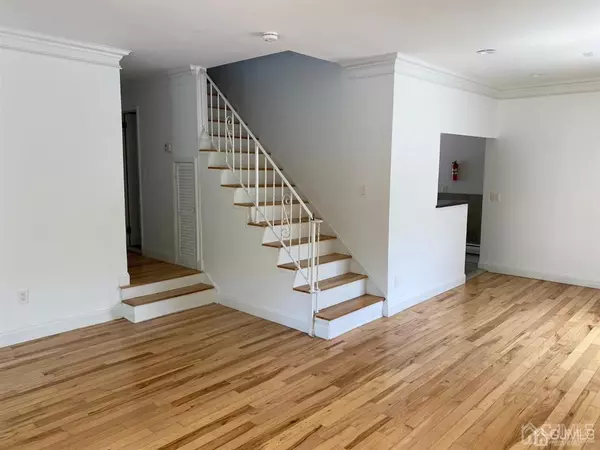$450,000
$457,900
1.7%For more information regarding the value of a property, please contact us for a free consultation.
4 Beds
2.5 Baths
1,598 SqFt
SOLD DATE : 07/27/2022
Key Details
Sold Price $450,000
Property Type Single Family Home
Sub Type Single Family Residence
Listing Status Sold
Purchase Type For Sale
Square Footage 1,598 sqft
Price per Sqft $281
Subdivision Lafayette Estates
MLS Listing ID 2214416R
Sold Date 07/27/22
Style Cape Cod
Bedrooms 4
Full Baths 2
Half Baths 1
Originating Board CJMLS API
Year Built 1949
Annual Tax Amount $9,657
Tax Year 2021
Lot Size 5,201 Sqft
Acres 0.1194
Lot Dimensions 100.00 x 52.00
Property Description
Welcome to this spacious well-kept 4 bed, 2.5 bath home located in Fords. Enter the front door to a large open living room and dining room with crown molding and beautiful new hardwood floors. Updated kitchen with granite countertops and marble floors. Off the kitchen is access to a large, covered deck great for outdoor entertaining as well as a lower-level patio area and fenced-in backyard. This 1st level has three good sized bedrooms, a full hallway bath and a half bath in the main bedroom. On the 2nd level you will be impressed to find a massive sized finished loft room used as the fourth bedroom with the possibility to be divided into two separate rooms. The finished basement offers a 2nd kitchen great for multi-generational living, a full bath, laundry room, workshop or recreational space, storage and access to the attached garage. Don't miss this opportunity to own in this great neighborhood. Close to major highways, shopping, restaurants, parks, schools and public transportation. A Must See! Don't miss out on it!
Location
State NJ
County Middlesex
Community Curbs
Zoning R-6
Rooms
Other Rooms Shed(s)
Basement Finished, Bath Full, Recreation Room, Storage Space, Utility Room, Kitchen, Laundry Facilities
Dining Room Living Dining Combo
Kitchen 2nd Kitchen, Granite/Corian Countertops, Breakfast Bar, Separate Dining Area
Interior
Interior Features Blinds, Drapes-See Remarks, Entrance Foyer, 3 Bedrooms, Kitchen, Bath Half, Living Room, Bath Full, Storage, Dining Room, 1 Bedroom, Attic, Loft, Media Room, Family Room, Additional Bath
Heating Baseboard, Baseboard Hotwater
Cooling Ceiling Fan(s), Wall Unit(s), Window Unit(s)
Flooring Carpet, Marble, Wood
Fireplace false
Window Features Blinds,Drapes
Appliance Dishwasher, Dryer, Gas Range/Oven, Microwave, Washer, Gas Water Heater
Heat Source Natural Gas
Exterior
Exterior Feature Curbs, Deck, Patio, Door(s)-Storm/Screen, Storage Shed, Yard
Garage Spaces 1.0
Community Features Curbs
Utilities Available Cable TV, Cable Connected, Electricity Connected, Natural Gas Connected
Roof Type Asphalt
Porch Deck, Patio
Building
Lot Description Near Shopping, Near Train, Near Public Transit
Story 2
Sewer Public Sewer
Water Public
Architectural Style Cape Cod
Others
Senior Community no
Tax ID 25003350100004
Ownership Fee Simple
Energy Description Natural Gas
Read Less Info
Want to know what your home might be worth? Contact us for a FREE valuation!

Our team is ready to help you sell your home for the highest possible price ASAP

GET MORE INFORMATION






