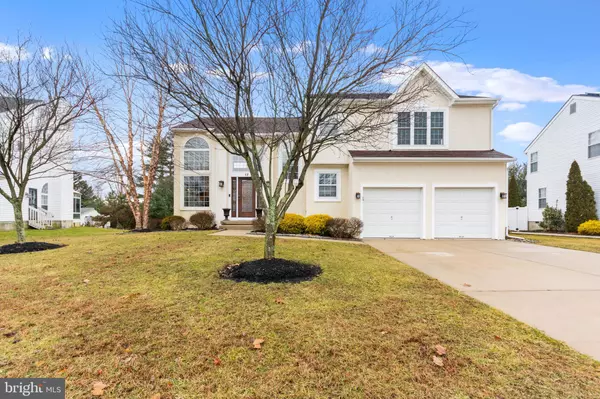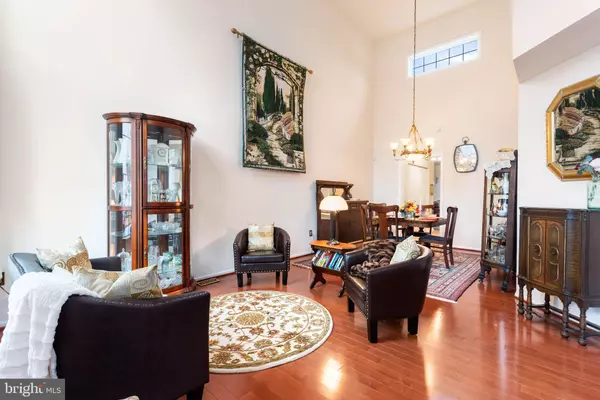$264,599
$259,900
1.8%For more information regarding the value of a property, please contact us for a free consultation.
4 Beds
4 Baths
2,626 SqFt
SOLD DATE : 03/29/2019
Key Details
Sold Price $264,599
Property Type Single Family Home
Sub Type Detached
Listing Status Sold
Purchase Type For Sale
Square Footage 2,626 sqft
Price per Sqft $100
Subdivision Cobblestone Farms
MLS Listing ID NJCD345474
Sold Date 03/29/19
Style Colonial
Bedrooms 4
Full Baths 3
Half Baths 1
HOA Y/N N
Abv Grd Liv Area 2,626
Originating Board BRIGHT
Year Built 2000
Annual Tax Amount $11,660
Tax Year 2018
Lot Size 0.306 Acres
Acres 0.31
Lot Dimensions 68-196
Property Description
Welcome to the Grandview Model of Paparone Homes. This property is ready for new owners. Upon first arrival your greeted with professionally maintained landscaping. Upon entering your greeted with hardwood flooring running through the foyer and dining rooms. Next up is the large family room. Here you will find more hardwood flooring too. The family room also features a great view of the backyard and large paver patio. Next up is the kitchen. The kitchen offers tile flooring along with Corian counters. Adding to the kitchen is the breakfast nook offering more views of the yard. Completing the main level is the additional bedroom or bonus room. Here you your own private bath as well as separate HVAC. This could even be useful as a home office? Let's head upstairs. The master suite features plenty of space and also offers private bath. The master bath has garden tub, double vanity, and separate shower. Completing the upper level you will find two more generous sized bedrooms. Also the upper level offers newly installed carpets! Hvac was just replaced in 15, and the roof in 13. Place this home on your list. You will be happy you did.
Location
State NJ
County Camden
Area Gloucester Twp (20415)
Zoning R 3
Rooms
Other Rooms Dining Room, Primary Bedroom, Bedroom 2, Kitchen, Family Room, Bedroom 1, Bathroom 3, Additional Bedroom
Basement Poured Concrete, Unfinished
Main Level Bedrooms 1
Interior
Interior Features Attic, Attic/House Fan, Breakfast Area, Carpet, Ceiling Fan(s), Sprinkler System, Walk-in Closet(s), Wood Floors
Hot Water Natural Gas
Heating Forced Air
Cooling Central A/C
Flooring Carpet, Hardwood
Fireplaces Number 1
Fireplaces Type Gas/Propane
Equipment Dishwasher, Disposal, Dryer, Oven - Self Cleaning, Refrigerator, Washer
Fireplace Y
Appliance Dishwasher, Disposal, Dryer, Oven - Self Cleaning, Refrigerator, Washer
Heat Source Natural Gas
Exterior
Garage Garage - Front Entry, Garage Door Opener
Garage Spaces 2.0
Utilities Available Cable TV, Phone
Waterfront N
Water Access N
Roof Type Shingle
Accessibility None
Parking Type Attached Garage, Driveway
Attached Garage 2
Total Parking Spaces 2
Garage Y
Building
Story 2
Foundation Block
Sewer Public Sewer
Water Public
Architectural Style Colonial
Level or Stories 2
Additional Building Above Grade, Below Grade
New Construction N
Schools
Elementary Schools Erial E.S.
Middle Schools Ann A. Mullen M.S.
High Schools Timber Creek
School District Gloucester Township Public Schools
Others
Senior Community No
Tax ID 15-18304-00059
Ownership Fee Simple
SqFt Source Assessor
Security Features Security System
Acceptable Financing Cash, Conventional, FHA, FHA 203(b), FHA 203(k), VA
Listing Terms Cash, Conventional, FHA, FHA 203(b), FHA 203(k), VA
Financing Cash,Conventional,FHA,FHA 203(b),FHA 203(k),VA
Special Listing Condition Standard
Read Less Info
Want to know what your home might be worth? Contact us for a FREE valuation!

Our team is ready to help you sell your home for the highest possible price ASAP

Bought with Taralyn Hendricks • Keller Williams Realty - Cherry Hill

GET MORE INFORMATION






