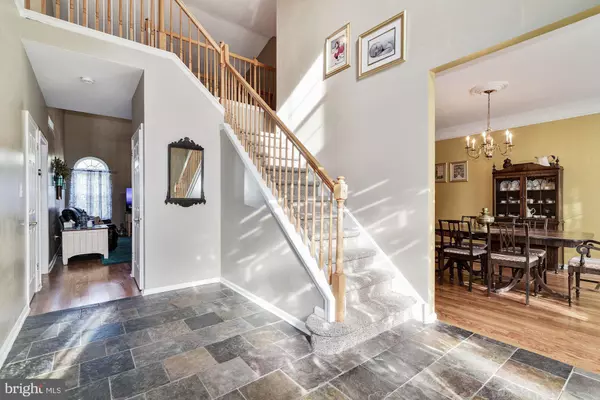$340,000
$339,900
For more information regarding the value of a property, please contact us for a free consultation.
4 Beds
3 Baths
3,071 SqFt
SOLD DATE : 07/17/2020
Key Details
Sold Price $340,000
Property Type Single Family Home
Sub Type Detached
Listing Status Sold
Purchase Type For Sale
Square Footage 3,071 sqft
Price per Sqft $110
Subdivision Longwood
MLS Listing ID NJGL250256
Sold Date 07/17/20
Style Colonial
Bedrooms 4
Full Baths 2
Half Baths 1
HOA Y/N N
Abv Grd Liv Area 3,071
Originating Board BRIGHT
Year Built 1999
Annual Tax Amount $11,051
Tax Year 2019
Lot Dimensions 92.00 x 175.00
Property Description
Start the New Year with a New Home! This Beautiful Colonial is located in the Long Wood Development in Williamstown. The Main Floor features a two story Foyer accompanied by a Formal Dining Room and a Formal Living Room. There is a Dual Staircase that flows into the Foyer and the Kitchen. The oversized Family Room is Welcoming and Opens into a Spacious Eat-In Kitchen with Center Island. Located next to the Family Room is a Bonus Room, currently used as an office, perfect for the telecommuter. Located on the Second Floor is the Master Bedroom Suite, with a sitting area, two walk in closets and Master Bath with a double sink, shower stall and garden tub as well as an additional three spacious bedrooms with plenty of closet space. The Full Finished Basement houses several additional rooms. Bilco Doors allow easy access from the Basement to the Backyard. This neatly landscaped home has an oversized Backyard you can call your own Personal Haven! It is surrounded by a 6 foot Vinyl Privacy Fence, offers a large Patio, Basketball Court, and Storage Shed. The House has New Windows, Newer Roof, Hot Water Heater is 5 years old and there is Tile and Wood Laminate Flooring throughout the entire house. Don't let this one slip away..... make your Appointment Today!
Location
State NJ
County Gloucester
Area Monroe Twp (20811)
Zoning RESIDENTIAL
Rooms
Other Rooms Living Room, Dining Room, Primary Bedroom, Bedroom 2, Bedroom 3, Bedroom 4, Bedroom 5, Kitchen, Family Room, Attic, Bonus Room
Basement Fully Finished, Heated
Interior
Interior Features Breakfast Area, Ceiling Fan(s), Double/Dual Staircase, Family Room Off Kitchen, Kitchen - Island, Primary Bath(s), Pantry, Recessed Lighting, Sprinkler System, Stall Shower, Walk-in Closet(s)
Hot Water Natural Gas
Heating Forced Air
Cooling Central A/C
Flooring Carpet, Ceramic Tile, Laminated
Fireplace N
Heat Source Natural Gas
Laundry Main Floor
Exterior
Exterior Feature Patio(s)
Garage Garage - Front Entry
Garage Spaces 2.0
Fence Vinyl, Privacy
Waterfront N
Water Access N
Roof Type Shingle
Accessibility None
Porch Patio(s)
Parking Type Attached Garage, Driveway, On Street
Attached Garage 2
Total Parking Spaces 2
Garage Y
Building
Story 2
Sewer Public Sewer
Water Public
Architectural Style Colonial
Level or Stories 2
Additional Building Above Grade, Below Grade
Structure Type 9'+ Ceilings,2 Story Ceilings
New Construction N
Schools
Middle Schools Williamstown M.S.
High Schools Williamstown H.S.
School District Monroe Township
Others
Senior Community No
Tax ID 11-001280102-00005
Ownership Fee Simple
SqFt Source Assessor
Acceptable Financing Cash, Conventional, FHA, VA
Listing Terms Cash, Conventional, FHA, VA
Financing Cash,Conventional,FHA,VA
Special Listing Condition Standard
Read Less Info
Want to know what your home might be worth? Contact us for a FREE valuation!

Our team is ready to help you sell your home for the highest possible price ASAP

Bought with Peter Serreino • Realty Mark Advantage

GET MORE INFORMATION






