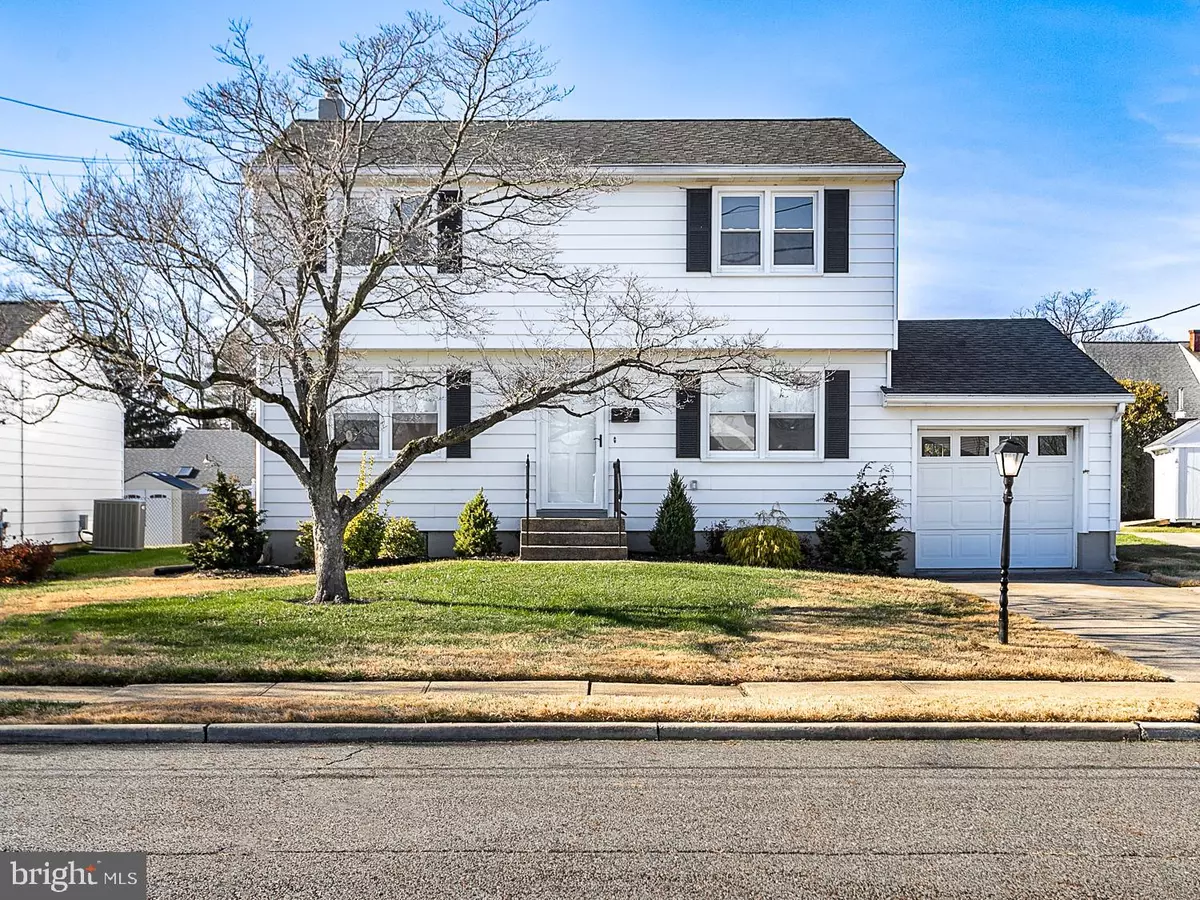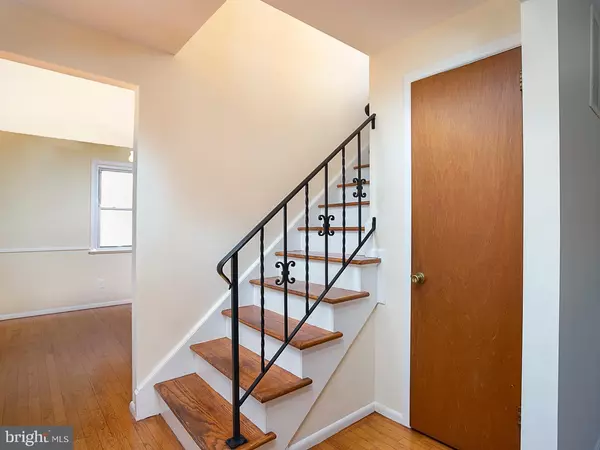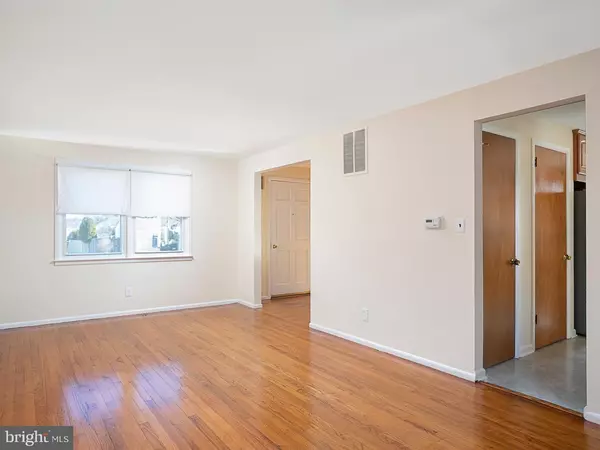$287,000
$284,000
1.1%For more information regarding the value of a property, please contact us for a free consultation.
4 Beds
2 Baths
1,674 SqFt
SOLD DATE : 02/26/2020
Key Details
Sold Price $287,000
Property Type Single Family Home
Sub Type Detached
Listing Status Sold
Purchase Type For Sale
Square Footage 1,674 sqft
Price per Sqft $171
Subdivision Crestwood
MLS Listing ID NJME289302
Sold Date 02/26/20
Style Colonial
Bedrooms 4
Full Baths 1
Half Baths 1
HOA Y/N N
Abv Grd Liv Area 1,674
Originating Board BRIGHT
Year Built 1964
Annual Tax Amount $7,267
Tax Year 2019
Lot Size 7,316 Sqft
Acres 0.17
Lot Dimensions 62.00 x 118.00
Property Description
Gold Home! Beautiful 4 bedroom, 1 and a half bath Colonial nestled on a quiet street in the desirable Crestwood subdivision of Hamilton Township. You re welcomed into the living and dining rooms both with hardwood flooring and neutral tones throughout. The kitchen features corian countertops, plenty of cabinetry for your storage needs and opens to the sunroom boasting a wood-burning stove and great natural lighting. From the sunroom, step out into the spacious backyard with paver patio and storage shed. The second floor offers 4 bedrooms; all with hardwood flooring and fresh paint. Includes a full basement with french drain and bilco doors to the backyard. Situated in close proximity to multiple train stations and major highways for an easy commute and includes a one year home warranty for added buyer peace of mind.
Location
State NJ
County Mercer
Area Hamilton Twp (21103)
Zoning RESIDENTIAL
Rooms
Other Rooms Living Room, Dining Room, Bedroom 2, Bedroom 3, Bedroom 4, Kitchen, Bedroom 1, Sun/Florida Room
Basement Full, Unfinished, Sump Pump, Water Proofing System
Interior
Interior Features Ceiling Fan(s), Floor Plan - Traditional, Formal/Separate Dining Room, Wood Stove, Attic
Hot Water Natural Gas
Heating Forced Air
Cooling Central A/C
Flooring Hardwood
Equipment Dishwasher, Dryer - Gas, Oven/Range - Gas, Range Hood, Refrigerator, Washer
Appliance Dishwasher, Dryer - Gas, Oven/Range - Gas, Range Hood, Refrigerator, Washer
Heat Source Natural Gas
Laundry Basement
Exterior
Exterior Feature Patio(s), Porch(es)
Garage Garage - Front Entry
Garage Spaces 3.0
Waterfront N
Water Access N
Roof Type Shingle,Pitched
Street Surface Black Top,Paved
Accessibility None
Porch Patio(s), Porch(es)
Road Frontage Boro/Township
Parking Type Driveway, Attached Garage, On Street
Attached Garage 1
Total Parking Spaces 3
Garage Y
Building
Lot Description Level
Story 2
Foundation Block
Sewer Public Sewer
Water Public
Architectural Style Colonial
Level or Stories 2
Additional Building Above Grade, Below Grade
New Construction N
Schools
Elementary Schools Robinson E.S.
Middle Schools Albert E. Grice M.S.
High Schools Hamilton West-Watson H.S.
School District Hamilton Township
Others
Senior Community No
Tax ID 03-02590-00015
Ownership Fee Simple
SqFt Source Assessor
Acceptable Financing Cash, Conventional, FHA 203(b), VA
Listing Terms Cash, Conventional, FHA 203(b), VA
Financing Cash,Conventional,FHA 203(b),VA
Special Listing Condition Standard
Read Less Info
Want to know what your home might be worth? Contact us for a FREE valuation!

Our team is ready to help you sell your home for the highest possible price ASAP

Bought with Robert W Angelini • BHHS Fox & Roach Robbinsville RE

GET MORE INFORMATION






