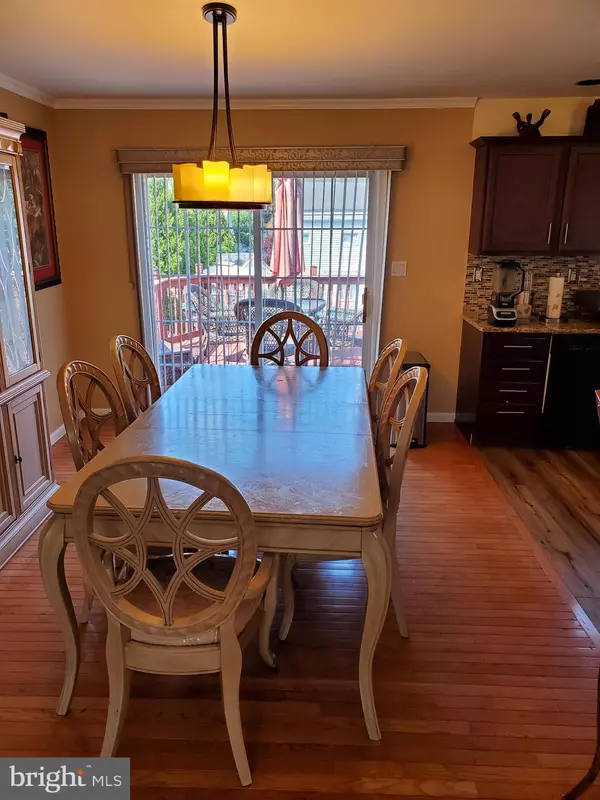$325,000
$309,900
4.9%For more information regarding the value of a property, please contact us for a free consultation.
4 Beds
3 Baths
2,014 SqFt
SOLD DATE : 09/15/2020
Key Details
Sold Price $325,000
Property Type Single Family Home
Sub Type Detached
Listing Status Sold
Purchase Type For Sale
Square Footage 2,014 sqft
Price per Sqft $161
Subdivision Not On List
MLS Listing ID NJME297918
Sold Date 09/15/20
Style Bi-level
Bedrooms 4
Full Baths 2
Half Baths 1
HOA Y/N N
Abv Grd Liv Area 2,014
Originating Board BRIGHT
Year Built 1998
Annual Tax Amount $6,886
Tax Year 2019
Lot Size 7,950 Sqft
Acres 0.18
Lot Dimensions 75.00 x 106.00
Property Description
Welcome to 1918 Genesee St! Just Pack Your Bags and Move In to this Immaculate, Well Maintained, Four Bedroom, Two and a Half Bath, Bi-Level home. The minute you walk in, you will be amazed by the Bright Open Layout and Wonderful Upgrades. Featuring: Gleaming Hardwood Flooring; Spacious Living Room and Elegant Dining Room with Sliding Doors to the Upper Deck; Updated Kitchen with Granite Countertops, Beautiful Tiled Backsplash, Upgraded Cabinetry, and Breakfast Counter; Master Bedroom and En-Suite Bath with Jacuzzi Tub and Designer Tiling; Two More Well-Appointed Bedrooms; and an Updated Hallway Bathroom with Double Sink Vanity, Custom Tiling, and Glass Enclosed Shower/Tub with Dual Showerheads. The Lower Level Boasts a Spacious Family Room that is Perfect for Entertaining, with Sliding Doors to the Patio; a Fourth Bedroom; and a Convenient Powder Room and Laundry Room. Step Outside and Relax on the Deck and Patio or Play in the Large, Private, Fenced Backyard (Plenty of room for a Pool). Other Features Include: Freshly Painted Throughout, Upgraded Lighting, Large Closets, One Car Attached Garage, Professionally Maintained Landscaping, and Much More! There is an existing Home Warranty that is transferable to the New Owner. Great Location minutes to Major Highways, Schools, Shopping, And Restaurants. Owner is a NJ Licensed Realtor.
Location
State NJ
County Mercer
Area Hamilton Twp (21103)
Zoning R
Rooms
Other Rooms Living Room, Dining Room, Primary Bedroom, Bedroom 2, Bedroom 3, Bedroom 4, Kitchen, Family Room, Exercise Room, Laundry, Full Bath, Half Bath
Main Level Bedrooms 3
Interior
Interior Features Attic, Attic/House Fan, Carpet, Ceiling Fan(s), Chair Railings, Crown Moldings, Floor Plan - Open, Recessed Lighting, Soaking Tub, Tub Shower, Upgraded Countertops, Window Treatments, Wood Floors, Central Vacuum
Hot Water Natural Gas
Heating Forced Air
Cooling Central A/C
Flooring Ceramic Tile, Wood
Equipment Dishwasher, Dryer - Gas, Exhaust Fan, Extra Refrigerator/Freezer, Icemaker, Microwave, Refrigerator, Stove, Washer - Front Loading, Water Heater
Fireplace N
Appliance Dishwasher, Dryer - Gas, Exhaust Fan, Extra Refrigerator/Freezer, Icemaker, Microwave, Refrigerator, Stove, Washer - Front Loading, Water Heater
Heat Source Natural Gas
Laundry Lower Floor
Exterior
Exterior Feature Deck(s), Patio(s)
Garage Garage - Front Entry
Garage Spaces 1.0
Utilities Available Cable TV, Phone
Waterfront N
Water Access N
Roof Type Shingle
Accessibility None
Porch Deck(s), Patio(s)
Parking Type Attached Garage
Attached Garage 1
Total Parking Spaces 1
Garage Y
Building
Lot Description Landscaping
Story 2
Foundation Concrete Perimeter
Sewer Public Sewer
Water Public
Architectural Style Bi-level
Level or Stories 2
Additional Building Above Grade, Below Grade
New Construction N
Schools
Elementary Schools Wilson
Middle Schools Grice
School District Hamilton Township
Others
Senior Community No
Tax ID 03-02318-00002 04
Ownership Fee Simple
SqFt Source Assessor
Security Features Carbon Monoxide Detector(s),Main Entrance Lock,Monitored,Security System,Smoke Detector
Acceptable Financing Cash, Conventional
Listing Terms Cash, Conventional
Financing Cash,Conventional
Special Listing Condition Standard
Read Less Info
Want to know what your home might be worth? Contact us for a FREE valuation!

Our team is ready to help you sell your home for the highest possible price ASAP

Bought with Marie Massey • Century 21 Abrams & Associates, Inc.

GET MORE INFORMATION






