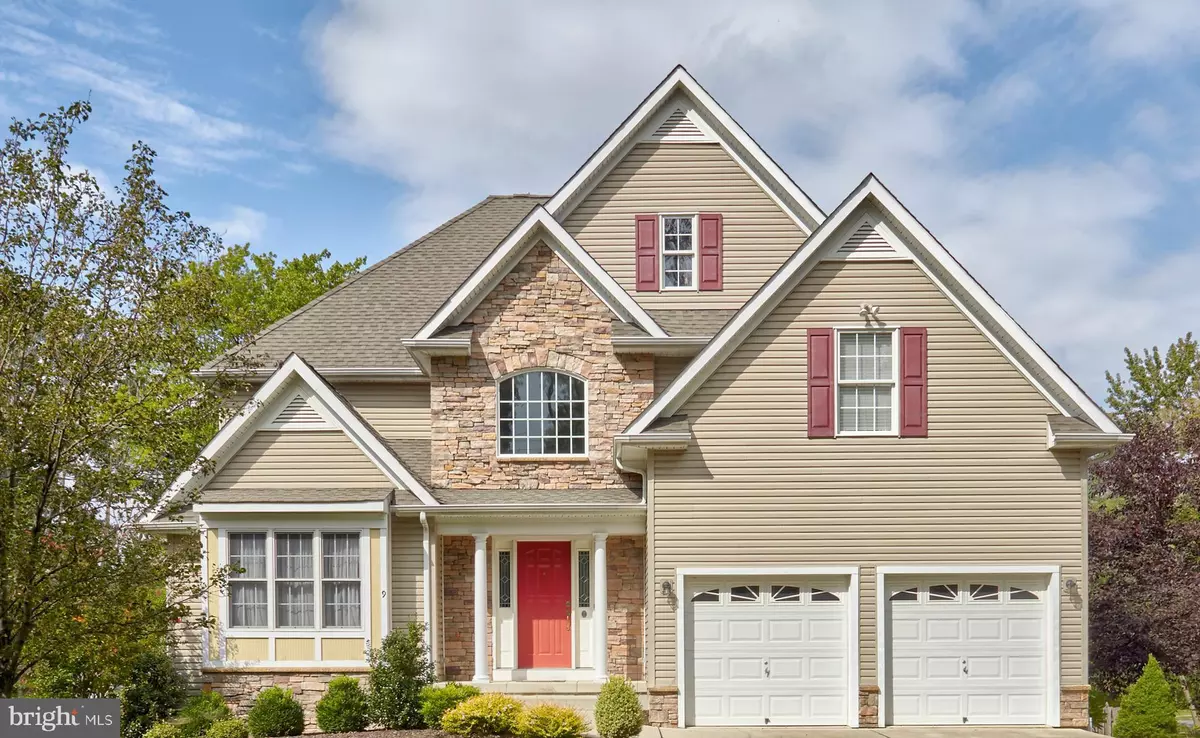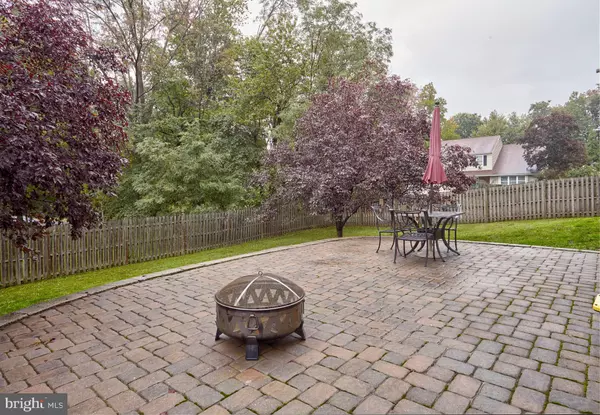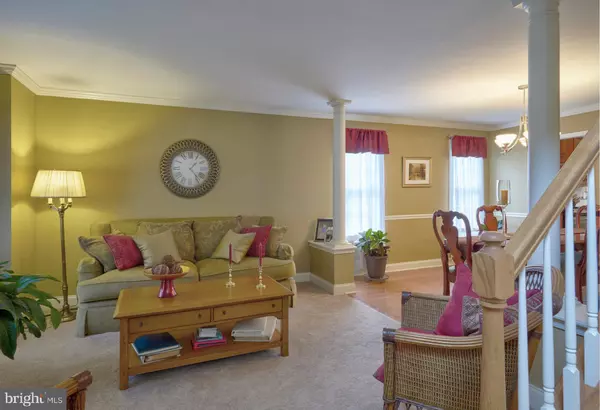$405,000
$419,900
3.5%For more information regarding the value of a property, please contact us for a free consultation.
5 Beds
3 Baths
2,530 SqFt
SOLD DATE : 02/04/2021
Key Details
Sold Price $405,000
Property Type Single Family Home
Sub Type Detached
Listing Status Sold
Purchase Type For Sale
Square Footage 2,530 sqft
Price per Sqft $160
Subdivision Olde Springs
MLS Listing ID NJCD403752
Sold Date 02/04/21
Style Colonial
Bedrooms 5
Full Baths 3
HOA Y/N N
Abv Grd Liv Area 2,530
Originating Board BRIGHT
Year Built 2006
Annual Tax Amount $15,612
Tax Year 2020
Lot Size 0.264 Acres
Acres 0.26
Lot Dimensions 92.00 x 125.00
Property Description
Lovely, Well Maintained Colonial 14 Years Young Has 5 Bedrooms, 3 Full Baths Located on Corner Lot In A Very Convenient Location Close to Philly Bridges, Major Roadways & Shopping. Live On The West Side & Send Your Kids to Cherry Hill East High School. Busing Is Provided. Features Include: Bedroom & Full Bathroom on The Main Floor, 2 Zone Gas Heat & Central Air. 2 New Central Air Units. 2 Car Garage With 2 Garage Door Openers, Large Fully Fenced Yard, 31 x 19 Paver Patio, Full Basement Has Walk Out to Back Yard & High Ceilings. Bradford White Water Heater (2020,) Dishwasher Replaced 2019, Vinyl & Stone Siding, Vinyl Windows, 6 Panel Doors, Dramatic 2 Story Foyer Entrance, Gas Fireplace in Family Room, Window Treatments Stay. Formal Living & Dining Room Has Crown Molding in Each Room. Eat In Kitchen Has Upgraded Cabinets, Corner Sink, Recessed Light, Granite Counter Top (2017,) Island, Large Walk In Pantry, Ceramic Floor & Back Splash, Gas Range, Microwave, Dishwasher, Disposal (2019,) Refrigerator, 10 x 9 Dining Area, Family Room Has 2 Story Ceilings & A Gas Fireplace. TV Cable & Electrical Outlet Above The Fireplace. The Main Bedroom Suite Is Spacious It Has A Tray Ceiling & A Ceiling Fan. The Primary Bath Has Vaulted Ceilings, Double Sink With Corian Vanity Top, Jetted Tub, Shower Stall, Private Toilet, Linen Closet & A Large Walk In Closet With Attic Entrance. 3 More Bedrooms On The 2nd Floor Have Ceiling Fans. One Of Those Bedrooms Has a Walk In Closet. This Is Move In Ready Home! Bring Your Highest & Best Offer. It Won't Last So Don't Delay On Seeing It! Submit Your Highest & Best Offer!
Location
State NJ
County Camden
Area Cherry Hill Twp (20409)
Zoning RESIDENTIAL
Rooms
Other Rooms Living Room, Dining Room, Primary Bedroom, Bedroom 2, Bedroom 3, Bedroom 4, Bedroom 5, Kitchen, Foyer, Primary Bathroom, Full Bath
Basement Daylight, Full, Full, Interior Access, Outside Entrance, Poured Concrete, Walkout Stairs, Windows
Main Level Bedrooms 1
Interior
Interior Features Attic, Carpet, Ceiling Fan(s), Combination Dining/Living, Crown Moldings, Dining Area, Entry Level Bedroom, Family Room Off Kitchen, Formal/Separate Dining Room, Kitchen - Eat-In, Kitchen - Island, Kitchen - Table Space, Pantry, Primary Bath(s), Soaking Tub, Stall Shower, Tub Shower, Upgraded Countertops, Walk-in Closet(s), Window Treatments, Wood Floors
Hot Water Natural Gas
Heating Forced Air
Cooling Central A/C, Ceiling Fan(s)
Flooring Carpet, Ceramic Tile, Hardwood, Vinyl
Fireplaces Number 1
Fireplaces Type Fireplace - Glass Doors, Gas/Propane
Equipment Built-In Microwave, Dishwasher, Dryer, Oven/Range - Gas, Refrigerator, Washer, Water Heater
Fireplace Y
Window Features Vinyl Clad
Appliance Built-In Microwave, Dishwasher, Dryer, Oven/Range - Gas, Refrigerator, Washer, Water Heater
Heat Source Natural Gas
Laundry Basement
Exterior
Exterior Feature Patio(s)
Garage Additional Storage Area, Garage - Front Entry, Garage Door Opener, Inside Access
Garage Spaces 6.0
Fence Fully, Privacy, Wood
Waterfront N
Water Access N
Roof Type Shingle
Accessibility 2+ Access Exits, >84\" Garage Door, Doors - Lever Handle(s)
Porch Patio(s)
Parking Type Attached Garage, Driveway, Off Street, On Street
Attached Garage 2
Total Parking Spaces 6
Garage Y
Building
Lot Description Front Yard, Rear Yard, SideYard(s)
Story 2
Sewer Public Sewer
Water Public
Architectural Style Colonial
Level or Stories 2
Additional Building Above Grade, Below Grade
Structure Type 2 Story Ceilings,Vaulted Ceilings,Tray Ceilings
New Construction N
Schools
School District Cherry Hill Township Public Schools
Others
Senior Community No
Tax ID 09-00336 05-00002 01
Ownership Fee Simple
SqFt Source Assessor
Security Features Exterior Cameras
Acceptable Financing Cash, Conventional, FHA, VA
Listing Terms Cash, Conventional, FHA, VA
Financing Cash,Conventional,FHA,VA
Special Listing Condition Standard
Read Less Info
Want to know what your home might be worth? Contact us for a FREE valuation!

Our team is ready to help you sell your home for the highest possible price ASAP

Bought with Robert F Fargo • BHHS Fox & Roach-Cherry Hill

GET MORE INFORMATION






