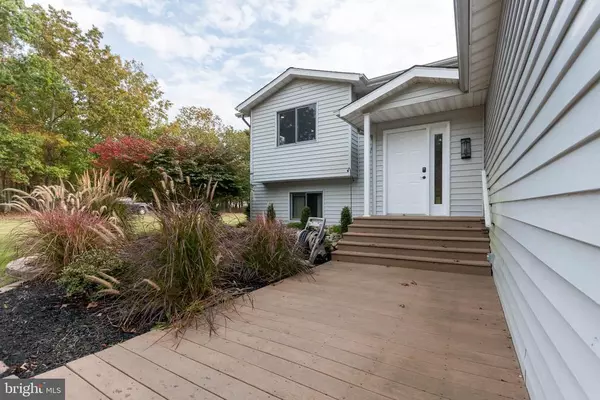$320,000
$319,900
For more information regarding the value of a property, please contact us for a free consultation.
4 Beds
3 Baths
2,364 SqFt
SOLD DATE : 12/30/2020
Key Details
Sold Price $320,000
Property Type Single Family Home
Sub Type Detached
Listing Status Sold
Purchase Type For Sale
Square Footage 2,364 sqft
Price per Sqft $135
Subdivision Egg Harbor City
MLS Listing ID NJAC115370
Sold Date 12/30/20
Style Split Level
Bedrooms 4
Full Baths 3
HOA Y/N N
Abv Grd Liv Area 2,364
Originating Board BRIGHT
Year Built 1995
Annual Tax Amount $7,092
Tax Year 2020
Lot Size 5.001 Acres
Acres 5.0
Lot Dimensions 188.05 x 1158.38
Property Description
Nestled amongst 5 acres of privacy. This open concept home features a large kitchen with room for a center island with bar stool seating to enjoy a home cooked meal on your Thermador Range. Perfect for entertaining, the kitchen leads to the back deck to fire up your grill and take a dip in the hot tub (with new well pump). Your home office features french doors leading to the back deck to enjoy a freshair breeze. The main floor master suite includes an oversized walk-in closet, separated makeup vanity and sink for the ultimate luxury. This home also features 3 additional bedrooms, 2 additional full baths, and large family room with raised seating. Plenty of room for all your indoor and outdoor needs. The oversized garage is attached to your home for easy access and large enough for all your storage needs. With 5 acres of land, the activities are endless. From the raised deck are stairs leading to your fenced in yard. That's not all! Low cost utilities from geothermal system to a new cooper infused shingle roof. Unpack your bags and move right in!
Location
State NJ
County Atlantic
Area Galloway Twp (20111)
Zoning R-5
Rooms
Other Rooms Office
Basement Fully Finished
Main Level Bedrooms 2
Interior
Interior Features Ceiling Fan(s), Combination Kitchen/Dining, Family Room Off Kitchen, Floor Plan - Open, Recessed Lighting, Soaking Tub, Tub Shower, Walk-in Closet(s), Water Treat System, WhirlPool/HotTub, Window Treatments
Hot Water Propane
Heating Central
Cooling Ceiling Fan(s), Central A/C, Geothermal
Equipment Commercial Range, Dishwasher, Dryer, Microwave, Refrigerator, Six Burner Stove, Stainless Steel Appliances, Washer, Water Heater
Appliance Commercial Range, Dishwasher, Dryer, Microwave, Refrigerator, Six Burner Stove, Stainless Steel Appliances, Washer, Water Heater
Heat Source Geo-thermal
Exterior
Garage Additional Storage Area, Garage - Front Entry, Inside Access
Garage Spaces 21.0
Fence Rear
Waterfront N
Water Access N
View Trees/Woods
Roof Type Architectural Shingle
Accessibility None
Parking Type Attached Garage, Driveway
Attached Garage 1
Total Parking Spaces 21
Garage Y
Building
Story 2
Sewer On Site Septic
Water Private, Well, Public Hook-up Available
Architectural Style Split Level
Level or Stories 2
Additional Building Above Grade, Below Grade
New Construction N
Schools
High Schools Absegami
School District Greater Egg Harbor Region Schools
Others
Senior Community No
Tax ID 11-00499-00018 04
Ownership Fee Simple
SqFt Source Assessor
Acceptable Financing Cash, Conventional, FHA, VA, USDA
Listing Terms Cash, Conventional, FHA, VA, USDA
Financing Cash,Conventional,FHA,VA,USDA
Special Listing Condition Standard
Read Less Info
Want to know what your home might be worth? Contact us for a FREE valuation!

Our team is ready to help you sell your home for the highest possible price ASAP

Bought with Marilyn M Slinka • Graham/Hearst Real Estate Company

GET MORE INFORMATION






