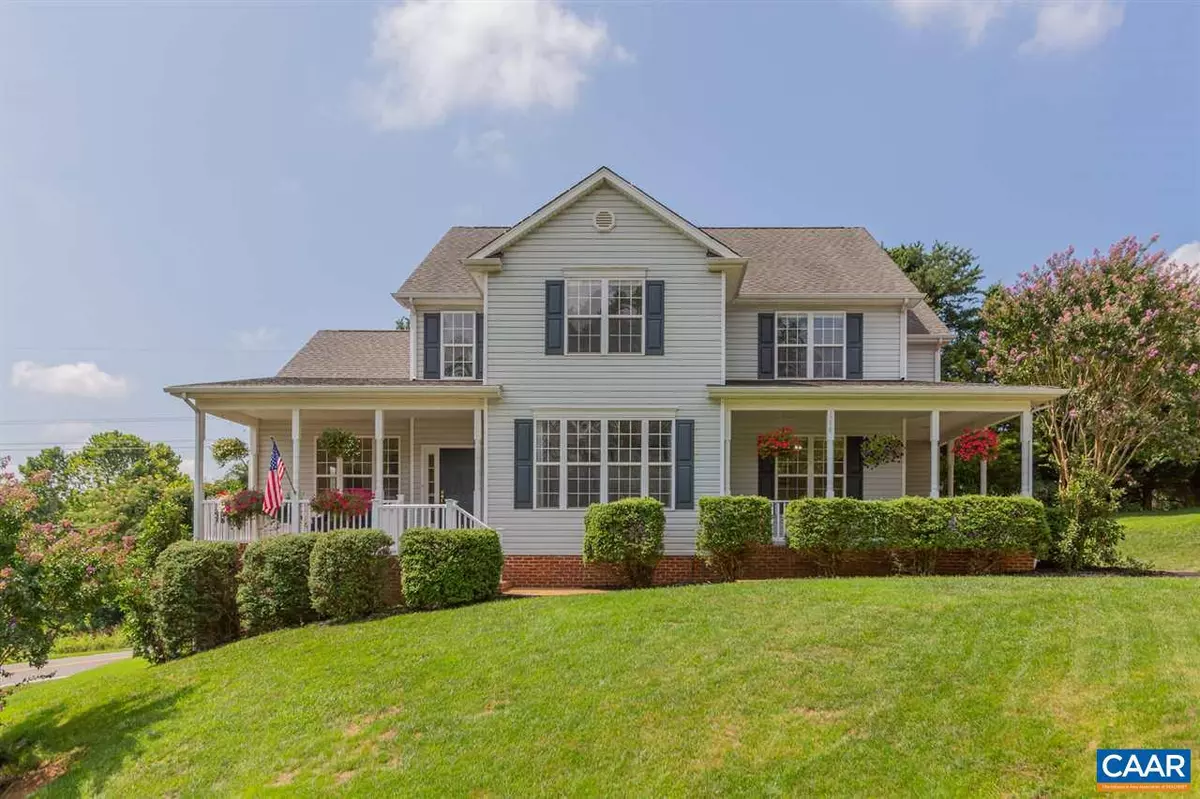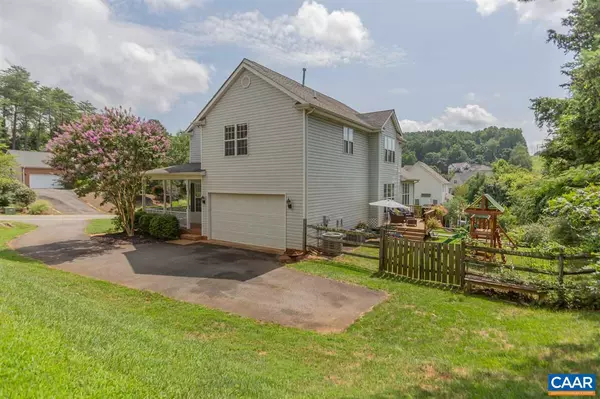$450,000
$449,000
0.2%For more information regarding the value of a property, please contact us for a free consultation.
4 Beds
3 Baths
2,842 SqFt
SOLD DATE : 11/19/2020
Key Details
Sold Price $450,000
Property Type Single Family Home
Sub Type Detached
Listing Status Sold
Purchase Type For Sale
Square Footage 2,842 sqft
Price per Sqft $158
Subdivision Fontana
MLS Listing ID 607190
Sold Date 11/19/20
Style Other
Bedrooms 4
Full Baths 2
Half Baths 1
HOA Fees $70/mo
HOA Y/N Y
Abv Grd Liv Area 2,842
Originating Board CAAR
Year Built 2003
Annual Tax Amount $3,702
Tax Year 2020
Lot Size 0.310 Acres
Acres 0.31
Property Description
Beautiful Fontana home with contemporary flair and open floor plan located 3 minutes from the city limits of Charlottesville. Situated on a spacious corner lot, this 4-bedroom house enjoys abundant sunlight throughout with its oversized windows. Features include architectural columns, chair rail and extensive molding, cherry kitchen cabinetry, two covered porches, backyard deck, patio, 2-car garage, large walk-in closet and a huge, unfinished basement perfect for a workshop. Gorgeous hardwood floors throughout main level, new carpet upstairs, fresh paint on main level, and brand-new front porch railings. Just steps away are Fontana?s walking trails, pool, clubhouse, and tennis courts.
Location
State VA
County Albemarle
Zoning R-4
Rooms
Other Rooms Living Room, Dining Room, Primary Bedroom, Kitchen, Family Room, Foyer, Study, Full Bath, Half Bath, Additional Bedroom
Basement Fully Finished, Full, Interior Access, Outside Entrance, Walkout Level
Interior
Heating Forced Air, Heat Pump(s), Hot Water
Cooling Central A/C, Heat Pump(s)
Fireplace N
Heat Source Natural Gas
Exterior
Garage Other, Garage - Side Entry
Amenities Available Club House, Tot Lots/Playground, Tennis Courts
Accessibility None
Parking Type Attached Garage
Attached Garage 2
Garage Y
Building
Story 2
Foundation Concrete Perimeter, Crawl Space, Slab
Sewer Public Sewer
Water Public
Architectural Style Other
Level or Stories 2
Additional Building Above Grade, Below Grade
New Construction N
Schools
Elementary Schools Stony Point
Middle Schools Burley
High Schools Monticello
School District Albemarle County Public Schools
Others
HOA Fee Include Health Club,Pool(s)
Ownership Other
Special Listing Condition Standard
Read Less Info
Want to know what your home might be worth? Contact us for a FREE valuation!

Our team is ready to help you sell your home for the highest possible price ASAP

Bought with GARY PALMER • TOWN REALTY

GET MORE INFORMATION






