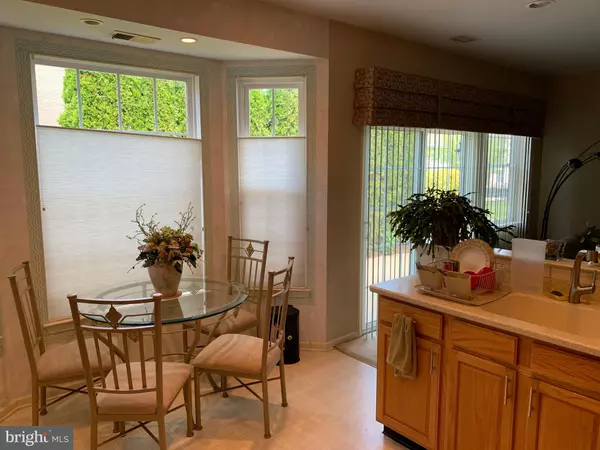$345,000
$334,900
3.0%For more information regarding the value of a property, please contact us for a free consultation.
2 Beds
2 Baths
1,594 SqFt
SOLD DATE : 10/19/2020
Key Details
Sold Price $345,000
Property Type Single Family Home
Sub Type Detached
Listing Status Sold
Purchase Type For Sale
Square Footage 1,594 sqft
Price per Sqft $216
Subdivision Evergreen
MLS Listing ID NJME298272
Sold Date 10/19/20
Style Ranch/Rambler
Bedrooms 2
Full Baths 2
HOA Fees $190/mo
HOA Y/N Y
Abv Grd Liv Area 1,594
Originating Board BRIGHT
Year Built 2000
Annual Tax Amount $7,488
Tax Year 2019
Lot Size 5,590 Sqft
Acres 0.13
Lot Dimensions 65.00 x 86.00
Property Description
This detached single home is beautifully landscaped. Inside you will find an open living room -dining room. The living room has carpet and wood flooring and custom window treatments. There are custom window treatments throughout the house. It is filled with natural light. The eat in kitchen has a new refrigerator, a new stove/oven and a new dishwasher. Next to the kitchen is the family room with a gas fireplace and a sliding glass door leading to the patio. The master bedroom has a custom, large walk in closet. In the second bedroom is a murphy bed for your guests. The garage is large enough for 2 cars and also has additional space. The furnace and central air are new also. On the patio, you have privacy where you can lounge or grill dinner. this home located in Evergreen Adult Community and ready for you to move in. There are Clubhouse activities and a pool that can be used all year round. Enjoy a relaxing lifestyle.
Location
State NJ
County Mercer
Area Hamilton Twp (21103)
Zoning RESIDENTIAL
Rooms
Main Level Bedrooms 2
Interior
Interior Features Breakfast Area, Carpet, Ceiling Fan(s), Combination Dining/Living, Dining Area, Entry Level Bedroom, Family Room Off Kitchen, Kitchen - Eat-In, Kitchen - Table Space, Primary Bath(s), Soaking Tub, Stall Shower, Tub Shower, Walk-in Closet(s), Window Treatments, Wood Floors
Hot Water Natural Gas
Heating Forced Air
Cooling Central A/C
Flooring Carpet, Partially Carpeted, Tile/Brick, Wood
Fireplaces Number 1
Fireplaces Type Double Sided
Equipment Built-In Microwave, Dishwasher, Dryer, Dryer - Gas, Exhaust Fan, Microwave, Oven - Self Cleaning, Oven/Range - Gas, Refrigerator, Washer, Water Heater
Furnishings No
Fireplace Y
Window Features Screens,Sliding,Wood Frame
Appliance Built-In Microwave, Dishwasher, Dryer, Dryer - Gas, Exhaust Fan, Microwave, Oven - Self Cleaning, Oven/Range - Gas, Refrigerator, Washer, Water Heater
Heat Source Natural Gas
Laundry Dryer In Unit, Has Laundry, Main Floor
Exterior
Exterior Feature Patio(s)
Parking Features Garage Door Opener, Garage - Front Entry, Inside Access, Oversized
Garage Spaces 2.0
Utilities Available Cable TV, Above Ground
Amenities Available Common Grounds, Community Center
Water Access N
View Street
Roof Type Asphalt
Street Surface Black Top,Paved
Accessibility >84\" Garage Door, 2+ Access Exits, Level Entry - Main, Low Pile Carpeting, No Stairs
Porch Patio(s)
Attached Garage 2
Total Parking Spaces 2
Garage Y
Building
Lot Description Backs to Trees, Front Yard, Landscaping, No Thru Street
Story 1
Sewer No Septic System
Water Public
Architectural Style Ranch/Rambler
Level or Stories 1
Additional Building Above Grade, Below Grade
Structure Type Dry Wall,Tray Ceilings
New Construction N
Schools
School District Hamilton Township
Others
Pets Allowed Y
HOA Fee Include Common Area Maintenance,Pool(s),Recreation Facility,Road Maintenance,Snow Removal
Senior Community Yes
Age Restriction 55
Tax ID 03-02167 01-00329
Ownership Fee Simple
SqFt Source Estimated
Security Features Security System,Carbon Monoxide Detector(s),Smoke Detector
Acceptable Financing Cash, Conventional
Horse Property N
Listing Terms Cash, Conventional
Financing Cash,Conventional
Special Listing Condition Standard
Pets Allowed Dogs OK
Read Less Info
Want to know what your home might be worth? Contact us for a FREE valuation!

Our team is ready to help you sell your home for the highest possible price ASAP

Bought with Mary L Heyns • Weichert Realtors-Princeton Junction

GET MORE INFORMATION






