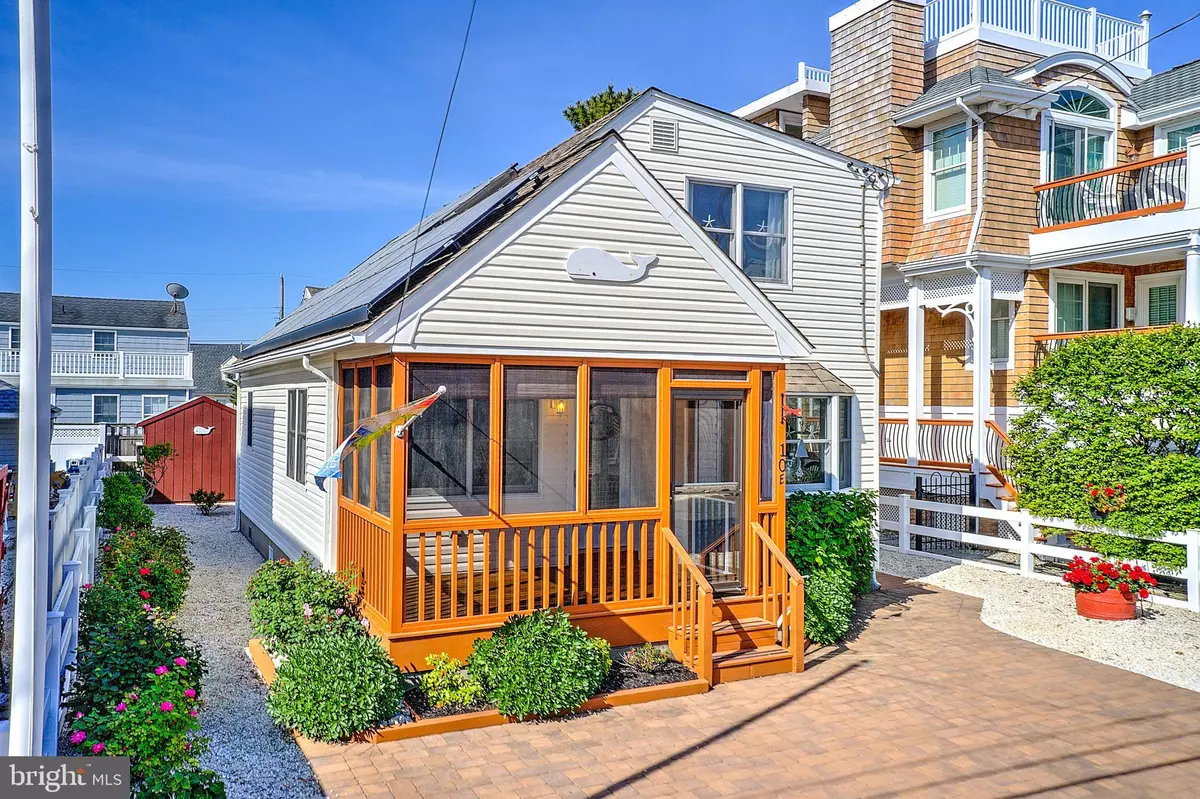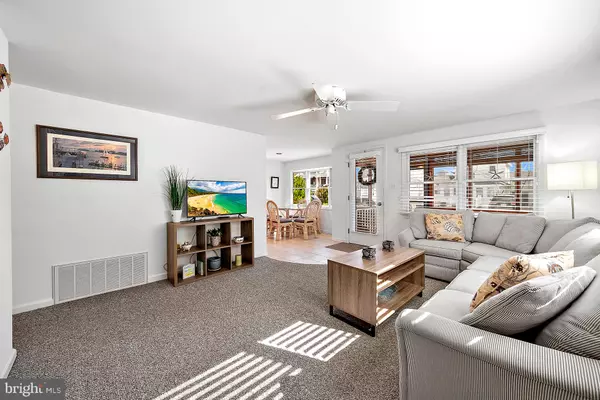$999,000
$1,099,000
9.1%For more information regarding the value of a property, please contact us for a free consultation.
3 Beds
2 Baths
1,460 SqFt
SOLD DATE : 07/23/2021
Key Details
Sold Price $999,000
Property Type Single Family Home
Sub Type Detached
Listing Status Sold
Purchase Type For Sale
Square Footage 1,460 sqft
Price per Sqft $684
Subdivision Beach Haven Park
MLS Listing ID NJOC410168
Sold Date 07/23/21
Style Cape Cod
Bedrooms 3
Full Baths 2
HOA Y/N N
Abv Grd Liv Area 1,460
Originating Board BRIGHT
Year Built 1955
Annual Tax Amount $5,241
Tax Year 2020
Lot Size 3,200 Sqft
Acres 0.07
Lot Dimensions 40.00 x 80.00
Property Description
Welcome to 10 E California Ave (100th Street) in Beach Haven Park...the perfect beach house! Located on the ocean side just a mere 10 houses to the amazing shores of Long Beach Island, this meticulously maintained home awaits you. A screened in front porch provides an inviting entry to this cherished and pristine family home. As you walk in, the natural light of the living space provides a bright and airy gathering area for all those summer memories to be made. The eat-in kitchen is adjacent to the cozy living room allowing guests to interact while in either place. An oversized first floor bedroom is spacious enough to accommodate a lovely sitting room or home office. Two generous sized bedrooms upstairs provide a peaceful retreat, with one having sliding glass doors to a southern facing upper deck to sit and soak up the sun. Beautiful rose bushes surround the back yard where you can enjoy a fun filled BBQ, refreshing drinks with family and friends, and some much needed relaxing time at the beach. Don't forget about the outside shower too...a must have beach house necessity! Planet friendly solar panels will also save on those energy bills. What's not to love about this classic beach cottage??? LBI awaits you!
Location
State NJ
County Ocean
Area Long Beach Twp (21518)
Zoning R50
Rooms
Main Level Bedrooms 1
Interior
Interior Features Carpet, Ceiling Fan(s), Combination Kitchen/Dining, Entry Level Bedroom, Family Room Off Kitchen, Kitchen - Eat-In, Skylight(s), Tub Shower, Window Treatments
Hot Water Electric, Solar
Heating Forced Air
Cooling Central A/C
Flooring Carpet, Ceramic Tile
Equipment Built-In Microwave, Dishwasher, Dryer, Microwave, Oven/Range - Electric, Refrigerator, Washer, Water Heater
Furnishings Yes
Fireplace N
Appliance Built-In Microwave, Dishwasher, Dryer, Microwave, Oven/Range - Electric, Refrigerator, Washer, Water Heater
Heat Source Electric, Solar
Laundry Has Laundry
Exterior
Exterior Feature Deck(s), Porch(es), Screened
Garage Spaces 2.0
Water Access N
Roof Type Shingle
Accessibility 2+ Access Exits
Porch Deck(s), Porch(es), Screened
Total Parking Spaces 2
Garage N
Building
Lot Description Landscaping, Level, Rear Yard
Story 2
Foundation Crawl Space, Flood Vent
Sewer Public Sewer
Water Public
Architectural Style Cape Cod
Level or Stories 2
Additional Building Above Grade, Below Grade
Structure Type Dry Wall
New Construction N
Schools
School District Long Beach Island Schools
Others
Senior Community No
Tax ID 18-00011 21-00014
Ownership Fee Simple
SqFt Source Assessor
Acceptable Financing Cash, Conventional
Listing Terms Cash, Conventional
Financing Cash,Conventional
Special Listing Condition Standard
Read Less Info
Want to know what your home might be worth? Contact us for a FREE valuation!

Our team is ready to help you sell your home for the highest possible price ASAP

Bought with Kimberly A Pileggi • The Van Dyk Group - Long Beach Island

GET MORE INFORMATION






