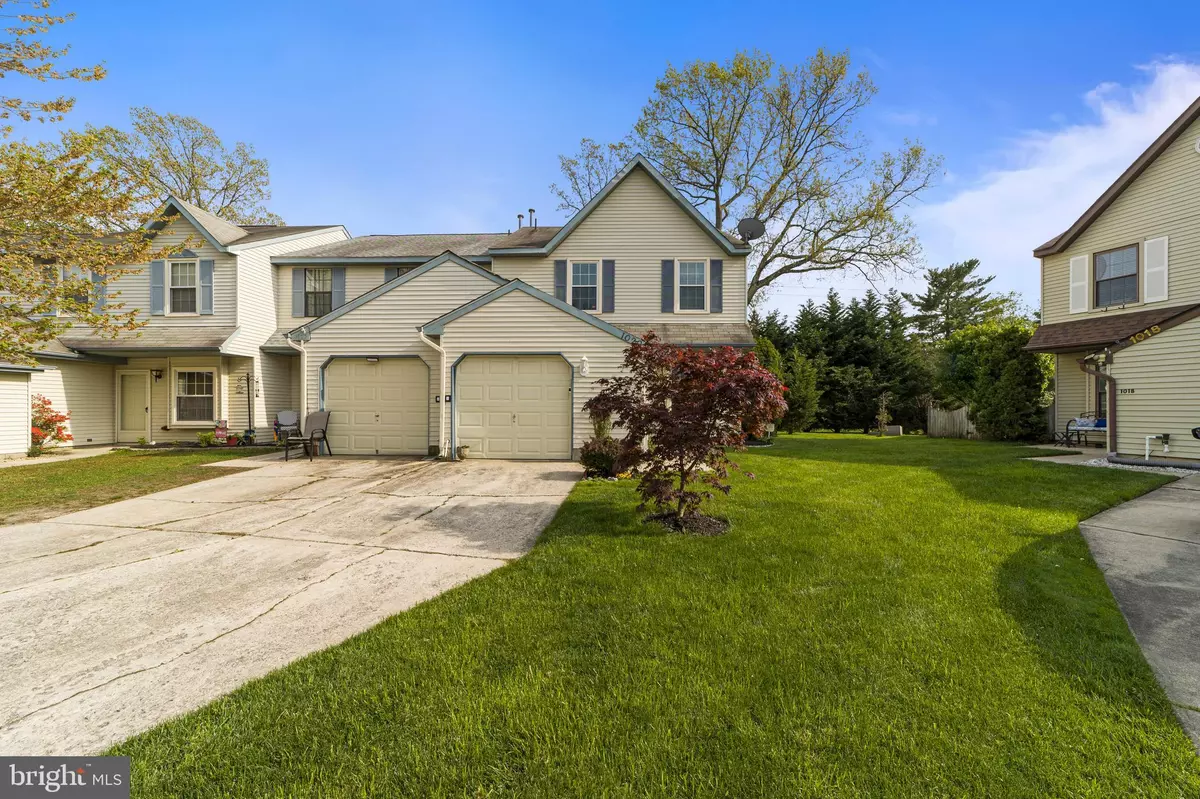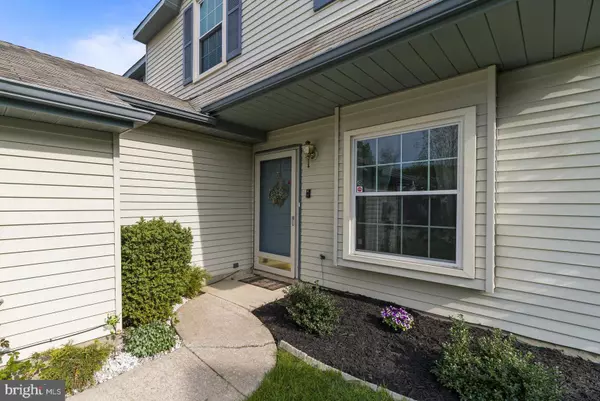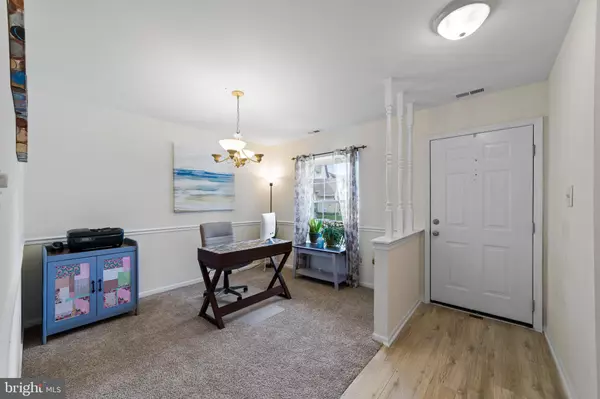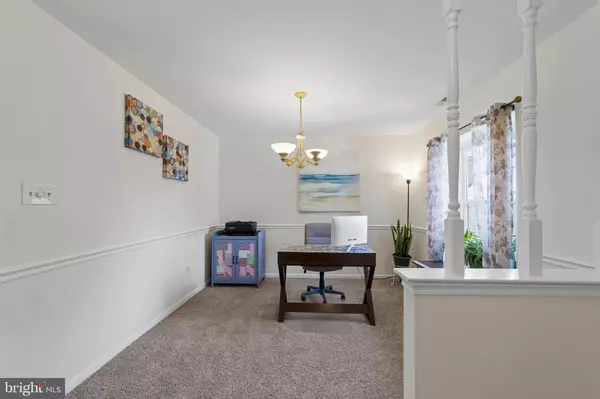$201,000
$155,000
29.7%For more information regarding the value of a property, please contact us for a free consultation.
3 Beds
3 Baths
1,438 SqFt
SOLD DATE : 06/30/2021
Key Details
Sold Price $201,000
Property Type Townhouse
Sub Type End of Row/Townhouse
Listing Status Sold
Purchase Type For Sale
Square Footage 1,438 sqft
Price per Sqft $139
Subdivision Brookdale
MLS Listing ID NJGL273896
Sold Date 06/30/21
Style Colonial
Bedrooms 3
Full Baths 2
Half Baths 1
HOA Fees $35/mo
HOA Y/N Y
Abv Grd Liv Area 1,438
Originating Board BRIGHT
Year Built 1986
Annual Tax Amount $4,554
Tax Year 2020
Lot Size 1,680 Sqft
Acres 0.04
Lot Dimensions 14.00 x 120.00
Property Description
Whats here today may be gone tomorrow so run, dont walk, to see this newly listed Brookdale charmer. Tastefully refreshed with new carpet and neutral paint throughout the interior, this lovely end-unit townhouse boasts 3 bedrooms, 2.5 baths, a one-car garage and over 1400 sqft of comfortable living space. The neatly maintained exterior creates attractive curb appeal that invites you into the home. Light, driftwood-toned laminate flooring greets you at the foyer entryway and leads you forward into the kitchen and family room. Along the way, you will pass the formal dining room at the front of the home. Currently utilized as an office, this room is flexible enough to function as living, dining, or work from home space as you see fit. The step-saver kitchen is centrally located allowing the chef to remain a part of the activity taking place throughout the rest of the home. The kitchens adjoining eating area offers a breakfast bar plus room enough for a small table for more relaxed dining. From here, a sliding glass door provides access to the impressive backyard that offers privacy and tranquil views of the lush, wooded landscape which extends beyond the property line. The concrete patio is the perfect setting for summer BBQs and winter firepit gatherings. Back inside, the kitchens eating area is open to the cozy and casual family room. Throughout the main floor, abundant natural light, a cohesive color scheme and open sight-lines between rooms creates a connected look and feel that appealingly ties these distinct cooking, dining, and living spaces together. Rounding out the first floor is the powder room and access to the garage. Upstairs, you will find the spacious master suite with vaulted ceiling, ample closet space, and the full bath with stall shower and updated vanity. Two additional bedrooms and a second full bathroom along with the conveniently situated laundry closet complete the upper level. All three bedrooms feature ceiling fans for year around comfort. Rest assured that storage will not be problem in this unit. In addition to the garage, this home features large closets, a kitchen pantry, and an under the stairs storage cupboard, as well as, floored storage space above the garage. Beyond the cosmetic improvements, over last 5 the years, the current owner has installed a new heater, a/c unit, concrete patio and stainless steel dishwasher. Enjoy all that life in the Brookdale townhome community has to offer including low association dues, reasonable taxes, the reputable Monroe Township school system, and convenient access to main travel routes and ample shopping, dining, and entertainment venues. (Please note: Settlement date is subject to Seller finding suitable housing. Seller is actively looking.)
Location
State NJ
County Gloucester
Area Monroe Twp (20811)
Zoning RESIDENTIAL
Rooms
Other Rooms Living Room, Dining Room, Primary Bedroom, Bedroom 2, Bedroom 3, Kitchen, Attic, Primary Bathroom, Full Bath, Half Bath
Interior
Interior Features Attic, Carpet, Ceiling Fan(s), Dining Area, Floor Plan - Open, Stall Shower, Tub Shower, Walk-in Closet(s), Pantry, Primary Bath(s)
Hot Water Natural Gas
Heating Forced Air
Cooling Central A/C
Flooring Carpet, Laminated, Ceramic Tile
Equipment Oven/Range - Gas, Water Heater, Stove, Dishwasher, Disposal
Appliance Oven/Range - Gas, Water Heater, Stove, Dishwasher, Disposal
Heat Source Natural Gas
Laundry Upper Floor
Exterior
Exterior Feature Patio(s)
Garage Garage - Front Entry, Inside Access
Garage Spaces 3.0
Waterfront N
Water Access N
Roof Type Shingle
Accessibility None
Porch Patio(s)
Parking Type Attached Garage, Driveway
Attached Garage 1
Total Parking Spaces 3
Garage Y
Building
Lot Description Backs to Trees, Front Yard
Story 2
Foundation Slab
Sewer Public Sewer
Water Public
Architectural Style Colonial
Level or Stories 2
Additional Building Above Grade, Below Grade
New Construction N
Schools
High Schools Williamstown
School District Monroe Township Public Schools
Others
HOA Fee Include Common Area Maintenance,Management
Senior Community No
Tax ID 11-000110101-00011
Ownership Fee Simple
SqFt Source Assessor
Acceptable Financing Cash, Conventional, FHA, VA
Horse Property N
Listing Terms Cash, Conventional, FHA, VA
Financing Cash,Conventional,FHA,VA
Special Listing Condition Standard
Read Less Info
Want to know what your home might be worth? Contact us for a FREE valuation!

Our team is ready to help you sell your home for the highest possible price ASAP

Bought with Naomi Kenelia • Keller Williams Prime Realty

GET MORE INFORMATION






