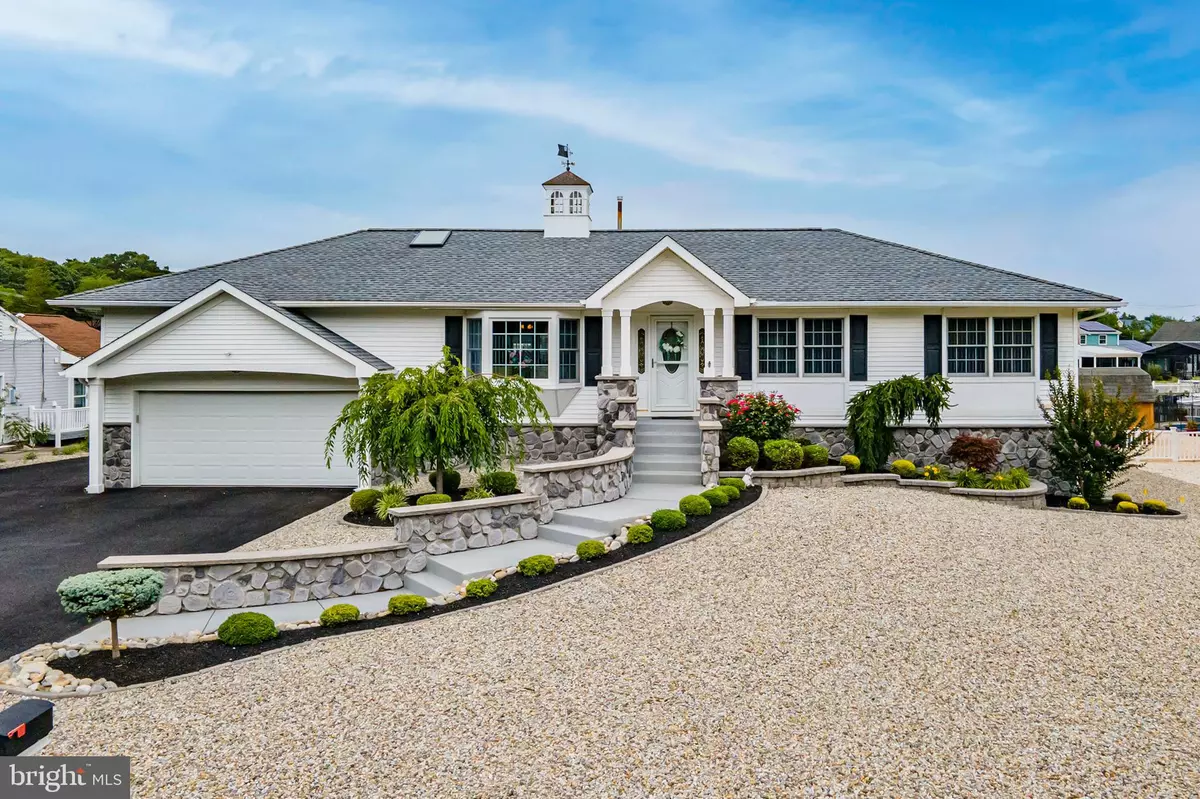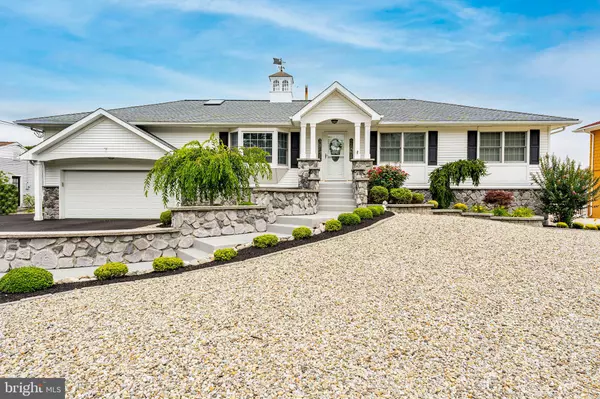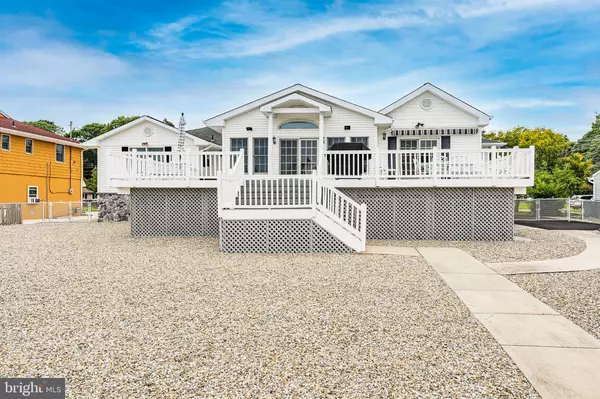$630,000
$625,000
0.8%For more information regarding the value of a property, please contact us for a free consultation.
3 Beds
2 Baths
2,200 SqFt
SOLD DATE : 09/08/2021
Key Details
Sold Price $630,000
Property Type Single Family Home
Sub Type Detached
Listing Status Sold
Purchase Type For Sale
Square Footage 2,200 sqft
Price per Sqft $286
Subdivision Atlantis
MLS Listing ID NJOC2000900
Sold Date 09/08/21
Style A-Frame
Bedrooms 3
Full Baths 2
HOA Y/N N
Abv Grd Liv Area 2,200
Originating Board BRIGHT
Year Built 1967
Annual Tax Amount $9,623
Tax Year 2019
Lot Size 0.344 Acres
Acres 0.34
Lot Dimensions 100.00 x 150.00
Property Description
Welcome to 280 Country Club Blvd in the Atlantis section of Little Egg Harbor. This pristine 2,200 sq ft raised waterfront home with a lighted Cupola, sits on a 100x150 ft lot. The exterior has stone landscape, has chain link fence and a large shed (with electric) that can be used for storage or a work shop. There is a 100 ft vinyl bulkhead with a dock, a floating dock, lighting, and a water source. The exterior has beautiful multi gray tone stone with white vinyl siding and the front has a graduated lighted walk to the porch. The interior is welcoming with a neutral color palette which can blend with any décor. The flooring in living room, family room, dining room and hallway is hardwood. The formal living room is a comfortable space with plenty of light coming in from the bay window. The kitchen offers 42inch solid wood cabinetry with tile backsplash, granite counter tops, stainless appliance package, garbage disposal and gorgeous tile floor. The kitchen also has an area for table and chairs. The large family room has a gas fireplace with stacked stone surround and has a perfect view of the water. The large dining room has a butlers pantry, elegant tray ceiling, raised panel wainscoting with chair rail and a slider that leads to the large deck over looking the water. The deck has gray Trex composite decking with white vinyl railings and a remote controlled awning. There is a separate laundry room with plenty of cabinets for storage, a utility sink and a door that leads to the deck. There are 3 bedrooms and 2 full bathrooms. The primary bedroom is a large space and the primary bath has a walk in shower. The main bath has tub/shower with whirlpool.
This is a well maintained, pristine home that is perfect for entertaining all year round! Golf is 1/10th of a mile away (almost across the street). The beach is 25 minutes away and Atlantic City is 30 minutes. Atlantis area of LEH is in the process of possibly dredging lagoon, future special assessment for dredging may apply to future owner.
Location
State NJ
County Ocean
Area Little Egg Harbor Twp (21517)
Zoning R100
Rooms
Main Level Bedrooms 3
Interior
Interior Features Attic, Butlers Pantry, Ceiling Fan(s), Chair Railings, Combination Dining/Living, Crown Moldings, Family Room Off Kitchen, Formal/Separate Dining Room, Recessed Lighting, Sprinkler System, Upgraded Countertops, Wainscotting, Wood Floors
Hot Water Tankless
Heating Forced Air
Cooling Central A/C
Flooring Ceramic Tile, Carpet, Hardwood
Fireplaces Number 1
Fireplaces Type Stone, Insert
Equipment Built-In Microwave, Disposal, Water Heater - Tankless, Stainless Steel Appliances, Oven/Range - Gas, Oven - Double
Fireplace Y
Appliance Built-In Microwave, Disposal, Water Heater - Tankless, Stainless Steel Appliances, Oven/Range - Gas, Oven - Double
Heat Source Natural Gas
Laundry Main Floor
Exterior
Garage Garage Door Opener, Inside Access, Garage - Front Entry, Additional Storage Area
Garage Spaces 8.0
Fence Chain Link
Waterfront Y
Water Access Y
View Water
Roof Type Asbestos Shingle
Street Surface Black Top
Accessibility 2+ Access Exits
Parking Type Attached Garage, Driveway
Attached Garage 2
Total Parking Spaces 8
Garage Y
Building
Lot Description Bulkheaded
Story 1
Foundation Flood Vent, Block, Stone
Sewer Public Sewer
Water Public
Architectural Style A-Frame
Level or Stories 1
Additional Building Above Grade, Below Grade
New Construction N
Others
Senior Community No
Tax ID 17-00331 05-00002
Ownership Fee Simple
SqFt Source Assessor
Acceptable Financing Cash, Conventional, VA, FHA
Listing Terms Cash, Conventional, VA, FHA
Financing Cash,Conventional,VA,FHA
Special Listing Condition Standard
Read Less Info
Want to know what your home might be worth? Contact us for a FREE valuation!

Our team is ready to help you sell your home for the highest possible price ASAP

Bought with Drew Guarino • RE/MAX at Barnegat Bay - Ship Bottom

GET MORE INFORMATION






