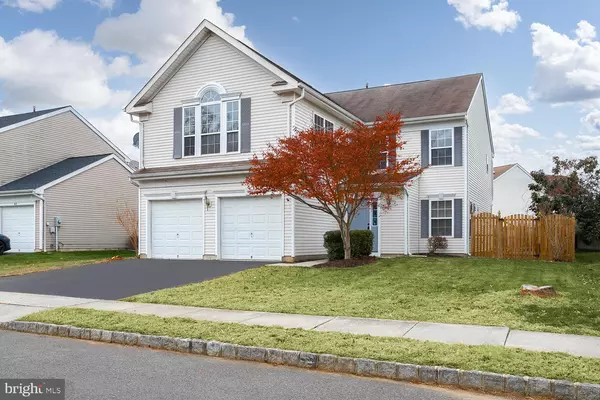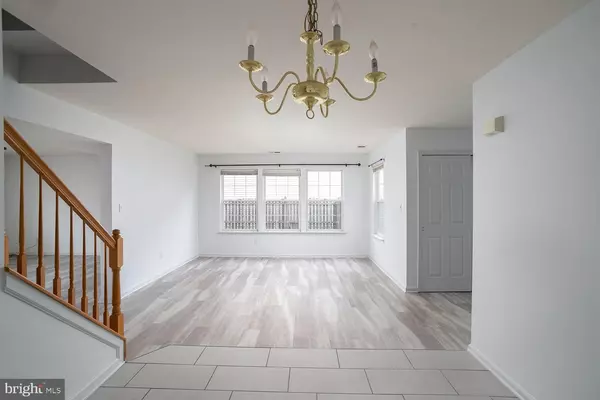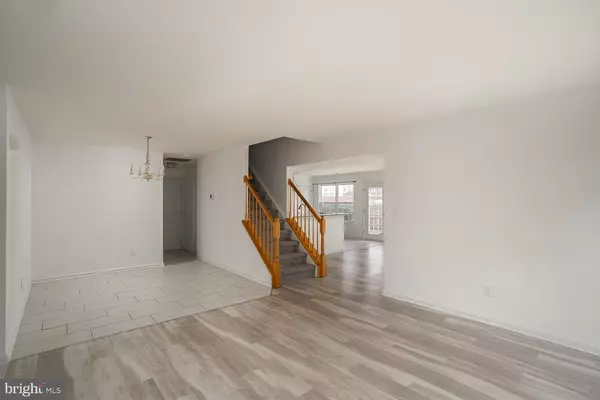$475,000
$469,900
1.1%For more information regarding the value of a property, please contact us for a free consultation.
4 Beds
3 Baths
2,646 SqFt
SOLD DATE : 02/25/2022
Key Details
Sold Price $475,000
Property Type Single Family Home
Sub Type Detached
Listing Status Sold
Purchase Type For Sale
Square Footage 2,646 sqft
Price per Sqft $179
Subdivision Mapleton
MLS Listing ID NJBL2014170
Sold Date 02/25/22
Style Colonial
Bedrooms 4
Full Baths 2
Half Baths 1
HOA Y/N N
Abv Grd Liv Area 2,646
Originating Board BRIGHT
Year Built 2000
Annual Tax Amount $8,199
Tax Year 2021
Lot Size 5,600 Sqft
Acres 0.13
Lot Dimensions 56.00 x 100.00
Property Description
Located in the highly desirable development of Mapleton, is this lovely 4 bedroom, 2.5 bathroom home with a massive bonus space. Step inside and immediately notice the wealth of natural light. Invite guests into the bright sitting room or perhaps after dinner coffee since the open dining room is adjacent and flows flawlessly into the sitting room.
The back of the home is where you will find the spacious family room that is wide open to the massive kitchen with beautiful granite countertops and a newer stainless steel Samsung dishwasher and LG refrigerator. There are 3 pantries, plenty of space to accommodate all your kitchen gadgets and store the marshmallows that you will need to roast at the outdoor firepit. Access to the fenced in backyard is conveniently located off of the kitchen. Perfectly tucked away behind the kitchen is the half bathroom as well as the laundry room and access to the 2 car garage.
On the second level, the master bedroom is generously sized with 3 closets, one being a walk-in. The ensuite has a wide double sink vanity, stall shower, jetted soaking tub and a separate water closet. There are 3 other comparable guest rooms that share a full hallway bath. Now onto the most impressive feature about this home is the massive bonus space. Vaulted ceiling, enormous windows, a walk-in closet. This is an ideal space to use as a playroom, rec room, media room or even a home office.
Residents of Mansfield Township find it an attractive place to live because of the beautiful sights of open fields and farmland, the amazing recreational parks and lake, like Mansfield Township Community Park and Liberty Lake, as well as the close proximity to the NJ Turnpike and main highways like I-295, I-95, Routes 206 and 130 and Joint Base. Relax and enjoy the feeling of living in the country, yet the comfort of knowing you are within minutes of the action and all the necessities. Welcome Home!
Location
State NJ
County Burlington
Area Mansfield Twp (20318)
Zoning R-1
Direction East
Rooms
Other Rooms Living Room, Dining Room, Primary Bedroom, Bedroom 2, Bedroom 3, Bedroom 4, Kitchen, Family Room, Breakfast Room, Laundry, Recreation Room
Interior
Hot Water Natural Gas
Heating Forced Air
Cooling Ceiling Fan(s), Central A/C, Attic Fan
Heat Source Natural Gas
Exterior
Exterior Feature Patio(s)
Parking Features Garage - Front Entry, Garage Door Opener, Inside Access, Oversized
Garage Spaces 6.0
Water Access N
Accessibility 2+ Access Exits, 32\"+ wide Doors, 48\"+ Halls, >84\" Garage Door, Doors - Swing In, Level Entry - Main
Porch Patio(s)
Attached Garage 2
Total Parking Spaces 6
Garage Y
Building
Story 2
Foundation Slab
Sewer Public Sewer
Water Public
Architectural Style Colonial
Level or Stories 2
Additional Building Above Grade, Below Grade
New Construction N
Schools
Elementary Schools J.Hydock
Middle Schools Northern Burl. Co. Reg. Jr. M.S.
High Schools North Burlington Regional H.S.
School District Northern Burlington Count Schools
Others
Senior Community No
Tax ID 18-00010 10-00011
Ownership Fee Simple
SqFt Source Assessor
Acceptable Financing Conventional, FHA, Cash, VA, USDA
Listing Terms Conventional, FHA, Cash, VA, USDA
Financing Conventional,FHA,Cash,VA,USDA
Special Listing Condition Standard
Read Less Info
Want to know what your home might be worth? Contact us for a FREE valuation!

Our team is ready to help you sell your home for the highest possible price ASAP

Bought with Jacqueline A Thomas • Keller Williams Premier

GET MORE INFORMATION






