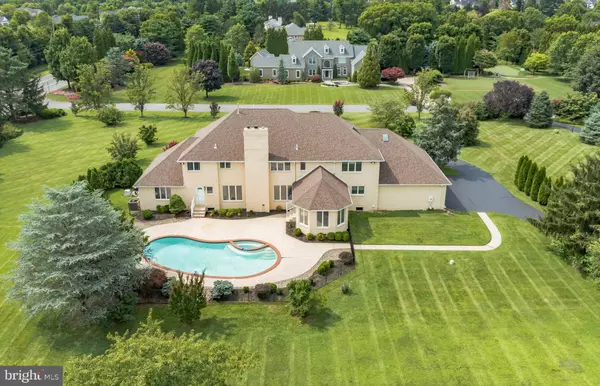$900,000
$1,100,000
18.2%For more information regarding the value of a property, please contact us for a free consultation.
6 Beds
6 Baths
7,648 SqFt
SOLD DATE : 12/15/2021
Key Details
Sold Price $900,000
Property Type Single Family Home
Sub Type Detached
Listing Status Sold
Purchase Type For Sale
Square Footage 7,648 sqft
Price per Sqft $117
Subdivision Hartford Glen
MLS Listing ID NJBL2001734
Sold Date 12/15/21
Style Traditional
Bedrooms 6
Full Baths 5
Half Baths 1
HOA Y/N N
Abv Grd Liv Area 5,148
Originating Board BRIGHT
Year Built 1990
Annual Tax Amount $28,528
Tax Year 2021
Lot Size 2.090 Acres
Acres 2.09
Lot Dimensions 0.00 x 0.00
Property Description
FABULOUS APPROX. 5,200 SQFT PROPERTY SITUATED ON 2 ACRES OF PRIVACY WITH INGROUND POOL, NEWER ROOF, NEWER 2 ZONE HVAC, NEWER HOT WATER HEATER, PLUS IMMEDIATE AVAILABILITY! A circular drive elegantly welcomes you to this stately brick residence. The two-story Foyer entrance, showered in natural sunlight, features a distinctive palladian window, marble flooring, curved wood staircase, and is flanked by a formal Dining Room and Living Room with hardwood flooring. The central area of the home showcases an open, flowing, and inviting floor plan with large windows overlooking the scenic grounds and swimming pool. A striking Sun Room creates architectural interest and appreciation for the privacy of the backyard lined with mature trees. Gather in the spacious Kitchen while entertaining guests or in the Family Room around the gas fireplace. A 2nd catering Kitchen can help make party preparation more convenient. The main level also offers a Laundry Room, Powder Room, and In-Law/Au Pair Suite with full bath, bedroom, and Study or Sitting Room. The main level full bath is accessible directly from the outdoor pool area. All of the bedrooms on the upper level are generously sized with ample closet space. The Owner's Suite with double door entrance offers 2/3 walk-in closets and en-suite bath. Bedrooms 2 & 3 share a large private bath, while Bedrooms 4 & 5 share a hall bath. The 4th bedroom features a fabulous suite with bonus/dressing room and walk in closet. A sizable finished Lower Level awaits with sprawling recreation area, bonus rooms, wet bar, full bath, plus a tiled room for a potential kitchen. A staircase walks up from the Lower Level to the 3 car oversized garage. Relax on the patio and enjoy the heated swimming pool and tranquility of your own private sanctuary in an exquisite neighborhood. Updated Features Newer roof, newer hot water, Two Zones: one zone Approx 8 yrs and and other zone Brand New August 2021.
Located just minutes from major access routes to Philadelphia and NYC, Moorestown offers excellent schools, a picturesque downtown, distinguished golf courses, and plenty of shopping, restaurants, and more! One Year Home Warranty included on home and inground pool.
Location
State NJ
County Burlington
Area Moorestown Twp (20322)
Zoning RES
Rooms
Other Rooms Living Room, Dining Room, Primary Bedroom, Bedroom 2, Bedroom 3, Bedroom 4, Bedroom 5, Kitchen, Family Room, Study, Sun/Florida Room, In-Law/auPair/Suite, Laundry, Other
Basement Fully Finished, Garage Access, Interior Access, Walkout Stairs
Main Level Bedrooms 1
Interior
Interior Features 2nd Kitchen, Breakfast Area, Built-Ins, Carpet, Ceiling Fan(s), Curved Staircase, Entry Level Bedroom, Family Room Off Kitchen, Formal/Separate Dining Room, Floor Plan - Open, Recessed Lighting, Skylight(s), Soaking Tub, Walk-in Closet(s), Wood Floors, Crown Moldings, Stall Shower, Wet/Dry Bar, Upgraded Countertops, Bar, Pantry
Hot Water Natural Gas
Heating Forced Air
Cooling Central A/C
Fireplaces Number 1
Fireplaces Type Gas/Propane
Fireplace Y
Heat Source Natural Gas
Laundry Main Floor
Exterior
Exterior Feature Patio(s)
Garage Garage - Side Entry, Inside Access
Garage Spaces 3.0
Pool Fenced, Heated, In Ground
Waterfront N
Water Access N
Roof Type Shingle
Accessibility None
Porch Patio(s)
Parking Type Attached Garage, Driveway
Attached Garage 3
Total Parking Spaces 3
Garage Y
Building
Lot Description Backs to Trees, Cul-de-sac, Front Yard, Private, Rear Yard, SideYard(s)
Story 2
Sewer On Site Septic
Water Public
Architectural Style Traditional
Level or Stories 2
Additional Building Above Grade, Below Grade
New Construction N
Schools
School District Moorestown Township Public Schools
Others
Senior Community No
Tax ID 22-07500-00019
Ownership Fee Simple
SqFt Source Assessor
Security Features Security System
Special Listing Condition Standard
Read Less Info
Want to know what your home might be worth? Contact us for a FREE valuation!

Our team is ready to help you sell your home for the highest possible price ASAP

Bought with Maryann Stack • BHHS Fox & Roach-Moorestown

GET MORE INFORMATION






