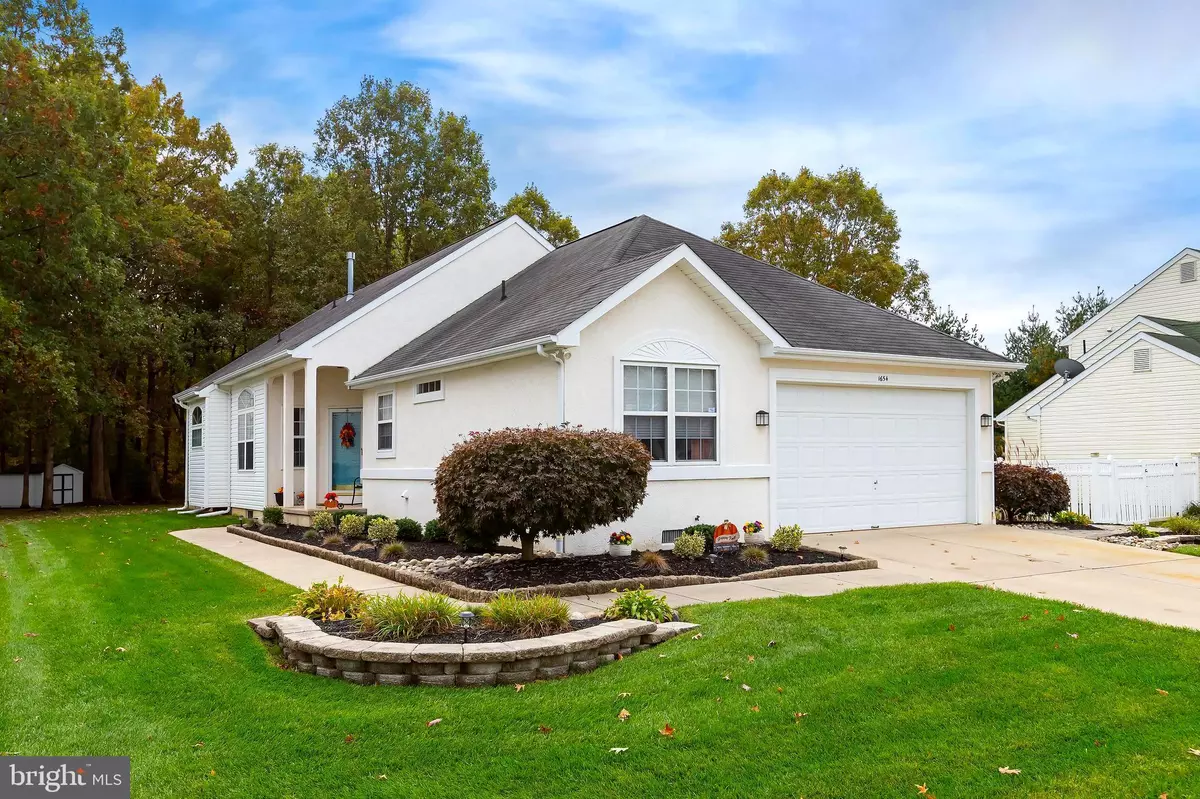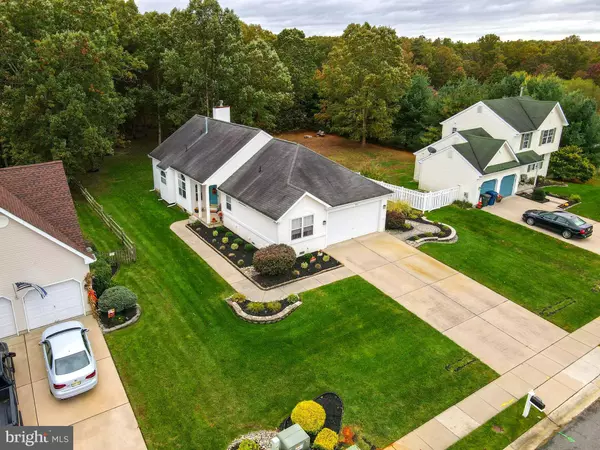$410,000
$375,000
9.3%For more information regarding the value of a property, please contact us for a free consultation.
3 Beds
2 Baths
1,855 SqFt
SOLD DATE : 12/22/2021
Key Details
Sold Price $410,000
Property Type Single Family Home
Sub Type Detached
Listing Status Sold
Purchase Type For Sale
Square Footage 1,855 sqft
Price per Sqft $221
Subdivision Villas
MLS Listing ID NJGL2006340
Sold Date 12/22/21
Style Contemporary,Ranch/Rambler
Bedrooms 3
Full Baths 2
HOA Y/N N
Abv Grd Liv Area 1,855
Originating Board BRIGHT
Year Built 1999
Annual Tax Amount $8,607
Tax Year 2021
Lot Size 0.441 Acres
Acres 0.44
Lot Dimensions 75.00 x 256.00
Property Description
Welcome to 1654 Mills Ln in Williamstown. This meticulously kept 3 bed, 2 full bath custom rancher with a 2 car garage. Shows like a sample home and sits on a beautiful park like lot that's just about a 1/2 of an acre in size. As you enter this light filled home you'll notice the high ceilings, recessed lighting, hardwood floors and the open floor plan. You have an inviting living room that is open to the dining space with oversized windows that flows nicely into the large family room with gas fireplace, and french doors leading out to a lovely paver patio. The family room opens up to the newly remodeled kitchen with breakfast bar, quartz countertops, stainless steel appliances, pantry, vaulted ceilings and recessed lighting. An absolutely lovely kitchen! The primary bedroom and bath are truly a retreat, with vaulted ceiling, walk-in closet, and a soaking tub; a perfect space to relax. There are two more nice sized bedrooms with spacious closets, a laundry room, and a full bath to finish off the main level. Don't forget to check out the massive walkout unfinished basement with over 1400 sq. ft. ready to be finished, and if that's not enough storage there is a crawl space for additional storage. This home is conveniently located close to Philadelphia and the South Jersey shore points. You will not want to miss this amazing home.
Location
State NJ
County Gloucester
Area Monroe Twp (20811)
Zoning RESIDENTIAL
Rooms
Other Rooms Living Room, Dining Room, Primary Bedroom, Bedroom 2, Bedroom 3, Kitchen, Family Room
Basement Combination, Outside Entrance, Partial, Sump Pump, Unfinished, Walkout Level, Windows
Main Level Bedrooms 3
Interior
Interior Features Breakfast Area, Ceiling Fan(s), Family Room Off Kitchen, Floor Plan - Open, Kitchen - Gourmet, Pantry, Recessed Lighting, Soaking Tub, Sprinkler System, Stall Shower, Upgraded Countertops, Walk-in Closet(s), Wood Floors
Hot Water Natural Gas
Heating Central
Cooling Central A/C
Flooring Carpet, Ceramic Tile, Hardwood
Fireplaces Number 1
Fireplaces Type Gas/Propane
Equipment Stainless Steel Appliances
Fireplace Y
Appliance Stainless Steel Appliances
Heat Source Natural Gas
Laundry Main Floor
Exterior
Garage Garage - Front Entry
Garage Spaces 6.0
Waterfront N
Water Access N
Roof Type Shingle
Accessibility 2+ Access Exits
Parking Type Attached Garage, Driveway
Attached Garage 2
Total Parking Spaces 6
Garage Y
Building
Story 1
Foundation Block
Sewer Public Sewer
Water Public
Architectural Style Contemporary, Ranch/Rambler
Level or Stories 1
Additional Building Above Grade, Below Grade
Structure Type Vaulted Ceilings
New Construction N
Schools
School District Monroe Township Public Schools
Others
Senior Community No
Tax ID 11-000270104-00004
Ownership Fee Simple
SqFt Source Assessor
Security Features Security System,Smoke Detector,Carbon Monoxide Detector(s)
Acceptable Financing Cash, Conventional, FHA, VA
Listing Terms Cash, Conventional, FHA, VA
Financing Cash,Conventional,FHA,VA
Special Listing Condition Standard
Read Less Info
Want to know what your home might be worth? Contact us for a FREE valuation!

Our team is ready to help you sell your home for the highest possible price ASAP

Bought with Ricky Brody • HomeSmart First Advantage Realty

GET MORE INFORMATION






