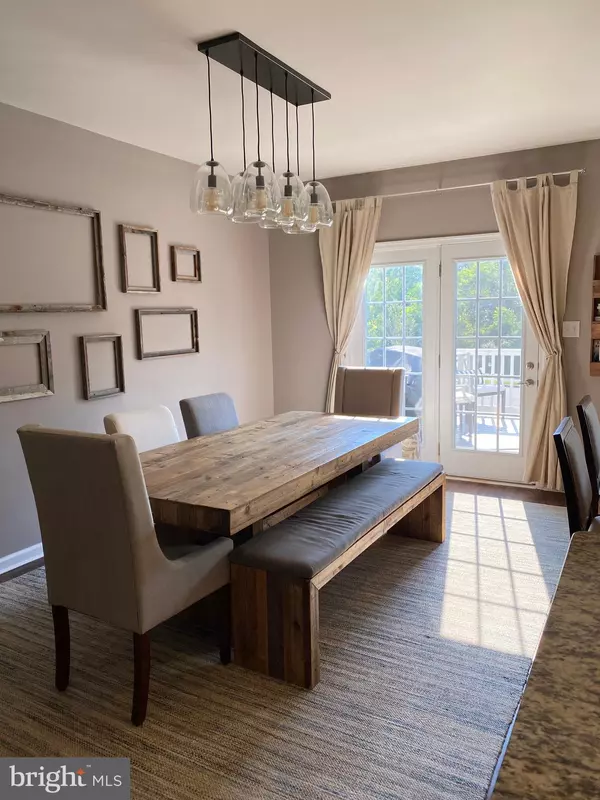$237,500
$229,900
3.3%For more information regarding the value of a property, please contact us for a free consultation.
3 Beds
3 Baths
1,960 SqFt
SOLD DATE : 10/15/2020
Key Details
Sold Price $237,500
Property Type Townhouse
Sub Type End of Row/Townhouse
Listing Status Sold
Purchase Type For Sale
Square Footage 1,960 sqft
Price per Sqft $121
Subdivision Wiltons Corner
MLS Listing ID NJCD398156
Sold Date 10/15/20
Style Traditional
Bedrooms 3
Full Baths 2
Half Baths 1
HOA Fees $95/mo
HOA Y/N Y
Abv Grd Liv Area 1,960
Originating Board BRIGHT
Year Built 2015
Annual Tax Amount $6,555
Tax Year 2019
Lot Size 1,600 Sqft
Acres 0.04
Lot Dimensions 20.00 x 80.00
Property Description
Welcome to 1 Tavern Lane in Wilton?s Corner. This five year old, end unit townhome features 3 bedrooms, 2.5 bathrooms and a 1-car garage. Walk into the lower level with foyer, 2 hall closets, utility/storage closet, and open living space leading to vinyl fenced in backyard. The larger hall closet on this level has rough-ins to be turned into additional powder room. The main level has an open floor plan through the kitchen and family room with a half bathroom. The kitchen features vinyl plank flooring, granite countertops, stainless steel appliances, pantry, and under cabinet lighting. A French door out of the kitchen leads to a composite/vinyl deck overlooking the yard. The upper level includes the master suite with walk in closet and bathroom featuring double vanity and double walk in shower. Two additional bedrooms, a full bathroom, and laundry area complete this floor. There are still 5 years remaining on the Ryan Homes builder warranty. Wilton?s Corner features a community pool, tennis courts, volleyball courts, walking trails, and more! Easy drive to shopping, restaurants, Philadelphia, and the beaches.
Location
State NJ
County Camden
Area Winslow Twp (20436)
Zoning PC-B
Interior
Interior Features Ceiling Fan(s), Recessed Lighting
Hot Water Natural Gas
Heating Central
Cooling Central A/C, Ceiling Fan(s), Attic Fan
Flooring Carpet, Vinyl
Equipment Built-In Microwave, Dishwasher, Disposal, Dryer - Gas, Oven/Range - Gas, Refrigerator, Stainless Steel Appliances, Washer
Fireplace N
Window Features Energy Efficient,Screens
Appliance Built-In Microwave, Dishwasher, Disposal, Dryer - Gas, Oven/Range - Gas, Refrigerator, Stainless Steel Appliances, Washer
Heat Source Natural Gas
Laundry Upper Floor
Exterior
Exterior Feature Deck(s)
Garage Garage Door Opener
Garage Spaces 2.0
Fence Vinyl, Fully
Amenities Available Basketball Courts, Club House, Community Center, Jog/Walk Path, Swimming Pool, Tennis Courts, Tot Lots/Playground, Volleyball Courts
Waterfront N
Water Access N
View Trees/Woods, Street
Roof Type Asphalt
Accessibility None
Porch Deck(s)
Parking Type Attached Garage, Driveway, Parking Lot
Attached Garage 1
Total Parking Spaces 2
Garage Y
Building
Lot Description Backs - Open Common Area, Backs to Trees
Story 3
Sewer Public Sewer
Water Public
Architectural Style Traditional
Level or Stories 3
Additional Building Above Grade, Below Grade
New Construction N
Schools
High Schools Winslow Twp. H.S.
School District Winslow Township Public Schools
Others
HOA Fee Include Common Area Maintenance,Lawn Maintenance,Pool(s),Snow Removal
Senior Community No
Tax ID 36-00306 06-00001
Ownership Fee Simple
SqFt Source Assessor
Security Features Security System
Special Listing Condition Standard
Read Less Info
Want to know what your home might be worth? Contact us for a FREE valuation!

Our team is ready to help you sell your home for the highest possible price ASAP

Bought with Cara A Campos • Keller Williams Realty - Cherry Hill

GET MORE INFORMATION






