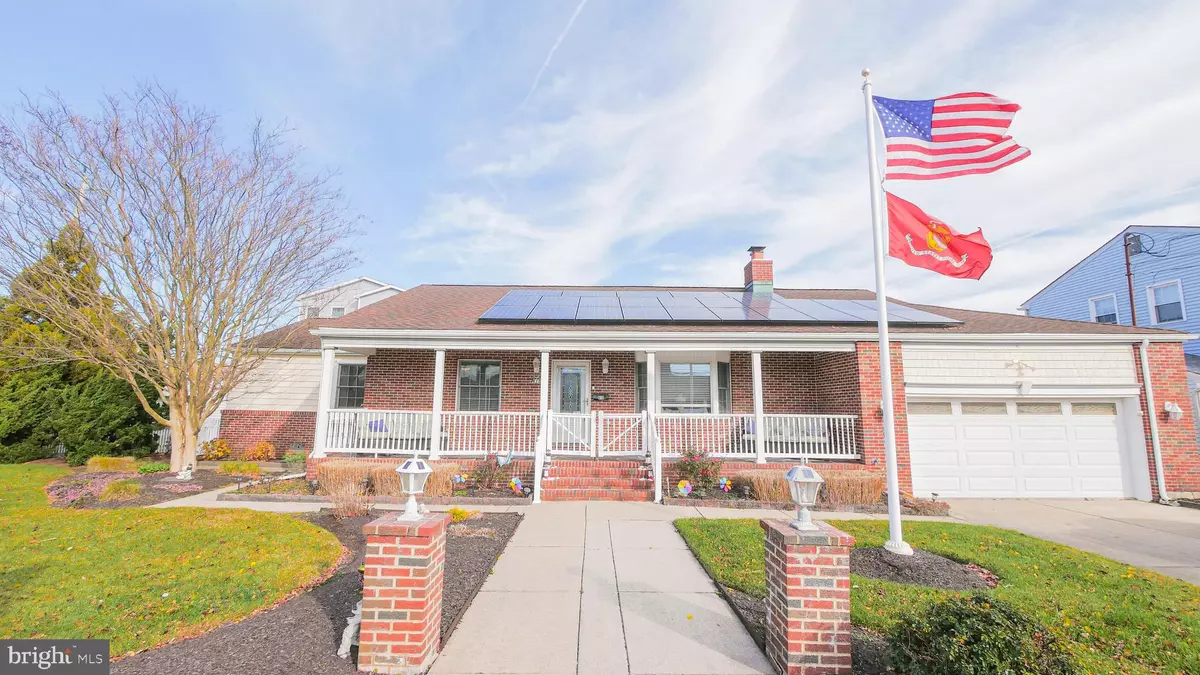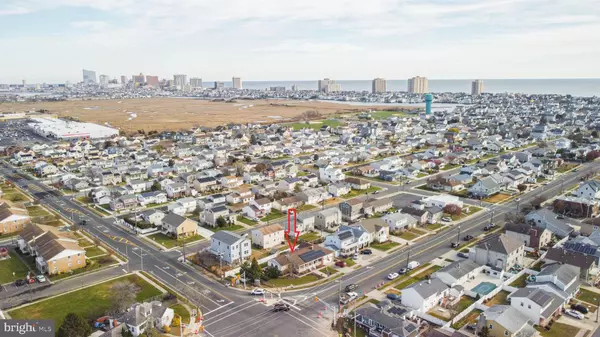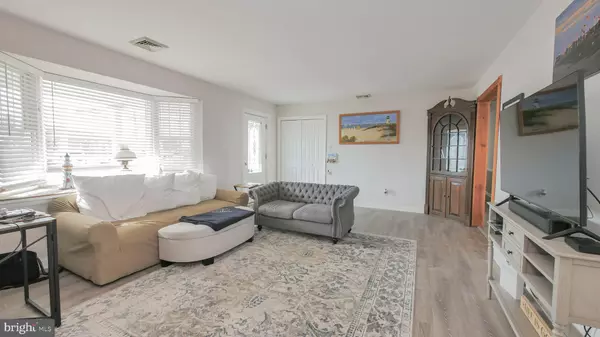$500,000
$500,000
For more information regarding the value of a property, please contact us for a free consultation.
4 Beds
3 Baths
2,100 SqFt
SOLD DATE : 03/01/2022
Key Details
Sold Price $500,000
Property Type Single Family Home
Sub Type Detached
Listing Status Sold
Purchase Type For Sale
Square Footage 2,100 sqft
Price per Sqft $238
Subdivision Ventnor Heights
MLS Listing ID NJAC2002052
Sold Date 03/01/22
Style Ranch/Rambler
Bedrooms 4
Full Baths 3
HOA Y/N N
Abv Grd Liv Area 2,100
Originating Board BRIGHT
Year Built 1970
Annual Tax Amount $7,114
Tax Year 2021
Lot Size 10,400 Sqft
Acres 0.24
Lot Dimensions 130.00 x 80.00
Property Description
Reduced Price for New Year. Sprawling rancher that checks off all the boxes with four bedrooms and three full baths one brand new. Two suites one for owner and a second one for extended family. Room for an office too. With a welcoming front porch, a large living room and an expansive back yard with a jaccuzzi makes this home great for entertaining. More amenities include garage, fireplace, laundry room, shed, new flooring, granite kitchen, Energy efficient with new insulation and brand new solar panels that have your bills under 10 dollars most months. High and dry in this house as flood is not required by lenders due to its elevation. Call for a list of more upgrades. This house is so family friendly. Come for a tour.
Sea Bright Solar panels are on a 20 yr The monthly lease price for the solar is $107, add $6 and it is $113 a month. Even in the summer, with the AC on. Flood 1,000 insurance for year but not mandatory h/o 120 a month a/c 2013, D/w 2013, fence 2018,flag pole/lights/brick facing on columns 2010, front porch railing/gate/ceiling 2007, garage shelves and bench 2012, granite counter and backsplash 2016, heater with new board 2017, hot tub 2006, microwave 2013, hall bathroom jacuzzi tub 2011, shower in owners bathroom 2012, refrig 2016, sprinkler system 2007, submerge draining and flower bed wall 2014, tankless water heater 2015, siding 2015, interior paint 2020, solar 2021, insulation in attic and crawl space 2021, concrete slab backyard repair 2021, new life proof flooring 3 rooms 2021, kitchen cabinet paint 2021, remodeled bathroom.
Location
State NJ
County Atlantic
Area Ventnor City (20122)
Zoning 02
Rooms
Main Level Bedrooms 4
Interior
Interior Features Attic, Breakfast Area, Ceiling Fan(s), Combination Kitchen/Dining, Dining Area, Entry Level Bedroom, Family Room Off Kitchen, Floor Plan - Open, Kitchen - Gourmet, Kitchen - Island, Sprinkler System, WhirlPool/HotTub, Tub Shower
Hot Water Natural Gas
Heating Forced Air
Cooling Central A/C
Fireplaces Number 1
Equipment Dryer, Microwave, Oven - Self Cleaning, Oven/Range - Electric, Refrigerator, Stove, Washer
Appliance Dryer, Microwave, Oven - Self Cleaning, Oven/Range - Electric, Refrigerator, Stove, Washer
Heat Source Natural Gas
Laundry Main Floor
Exterior
Exterior Feature Porch(es), Patio(s), Deck(s)
Garage Garage - Front Entry, Additional Storage Area, Garage Door Opener
Garage Spaces 4.0
Utilities Available Natural Gas Available, Cable TV
Waterfront N
Water Access N
Accessibility None
Porch Porch(es), Patio(s), Deck(s)
Parking Type Attached Garage, Driveway
Attached Garage 2
Total Parking Spaces 4
Garage Y
Building
Lot Description Corner
Story 1
Foundation Crawl Space
Sewer Public Sewer
Water Public
Architectural Style Ranch/Rambler
Level or Stories 1
Additional Building Above Grade, Below Grade
New Construction N
Schools
School District Ventnor City Schools
Others
Pets Allowed Y
Senior Community No
Tax ID 22-00311-00006
Ownership Fee Simple
SqFt Source Assessor
Acceptable Financing FHA, VA, USDA, Conventional, Cash
Listing Terms FHA, VA, USDA, Conventional, Cash
Financing FHA,VA,USDA,Conventional,Cash
Special Listing Condition Standard
Pets Description No Pet Restrictions
Read Less Info
Want to know what your home might be worth? Contact us for a FREE valuation!

Our team is ready to help you sell your home for the highest possible price ASAP

Bought with Non Member • Non Subscribing Office

GET MORE INFORMATION






