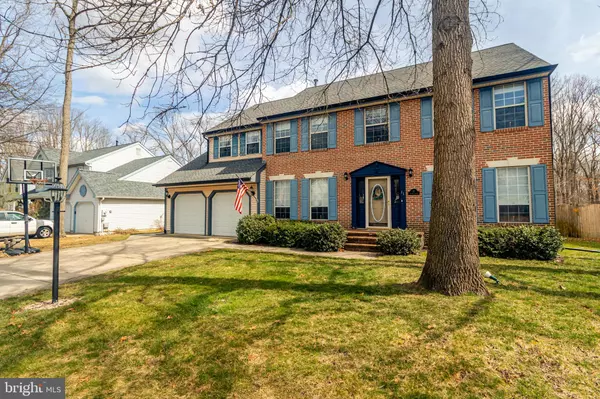$295,000
$295,000
For more information regarding the value of a property, please contact us for a free consultation.
4 Beds
3 Baths
2,622 SqFt
SOLD DATE : 06/24/2020
Key Details
Sold Price $295,000
Property Type Single Family Home
Sub Type Detached
Listing Status Sold
Purchase Type For Sale
Square Footage 2,622 sqft
Price per Sqft $112
Subdivision Wye Oak
MLS Listing ID NJCD390186
Sold Date 06/24/20
Style Colonial
Bedrooms 4
Full Baths 2
Half Baths 1
HOA Y/N N
Abv Grd Liv Area 2,622
Originating Board BRIGHT
Year Built 1989
Annual Tax Amount $10,697
Tax Year 2020
Lot Size 0.420 Acres
Acres 0.42
Lot Dimensions 75x125
Property Description
Gorgeous Brick front two-story colonial on a quiet cul-de-sac located in the sought after Wye Oak section of Erial, NJ! This home has been well taken care of with many updated features including a breathtaking stone fireplace, neutral paint colors, first-floor office, family room, & newly carpeted second floor. Upstairs there are four generously sized bedrooms with two full bathrooms. The washer and dryer are conveniently located on the second floor. The Master boasts tray ceilings, a walk-in closet, attic access, and a huge ensuite with a soaking tub. The fully-finished basement includes a large fifth bedroom and unique touches from former owner, Philadelphia Phillies pitcher, Wayne Gomes! Looking for the perfect backyard for entertaining? Look no further! With a generously sized deck, newly sodded backyard with sprinkler system, fire pit, shed, and spacious private backyard. Please note: solar panels are owned, not leased. Priced to sell, this home will not last!
Location
State NJ
County Camden
Area Gloucester Twp (20415)
Zoning RES
Rooms
Other Rooms Living Room, Dining Room, Primary Bedroom, Bedroom 2, Bedroom 3, Kitchen, Family Room, Basement, Bedroom 1, Office, Attic
Basement Full, Fully Finished
Interior
Interior Features Butlers Pantry, Dining Area, Primary Bath(s), Stall Shower
Hot Water Natural Gas
Heating Central
Cooling Central A/C
Flooring Hardwood, Carpet, Ceramic Tile
Fireplaces Number 1
Fireplaces Type Gas/Propane
Equipment Dishwasher, Disposal, Refrigerator, Oven/Range - Gas
Furnishings No
Fireplace Y
Appliance Dishwasher, Disposal, Refrigerator, Oven/Range - Gas
Heat Source Natural Gas
Laundry Upper Floor
Exterior
Exterior Feature Deck(s)
Garage Inside Access
Garage Spaces 6.0
Fence Fully
Waterfront N
Water Access N
View Trees/Woods
Roof Type Architectural Shingle
Accessibility 2+ Access Exits
Porch Deck(s)
Parking Type Attached Garage, Driveway
Attached Garage 2
Total Parking Spaces 6
Garage Y
Building
Lot Description Level, Trees/Wooded
Story 3
Foundation Concrete Perimeter
Sewer Public Sewer
Water Public
Architectural Style Colonial
Level or Stories 3
Additional Building Above Grade
Structure Type 9'+ Ceilings,Cathedral Ceilings
New Construction N
Schools
Elementary Schools Gloucester Township
High Schools Timber Creek
School District Black Horse Pike Regional Schools
Others
Pets Allowed Y
Senior Community No
Tax ID 15-17405-00044
Ownership Fee Simple
SqFt Source Estimated
Security Features Main Entrance Lock
Acceptable Financing Cash, Conventional, FHA, VA
Horse Property N
Listing Terms Cash, Conventional, FHA, VA
Financing Cash,Conventional,FHA,VA
Special Listing Condition Standard
Pets Description No Pet Restrictions
Read Less Info
Want to know what your home might be worth? Contact us for a FREE valuation!

Our team is ready to help you sell your home for the highest possible price ASAP

Bought with Alan Cantrell • Perfect Choice Realty & Property Management

GET MORE INFORMATION






