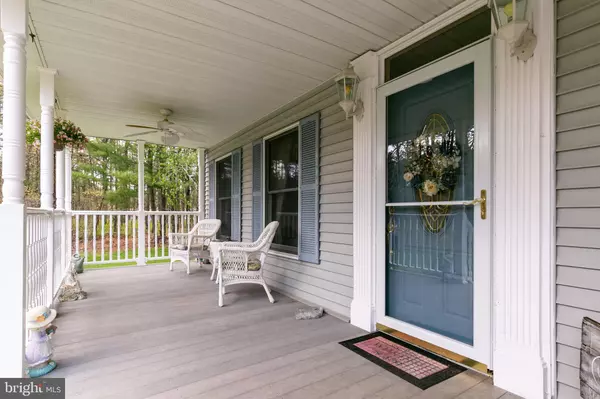$367,500
$399,900
8.1%For more information regarding the value of a property, please contact us for a free consultation.
4 Beds
3 Baths
2,260 SqFt
SOLD DATE : 09/11/2020
Key Details
Sold Price $367,500
Property Type Single Family Home
Sub Type Detached
Listing Status Sold
Purchase Type For Sale
Square Footage 2,260 sqft
Price per Sqft $162
Subdivision None Available
MLS Listing ID NJBL372328
Sold Date 09/11/20
Style Colonial
Bedrooms 4
Full Baths 2
Half Baths 1
HOA Y/N N
Abv Grd Liv Area 2,260
Originating Board BRIGHT
Year Built 1990
Annual Tax Amount $7,668
Tax Year 2019
Lot Size 3.160 Acres
Acres 3.16
Lot Dimensions 0.00 x 0.00
Property Description
Welcome to 6 Miller Street in beautiful Chatsworth! Beautiful grounds with a circular driveway for easy access is just one of amazing features of this magnificent custom built home. along with a full vinyl front porch with ceiling fans to enjoy the outdoors. Upon entering this home you will find your dining area as well as the nice size living room with a wood burning stove to enjoy those chilly nights with family and friends. Beautiful country kitchen with newer appliances and countertops - slider leading to the large deck and patio is situated in your gathering area where you can enjoy scenic views of wildlife. The private secluded backyard is your oasis to take a swim in your above ground pool on those summer days ! Main level features a bedroom/study with a full bath which could be a possible in-law suite if needed. Upper Level features 3 large size bedrooms with newer carpeting - main bath is featured on this level and don't forget about the Master Bath with a whirlpool jet tub (relax and enjoy after a long day at work). Full basement with plenty of storage plus a wood burning boiler and a floating slab. Please note that all windows throughout the home are larger than standard, front and back storm doors are new, dual zone heat and air conditioning, all utilities are underground, and roof is newer. Additional features are a oversize 2 car garage and Shed for storage. Your private resort is waiting for your arrival - make your appointment today! Less than 30 minutes to LBI, Fort Dix and McGuire .
Location
State NJ
County Burlington
Area Woodland Twp (20339)
Zoning RES
Rooms
Other Rooms Living Room, Dining Room, Primary Bedroom, Bedroom 2, Bedroom 4, Kitchen, Basement, Bathroom 3
Basement Unfinished
Main Level Bedrooms 1
Interior
Hot Water Electric
Heating Wood Burn Stove, Forced Air
Cooling Central A/C
Heat Source Oil, Wood, Other
Exterior
Parking Features Garage - Front Entry, Inside Access, Oversized
Garage Spaces 8.0
Pool Above Ground
Water Access N
Accessibility None
Total Parking Spaces 8
Garage Y
Building
Story 2
Sewer Septic < # of BR
Water Well
Architectural Style Colonial
Level or Stories 2
Additional Building Above Grade, Below Grade
New Construction N
Schools
High Schools Seneca H.S.
School District Woodland Township Public Schools
Others
Senior Community No
Tax ID 39-02403-00005
Ownership Fee Simple
SqFt Source Assessor
Acceptable Financing Cash, Conventional, FHA, USDA
Listing Terms Cash, Conventional, FHA, USDA
Financing Cash,Conventional,FHA,USDA
Special Listing Condition Standard
Read Less Info
Want to know what your home might be worth? Contact us for a FREE valuation!

Our team is ready to help you sell your home for the highest possible price ASAP

Bought with George L Archut • Herron Real Estate

GET MORE INFORMATION






