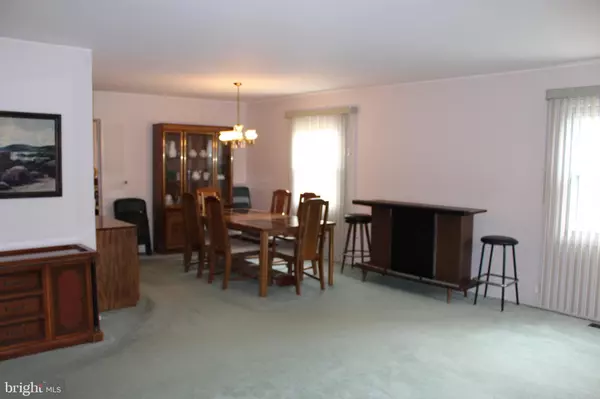$275,000
$269,900
1.9%For more information regarding the value of a property, please contact us for a free consultation.
3 Beds
2 Baths
1,843 SqFt
SOLD DATE : 09/02/2022
Key Details
Sold Price $275,000
Property Type Single Family Home
Sub Type Detached
Listing Status Sold
Purchase Type For Sale
Square Footage 1,843 sqft
Price per Sqft $149
Subdivision Hawthorne Park
MLS Listing ID NJBL2024068
Sold Date 09/02/22
Style Ranch/Rambler
Bedrooms 3
Full Baths 2
HOA Y/N N
Abv Grd Liv Area 1,843
Originating Board BRIGHT
Year Built 1963
Annual Tax Amount $5,794
Tax Year 2021
Lot Size 6,500 Sqft
Acres 0.15
Lot Dimensions 65.00 x 100.00
Property Description
First Time Offered in over 40 Years! This delightful Buckingham Model
located in Hawthorne Park features over 1,800 square feet of living
space at a fantastic value. The clean and simple lines are instantly
appealing and will make it your home of choice. The striking stone front
sets it apart with character and charm. With easy upkeep, affordable
price, and classic design, this three bedroom, 2 full bath Ranch style
home will check all the boxes. An open concept layout makes each
room spacious, bright, and airy along with devoted patio space and
added screened-in front porch. The flow between rooms makes for
easy access to all areas of the house from the main living area. The
garage has been converted to add additional living space. All the
appliances are included in the remodeled kitchen along with a full-size
washer and dryer. The extra benefits are having newer improvements
which include Roof, Siding, Windows, HVAC, Sewer Lines, Asphalt
Driveway, Updated Baths, and much more. The home has been lovingly
maintained and is expressed throughout. Don’t waste your time
dreaming about owning a new home, call for your personalized tour
today.
Location
State NJ
County Burlington
Area Willingboro Twp (20338)
Zoning RESIDENTIAL
Rooms
Other Rooms Living Room, Dining Room, Primary Bedroom, Bedroom 2, Bedroom 3, Kitchen, Family Room, Laundry
Main Level Bedrooms 3
Interior
Interior Features Attic, Carpet, Family Room Off Kitchen, Kitchen - Eat-In
Hot Water Natural Gas
Heating Forced Air
Cooling Central A/C
Equipment Built-In Microwave, Dishwasher, Dryer, Oven/Range - Electric, Refrigerator, Washer
Fireplace N
Window Features Replacement
Appliance Built-In Microwave, Dishwasher, Dryer, Oven/Range - Electric, Refrigerator, Washer
Heat Source Natural Gas
Laundry Main Floor
Exterior
Exterior Feature Patio(s), Porch(es), Breezeway
Waterfront N
Water Access N
Roof Type Shingle
Accessibility None
Porch Patio(s), Porch(es), Breezeway
Parking Type Driveway
Garage N
Building
Story 1
Foundation Slab
Sewer Public Sewer
Water Public
Architectural Style Ranch/Rambler
Level or Stories 1
Additional Building Above Grade, Below Grade
New Construction N
Schools
High Schools Willingboro H.S.
School District Willingboro Township Public Schools
Others
Senior Community No
Tax ID 38-00630-00020
Ownership Fee Simple
SqFt Source Assessor
Security Features Electric Alarm
Acceptable Financing Conventional, FHA, VA
Listing Terms Conventional, FHA, VA
Financing Conventional,FHA,VA
Special Listing Condition Standard
Read Less Info
Want to know what your home might be worth? Contact us for a FREE valuation!

Our team is ready to help you sell your home for the highest possible price ASAP

Bought with Non Member • Non Subscribing Office

GET MORE INFORMATION






