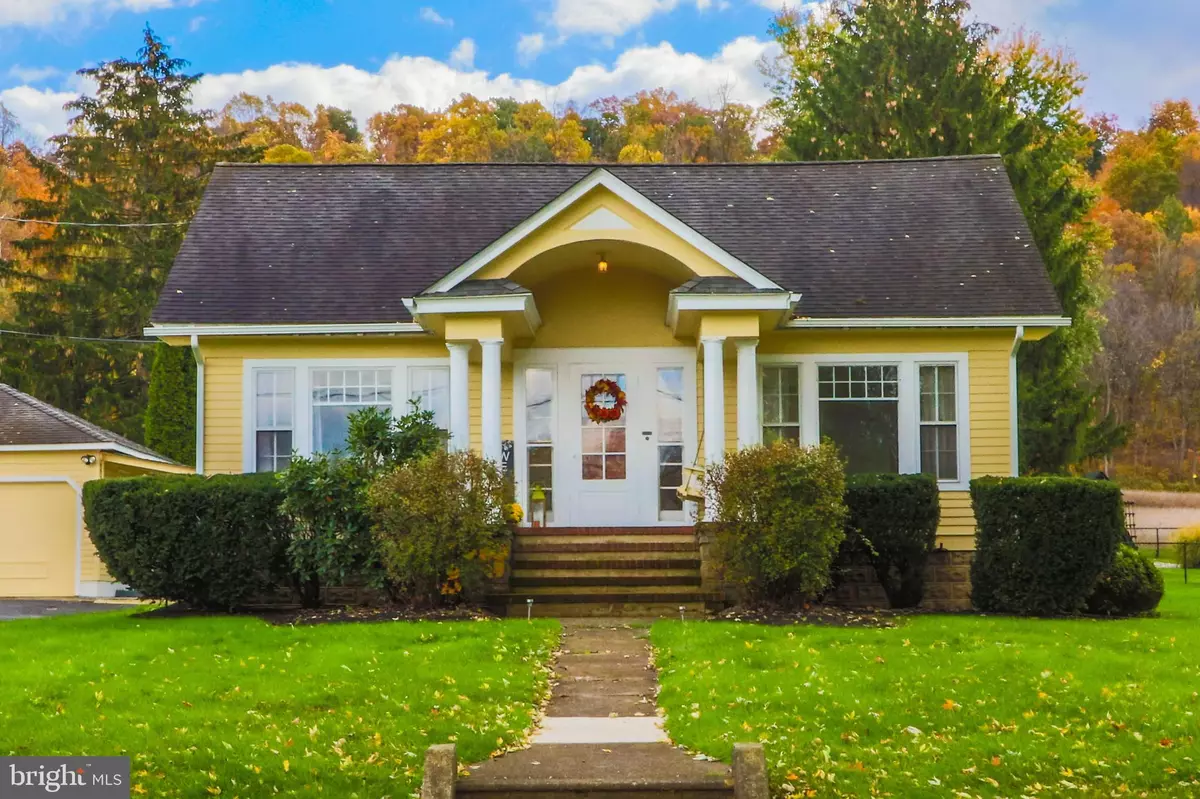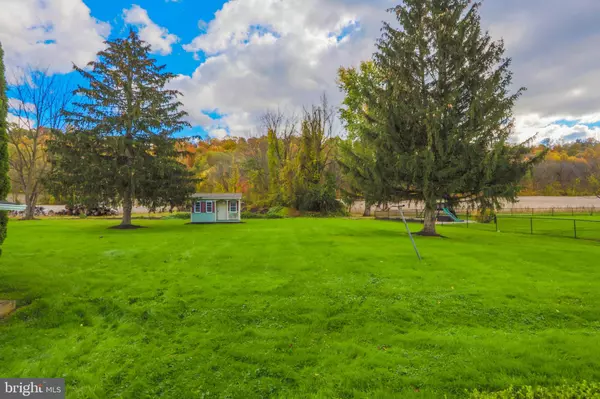$290,000
$289,000
0.3%For more information regarding the value of a property, please contact us for a free consultation.
4 Beds
2 Baths
1,536 SqFt
SOLD DATE : 02/04/2022
Key Details
Sold Price $290,000
Property Type Single Family Home
Sub Type Detached
Listing Status Sold
Purchase Type For Sale
Square Footage 1,536 sqft
Price per Sqft $188
Subdivision None Available
MLS Listing ID NJWR2000086
Sold Date 02/04/22
Style Cape Cod
Bedrooms 4
Full Baths 1
Half Baths 1
HOA Y/N N
Abv Grd Liv Area 1,536
Originating Board BRIGHT
Year Built 1930
Annual Tax Amount $4,244
Tax Year 2021
Lot Size 0.832 Acres
Acres 0.83
Lot Dimensions 145x250
Property Description
This truly charming 4 bedroom Cape Cod set in the country of Harmony Twp, facing farmland in the front and Montana mountain in the back, yet minutes away from RT 78, Phillipsburg shopping, schools and nearby activities. Main floor features a bright ,open living room, formal dining room with big windows, two bedrooms one with a half bathroom, alot of natural light, original red pine moldings & doors and beautiful hardwood floors throughout. Full, bright bathroom is also located on the first floor. Second floor consists of two good size bedrooms, a spacious hallway with vanity and a walk-in closet. Open, flat, backyard is perfect for gardening, picnics and entertaining. Other highlights include: Fully waterproof basement, Whole house generator, Insulated Shed with 15 Amp wiring. SOLD AS-IS
Location
State NJ
County Warren
Area Harmony Twp (22110)
Zoning R
Rooms
Other Rooms Living Room, Dining Room, Bedroom 2, Bedroom 3, Bedroom 4, Kitchen, Foyer, Bedroom 1, Laundry, Full Bath, Half Bath
Basement Unfinished
Main Level Bedrooms 2
Interior
Interior Features Ceiling Fan(s), Combination Kitchen/Dining, Dining Area, Flat, Kitchen - Eat-In, Walk-in Closet(s), Wood Floors
Hot Water Electric, Oil
Heating Baseboard - Electric
Cooling Ceiling Fan(s), Wall Unit, Window Unit(s)
Equipment Dishwasher, Dryer, Washer, Oven/Range - Electric, Refrigerator
Fireplace N
Appliance Dishwasher, Dryer, Washer, Oven/Range - Electric, Refrigerator
Heat Source Oil, Electric
Laundry Lower Floor
Exterior
Parking Features Garage - Front Entry
Garage Spaces 2.0
Utilities Available Water Available, Sewer Available
Water Access N
View Trees/Woods
Roof Type Asphalt,Fiberglass
Street Surface Paved
Accessibility Level Entry - Main
Road Frontage Public
Total Parking Spaces 2
Garage Y
Building
Lot Description Level, Trees/Wooded
Story 3
Foundation Concrete Perimeter, Pillar/Post/Pier, Wood
Sewer On Site Septic
Water Well
Architectural Style Cape Cod
Level or Stories 3
Additional Building Above Grade, Below Grade
New Construction N
Schools
School District Harmony Township Public Schools
Others
Senior Community No
Tax ID 10-00009-0000-00024
Ownership Fee Simple
SqFt Source Estimated
Special Listing Condition Standard
Read Less Info
Want to know what your home might be worth? Contact us for a FREE valuation!

Our team is ready to help you sell your home for the highest possible price ASAP

Bought with Non Member • Non Subscribing Office
GET MORE INFORMATION






