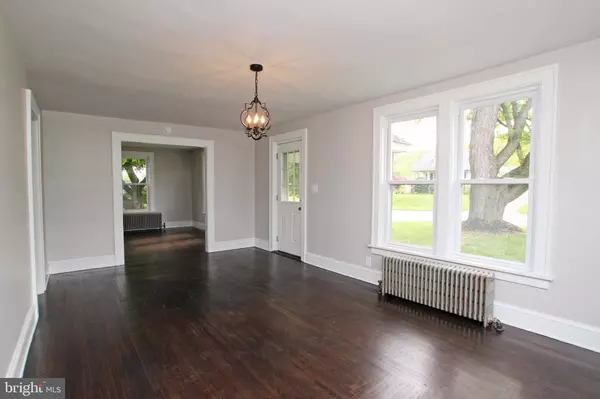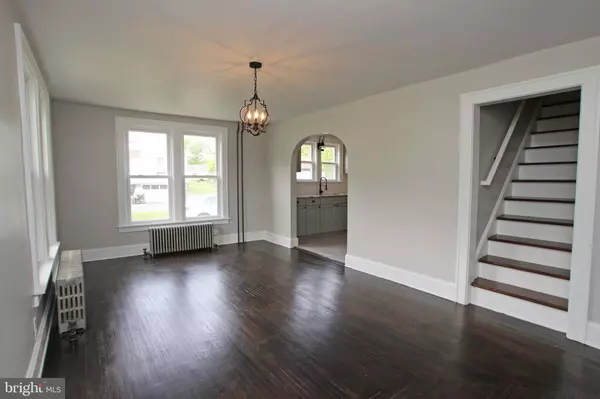$250,000
$247,000
1.2%For more information regarding the value of a property, please contact us for a free consultation.
3 Beds
2 Baths
1,518 SqFt
SOLD DATE : 02/05/2021
Key Details
Sold Price $250,000
Property Type Single Family Home
Sub Type Detached
Listing Status Sold
Purchase Type For Sale
Square Footage 1,518 sqft
Price per Sqft $164
Subdivision None Available
MLS Listing ID NJWR100378
Sold Date 02/05/21
Style Cape Cod
Bedrooms 3
Full Baths 2
HOA Y/N N
Abv Grd Liv Area 1,518
Originating Board BRIGHT
Year Built 1937
Annual Tax Amount $3,392
Tax Year 2019
Lot Size 1,518 Sqft
Acres 0.03
Lot Dimensions 100x223
Property Description
Exceptional, completely renovated 3 Bedroom, 2 Full Bath Cape Cod, set in the country of Harmony Twp, yet minutes away from Rt 78 and Phillipsburg shopping. Bright open Living/Dining room with hardwood floors throughout, lots of natural light and stunning, updated kitchen with stainless steel appliances, backsplash, granite, modern light fixtures and island with seating. First floor Master bedroom with walk-in closet, and impressive bath. Convenient main floor Laundry room (washer + dryer included). The second floor consists of 2 great bedrooms with a lot of storage space and another beautifully designed full bathroom. Full walk-out lower level that could easily be finished. Open, flat back yard perfect for entertaining, long driveway for plenty of parking.
Location
State NJ
County Warren
Area Harmony Twp (22110)
Zoning RESI
Rooms
Other Rooms Living Room, Dining Room, Primary Bedroom, Bedroom 2, Bedroom 3, Kitchen, Basement, Laundry, Bathroom 2, Full Bath
Basement Unfinished, Walkout Level
Main Level Bedrooms 1
Interior
Hot Water Oil
Heating Hot Water, Radiant
Cooling None
Flooring Hardwood, Ceramic Tile
Heat Source Oil
Exterior
Water Access N
Roof Type Asphalt,Shingle
Accessibility Level Entry - Main
Garage N
Building
Lot Description Level, Open
Story 2
Sewer Public Septic
Water Well
Architectural Style Cape Cod
Level or Stories 2
Additional Building Above Grade
New Construction N
Schools
Elementary Schools Harmony Township School
Middle Schools Harmony Township School
School District Harmony Township Public Schools
Others
Senior Community No
Tax ID 3010-00038-0000-00017-0000
Ownership Fee Simple
SqFt Source Estimated
Acceptable Financing Cash, Conventional
Listing Terms Cash, Conventional
Financing Cash,Conventional
Special Listing Condition Standard
Read Less Info
Want to know what your home might be worth? Contact us for a FREE valuation!

Our team is ready to help you sell your home for the highest possible price ASAP

Bought with Non Member • Non Subscribing Office
GET MORE INFORMATION






