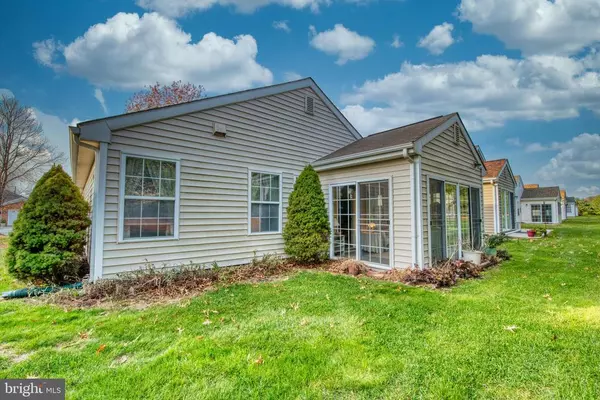$225,000
$239,900
6.2%For more information regarding the value of a property, please contact us for a free consultation.
2 Beds
2 Baths
1,320 SqFt
SOLD DATE : 02/08/2021
Key Details
Sold Price $225,000
Property Type Single Family Home
Sub Type Detached
Listing Status Sold
Purchase Type For Sale
Square Footage 1,320 sqft
Price per Sqft $170
Subdivision Parke Place
MLS Listing ID NJGL268516
Sold Date 02/08/21
Style Ranch/Rambler
Bedrooms 2
Full Baths 2
HOA Fees $100/mo
HOA Y/N Y
Abv Grd Liv Area 1,320
Originating Board BRIGHT
Year Built 1998
Annual Tax Amount $6,313
Tax Year 2020
Lot Size 5,000 Sqft
Acres 0.11
Lot Dimensions 50.00 x 100.00
Property Description
Welcome to desirable Parke Place. This is one of south Jersey's premier active adult communities. Beautiful home with 2 bedrooms, 2 full baths, open front porch, and fantastic 3-season room. Entering the foyer, notice how spacious the living room/ dining room combination is. So much room to move around have a party or relax with friends and family. The living room/ dining room leads into the kitchen. Plenty of counter space and ample room for a kitchen table as well. There is a pass-through window/ opening to the family room that creates an incredibly open kitchen/ family room space. The family room has warm colored laminate floors. The family room leads out to the 3-season sunroom with full sliding glass doors on all 3 sides. Off the dining room are the 2 generous sized bedrooms. The primary bedroom offers 2 walk-in closets and an en-suite bath. The hallway features an oversized laundry closets along with the main bathroom. There is also a 1-car garage with inside access. This is a must see. Call today for your personal tour!
Location
State NJ
County Gloucester
Area Washington Twp (20818)
Zoning MUD
Rooms
Other Rooms Living Room, Dining Room, Primary Bedroom, Bedroom 2, Kitchen, Family Room
Main Level Bedrooms 2
Interior
Interior Features Carpet, Ceiling Fan(s), Combination Dining/Living, Walk-in Closet(s)
Hot Water Natural Gas
Heating Forced Air
Cooling Central A/C
Flooring Carpet
Equipment Oven/Range - Gas, Dishwasher, Refrigerator, Washer, Dryer
Fireplace N
Appliance Oven/Range - Gas, Dishwasher, Refrigerator, Washer, Dryer
Heat Source Natural Gas
Laundry Main Floor
Exterior
Exterior Feature Porch(es), Enclosed
Parking Features Garage - Front Entry, Inside Access
Garage Spaces 2.0
Amenities Available Tennis Courts, Club House, Pool - Outdoor
Water Access N
Roof Type Architectural Shingle
Accessibility None
Porch Porch(es), Enclosed
Attached Garage 1
Total Parking Spaces 2
Garage Y
Building
Story 1
Foundation Slab
Sewer Public Sewer
Water Public
Architectural Style Ranch/Rambler
Level or Stories 1
Additional Building Above Grade, Below Grade
New Construction N
Schools
High Schools Washington Twp. H.S.
School District Washington Township Public Schools
Others
HOA Fee Include Lawn Maintenance,Snow Removal,Pool(s)
Senior Community Yes
Age Restriction 55
Tax ID 18-00051 02-00018
Ownership Fee Simple
SqFt Source Assessor
Special Listing Condition Standard
Read Less Info
Want to know what your home might be worth? Contact us for a FREE valuation!

Our team is ready to help you sell your home for the highest possible price ASAP

Bought with Patricia Pappano • Keller Williams Realty - Cherry Hill

GET MORE INFORMATION






