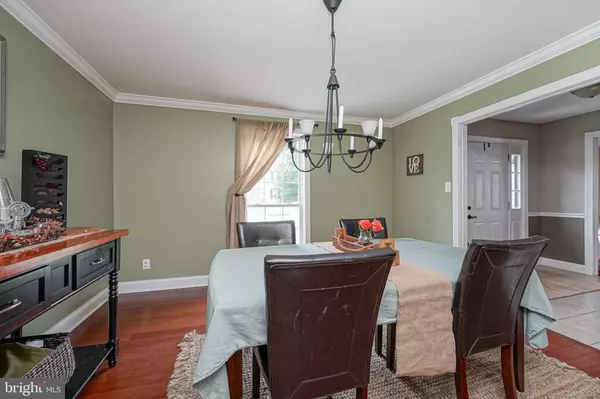$320,000
$314,900
1.6%For more information regarding the value of a property, please contact us for a free consultation.
4 Beds
3 Baths
2,630 SqFt
SOLD DATE : 10/21/2020
Key Details
Sold Price $320,000
Property Type Single Family Home
Sub Type Detached
Listing Status Sold
Purchase Type For Sale
Square Footage 2,630 sqft
Price per Sqft $121
Subdivision Wye Oak
MLS Listing ID NJCD402312
Sold Date 10/21/20
Style Colonial
Bedrooms 4
Full Baths 2
Half Baths 1
HOA Y/N N
Abv Grd Liv Area 2,630
Originating Board BRIGHT
Year Built 1990
Annual Tax Amount $10,271
Tax Year 2019
Lot Size 9,750 Sqft
Acres 0.22
Lot Dimensions 75.00 x 130.00
Property Description
Welcome Home to this move-in ready 4 bedroom Chesapeake model in desirable Wye Oak. Pass the meticulously landscaped front gardens to the front door. Enter into the spacious foyer with tile flooring. Gleaming hardwood floors shine in the welcoming family room, formal dining room, living room and entire second floor of the home. Large formal living room to the left is currently utilized as a fabulous playroom/rec space and offers crown molding and an abundance of natural light. On the opposite side of the foyer, the formal dining room offers crown molding s well and access into the eat-in kitchen. The kitchen boasts lots of cabinets and counter space with a large eat-in breakfast area at the end overlooking the rear yard. Step down from the breakfast area into the massive mudroom/laundry area with new washer & dryer. A half bathroom and access to the garage are located here as well. The breakfast area overlooks the family room on the opposite side. Family room includes sliding glass doors that lead to a multi-level deck and the fabulous fenced-in yard. Perfect for entertaining! Upstairs, the spacious master bedroom with two walk-in closets and private bath with separate shower and jacuzzi tub is the perfect sanctuary! Three other generously sized bedrooms and another full bath provide plenty of room for a larger family or overnight guests. Huge, dry basement is great for storage and offers great opportunity to be finished for added living space. New water heater, 9-year old roof and 7-year old HVAC. All this in Gloucester Twp Schools! A must see!
Location
State NJ
County Camden
Area Gloucester Twp (20415)
Zoning RES
Rooms
Other Rooms Living Room, Dining Room, Primary Bedroom, Bedroom 2, Bedroom 3, Bedroom 4, Kitchen, Family Room
Basement Full, Unfinished
Interior
Hot Water Natural Gas
Heating Forced Air
Cooling Central A/C
Fireplace N
Heat Source Natural Gas
Laundry Main Floor
Exterior
Exterior Feature Deck(s)
Garage Built In, Garage - Front Entry, Inside Access
Garage Spaces 2.0
Waterfront N
Water Access N
Accessibility None
Porch Deck(s)
Parking Type Attached Garage, Driveway
Attached Garage 2
Total Parking Spaces 2
Garage Y
Building
Story 2
Sewer Public Sewer
Water Public
Architectural Style Colonial
Level or Stories 2
Additional Building Above Grade, Below Grade
New Construction N
Schools
School District Black Horse Pike Regional Schools
Others
Senior Community No
Tax ID 15-19003-00013
Ownership Fee Simple
SqFt Source Assessor
Special Listing Condition Standard
Read Less Info
Want to know what your home might be worth? Contact us for a FREE valuation!

Our team is ready to help you sell your home for the highest possible price ASAP

Bought with Andrew T Baus • BHHS Fox & Roach-Washington-Gloucester

GET MORE INFORMATION






