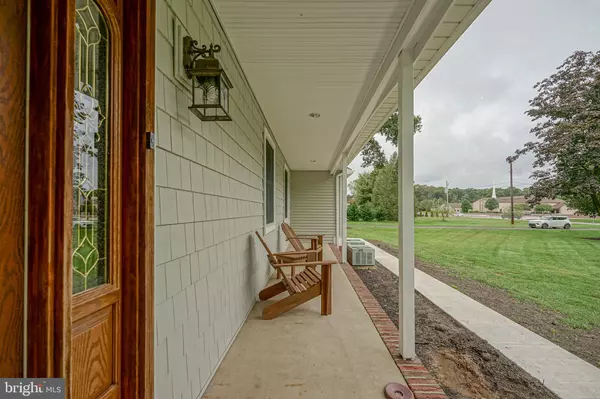$422,500
$399,900
5.7%For more information regarding the value of a property, please contact us for a free consultation.
4 Beds
3 Baths
2,152 SqFt
SOLD DATE : 11/13/2020
Key Details
Sold Price $422,500
Property Type Single Family Home
Sub Type Detached
Listing Status Sold
Purchase Type For Sale
Square Footage 2,152 sqft
Price per Sqft $196
Subdivision Ackerman Tract
MLS Listing ID NJGL264730
Sold Date 11/13/20
Style Farmhouse/National Folk,Traditional
Bedrooms 4
Full Baths 3
HOA Y/N N
Abv Grd Liv Area 2,152
Originating Board BRIGHT
Year Built 1973
Annual Tax Amount $9,207
Tax Year 2019
Lot Size 11.800 Acres
Acres 11.8
Lot Dimensions 0.00 x 0.00
Property Description
Welcome to desirable Monroe Twp! This beautiful home sits on a total of 11.8 cleared acres, offering an in-ground pool, pool house and large detached garage. As you approach the home you will notice the well maintained exterior, extensive front yard and front porch. As you enter the home the foyer boasts hardwood flooring. As you walk into the family room you will notice the stained wood vaulted ceilings, hard wood floors, recessed lighting and a patio door that enters onto the back patio where there is more seating. The hardwood flooring flows into the dining room where there are more great views through a large bay window, crown molding and plenty of room to entertain guests! The kitchen is entirely custom and shows the pride of these owners. The cabinetry is USA made of cherry wood, stunning granite counter tops and a gorgeous "picture frame" tile pattern surrounds three sides of this stately kitchen. Appliances are all stainless steel, there is a breakfast bar and plenty of room where another table sits for dining overlooking a double window. Next to the kitchen is another door to the exterior where the bright laundry room is located, including a double closet. Just past this room is a bathroom with a 6' Jacuzzi tub and a 45" walk-in shower. Just perfect to come in from the pool! There is plenty of natural light from the skylight in the vaulted ceiling. Just around the corner on the way to the attached garage is two full size pantry closets leading to another mud room with an exterior door. The attached garage has a large attic and also a loft for storage. On the second floor there are four large bedrooms, three offering double size closets and the master offering his and hers. All have hardwood flooring. There are two bathrooms, one being the master, although both offer custom tile floors and wood slat ceilings. The unfinished basement is 33 X 21 and can easily be made into a game room or theater room. Off the back of the house is the extensive paver patio that encloses a beautiful 36 X 18' in ground pool with a slide and a diving board. Along side of it is a pool house where dining and television viewing are enjoyed. Both the house and pool house have newer roofs with solar panels. The detached garage is 50x24' and offers an exterior door at either end and includes a garage door or an automobile or tractor. There is a separate 20 X 10' shed on the property where lawn cutting vehicles are kept. The property has approximately 10.57 acres of farmland which is used and maintained by a local, organic grower. The property maintains Farmland assessment status with Gloucester County. The property has road frontage on two roads, 250' on New Brooklyn Rd. and 765' on Morgan Road. A unique home and property that offers endless possibilities.
Location
State NJ
County Gloucester
Area Monroe Twp (20811)
Zoning RESIDENTIAL
Rooms
Other Rooms Living Room, Dining Room, Primary Bedroom, Bedroom 2, Bedroom 3, Bedroom 4, Kitchen, Family Room, Basement, Laundry, Mud Room, Primary Bathroom, Full Bath
Basement Full, Unfinished
Interior
Interior Features Attic, Built-Ins, Carpet, Ceiling Fan(s), Crown Moldings, Dining Area, Kitchen - Eat-In, Primary Bath(s), Recessed Lighting, Tub Shower, Wood Floors
Hot Water Natural Gas
Heating Forced Air
Cooling Central A/C
Flooring Hardwood, Ceramic Tile, Vinyl
Equipment Oven/Range - Gas, Microwave
Fireplace N
Window Features Bay/Bow
Appliance Oven/Range - Gas, Microwave
Heat Source Natural Gas
Laundry Main Floor
Exterior
Exterior Feature Patio(s), Porch(es)
Garage Garage - Side Entry
Garage Spaces 6.0
Fence Wood
Pool In Ground, Concrete
Waterfront N
Water Access N
Accessibility None
Porch Patio(s), Porch(es)
Parking Type Driveway, Attached Garage
Attached Garage 1
Total Parking Spaces 6
Garage Y
Building
Story 2
Sewer On Site Septic
Water Well
Architectural Style Farmhouse/National Folk, Traditional
Level or Stories 2
Additional Building Above Grade, Below Grade
New Construction N
Schools
School District Monroe Township
Others
Senior Community No
Tax ID 11-02601-00008
Ownership Fee Simple
SqFt Source Estimated
Special Listing Condition Standard
Read Less Info
Want to know what your home might be worth? Contact us for a FREE valuation!

Our team is ready to help you sell your home for the highest possible price ASAP

Bought with Non Member • Non Subscribing Office

GET MORE INFORMATION






