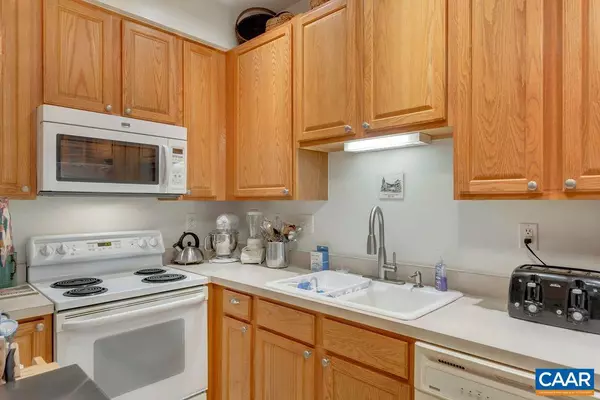$390,000
$389,900
For more information regarding the value of a property, please contact us for a free consultation.
3 Beds
3 Baths
1,697 SqFt
SOLD DATE : 07/28/2022
Key Details
Sold Price $390,000
Property Type Townhouse
Sub Type End of Row/Townhouse
Listing Status Sold
Purchase Type For Sale
Square Footage 1,697 sqft
Price per Sqft $229
Subdivision Forest Lakes South
MLS Listing ID 631576
Sold Date 07/28/22
Style Other
Bedrooms 3
Full Baths 2
Half Baths 1
Condo Fees $100
HOA Fees $160/qua
HOA Y/N Y
Abv Grd Liv Area 1,697
Originating Board CAAR
Year Built 2004
Annual Tax Amount $2,543
Tax Year 9999
Lot Size 6,534 Sqft
Acres 0.15
Property Description
Well maintained townhome in Forest Lakes. Three bedrooms with two master suites, one on the first floor and one on the second floor.,2 1/2 bathroom, open first floor with dining area, living room with gas fireplace, hardwood floors, eat-in kitchen, the laundry room is located on the first floor, loft area, garage, rear patio that overlooks the common area, there are no homes to the left and at the rear of the house, very private! , situated at the end of a cul de sac, no traffic,Fireplace in Family Room
Location
State VA
County Albemarle
Zoning PUD
Rooms
Other Rooms Dining Room, Primary Bedroom, Kitchen, Family Room, Laundry, Loft, Primary Bathroom, Half Bath, Additional Bedroom
Main Level Bedrooms 2
Interior
Interior Features Walk-in Closet(s), Pantry, Entry Level Bedroom, Primary Bath(s)
Heating Forced Air
Cooling Central A/C
Flooring Carpet, Hardwood, Vinyl
Fireplaces Number 1
Fireplaces Type Gas/Propane
Equipment Dryer, Washer/Dryer Hookups Only, Washer, Dishwasher, Disposal, Oven/Range - Electric, Microwave
Fireplace Y
Appliance Dryer, Washer/Dryer Hookups Only, Washer, Dishwasher, Disposal, Oven/Range - Electric, Microwave
Heat Source Natural Gas
Exterior
Exterior Feature Patio(s), Porch(es)
Garage Other, Garage - Front Entry
Amenities Available Club House, Tot Lots/Playground, Tennis Courts, Basketball Courts, Jog/Walk Path
View Other
Roof Type Composite
Accessibility None
Porch Patio(s), Porch(es)
Parking Type Attached Garage
Garage Y
Building
Lot Description Landscaping, Open, Cul-de-sac
Story 2
Foundation Slab
Sewer Public Sewer
Water Public
Architectural Style Other
Level or Stories 2
Additional Building Above Grade, Below Grade
New Construction N
Schools
Elementary Schools Hollymead
Middle Schools Sutherland
High Schools Albemarle
School District Albemarle County Public Schools
Others
HOA Fee Include Insurance,Pool(s),Management,Reserve Funds,Road Maintenance,Snow Removal
Ownership Other
Special Listing Condition Standard
Read Less Info
Want to know what your home might be worth? Contact us for a FREE valuation!

Our team is ready to help you sell your home for the highest possible price ASAP

Bought with KEVIN R HOLT • NEST REALTY GROUP

GET MORE INFORMATION






