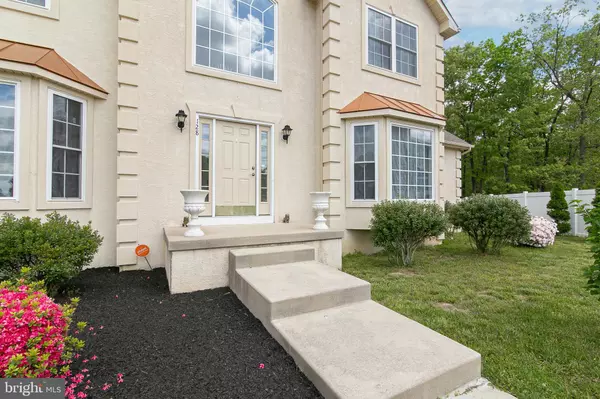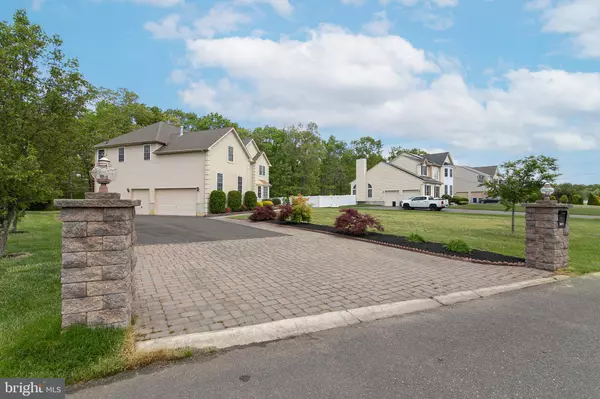$460,000
$425,000
8.2%For more information regarding the value of a property, please contact us for a free consultation.
4 Beds
3 Baths
3,776 SqFt
SOLD DATE : 06/25/2021
Key Details
Sold Price $460,000
Property Type Single Family Home
Sub Type Detached
Listing Status Sold
Purchase Type For Sale
Square Footage 3,776 sqft
Price per Sqft $121
Subdivision Deer Meadows
MLS Listing ID NJGL275456
Sold Date 06/25/21
Style Colonial
Bedrooms 4
Full Baths 2
Half Baths 1
HOA Y/N N
Abv Grd Liv Area 3,776
Originating Board BRIGHT
Year Built 2008
Annual Tax Amount $12,492
Tax Year 2020
Lot Size 0.750 Acres
Acres 0.75
Lot Dimensions 75 x 435
Property Description
Welcome Home! Schedule your appointment today to see this Gorgeous 4 Bedroom, 2.5 Bathroom Colonial Home in the much sought after Deer Meadows Development in Franklinville, NJ! Pull down the extended 10+ Car Driveway and into your Built-In 3-Car Garage. Head up the Front Walkway and take notice of the Wonderful Landscaping and Flower Beds. Enter into the Foyer with a 2-Story Ceiling, Wonderful Wood Floors, 2 Coat Closets, and a Beautiful Retractable Chandelier for easy cleaning. To the left, is the Formal Dining Room featuring Hardwood Flooring, 3 Windows that are Bumped Out for added Room Space, Crown Molding, and a Chair-Rail. To the right of the Foyer, is the Living Room that also comes with Hardwood Flooring, 3 Windows that are Bumped Out for added Room Space, Crown Molding, and a Chair-Rail. Right off the Living Room, is the Bonus Room (21x13). This Great Space can be used as a 2nd Family Room, a 2nd Office, a Playroom, or a Gym! Head down the 1st Floor hallway and into the Fantastic Family Room boasting a 2-Story Ceiling, Hardwood Flooring, 2 Ceiling Fan/Light Fixtures, a Gas Fireplace with a Wood Mantel, Recessed Lights, and 7 Windows from Floor to Ceiling letting the sun shine in! Right off the Family Room is the 1st Floor Office and 1st Floor Powder Room. The Family Room also opens up to the Large Updated Eat-In Kitchen featuring Granite Countertops, Double Sinks, a Wall Oven, a Built-In Microwave, High End GE Stainless Steel Appliances including a 4-Burner Cook-Top with a Built-In Indoor Grill, a Beautiful Tile Backsplash, Plenty of Wood Cabinet Space, Recessed Lighting, a Big Center Island with Seating for 3, a Kitchen Pantry, a 18x10 Eating Area with a Glass Sliding Door leading you out back, a Dry Bar Area with a Built-In Wine Rack, and a 2nd Staircase leading you upstairs! The Laundry Room sits right off the Kitchen and comes with a Washer and Dryer, a Closet for Storage, a door leading you out back. and a door leading you into the 3-Car Garage. A Big Storage Closet in the main hallway completes the 1st Floor. As you wander upstairs, head into the Primary Bedroom boasting Carpeting, a Raised 3-Sided Gas Fireplace, a Big Walk-In Closet, a 2nd Closet, Vaulted Ceilings, a 18x10 Sitting Area, and your own Full Bathroom. The Full Bathroom comes with Tile Flooring, a Big Double Sink/Vanity, a Jacuzzi Tub, a Glass Surround Stand-Up Shower with Amazing Tiling, and a separate Toilet Area. The 2nd Bedroom comes with Carpeting and a Walk-In Closet. The 3rd Bedroom has Carpeting and a Big Closet. The 4th Bedroom also comes with Carpeting, a Walk-In Closet, and has access to the Attic. Enjoy having a HUGE Walk-Out unfinished basement with 2 Raised Crawl Spaces with Tall Ceilings for all of your Storage Needs. This Lovely Home backs up to trees and sits on a Cul-De-Sac street for great privacy! Don't miss the opportunity to make this your home today! - This home is well maintained and being sold in As-Is Condition.
Location
State NJ
County Gloucester
Area Franklin Twp (20805)
Zoning RA
Rooms
Other Rooms Living Room, Dining Room, Primary Bedroom, Sitting Room, Bedroom 2, Bedroom 3, Bedroom 4, Kitchen, Family Room, Foyer, Laundry, Office, Bathroom 2, Bathroom 3, Bonus Room, Primary Bathroom
Basement Partial, Poured Concrete, Sump Pump, Unfinished, Walkout Stairs
Interior
Interior Features Attic, Carpet, Ceiling Fan(s), Chair Railings, Crown Moldings, Family Room Off Kitchen, Floor Plan - Open, Kitchen - Eat-In, Kitchen - Island, Primary Bath(s), Recessed Lighting, Upgraded Countertops, Walk-in Closet(s), Wet/Dry Bar, Window Treatments, Wood Floors
Hot Water Natural Gas
Heating Forced Air
Cooling Central A/C
Flooring Carpet, Hardwood, Ceramic Tile
Fireplaces Number 2
Fireplaces Type Gas/Propane, Mantel(s)
Equipment Built-In Microwave, Cooktop, Dishwasher, Dryer, Oven - Wall, Range Hood, Refrigerator, Stainless Steel Appliances, Washer, Water Heater
Fireplace Y
Window Features Replacement
Appliance Built-In Microwave, Cooktop, Dishwasher, Dryer, Oven - Wall, Range Hood, Refrigerator, Stainless Steel Appliances, Washer, Water Heater
Heat Source Natural Gas
Laundry Main Floor
Exterior
Parking Features Additional Storage Area, Garage Door Opener, Inside Access, Oversized
Garage Spaces 13.0
Water Access N
Roof Type Shingle,Pitched
Accessibility None
Attached Garage 3
Total Parking Spaces 13
Garage Y
Building
Lot Description Backs to Trees, Front Yard, Level, Rear Yard, SideYard(s)
Story 2
Foundation Concrete Perimeter
Sewer Septic Exists, Private Sewer
Water Well
Architectural Style Colonial
Level or Stories 2
Additional Building Above Grade, Below Grade
Structure Type 2 Story Ceilings,9'+ Ceilings
New Construction N
Schools
School District Delsea Regional High Scho Schools
Others
Senior Community No
Tax ID 05-05702-00059 14
Ownership Fee Simple
SqFt Source Assessor
Acceptable Financing Cash, Conventional, FHA, VA
Listing Terms Cash, Conventional, FHA, VA
Financing Cash,Conventional,FHA,VA
Special Listing Condition Standard
Read Less Info
Want to know what your home might be worth? Contact us for a FREE valuation!

Our team is ready to help you sell your home for the highest possible price ASAP

Bought with Lewis C Caple II • Century 21 Rauh & Johns
GET MORE INFORMATION






