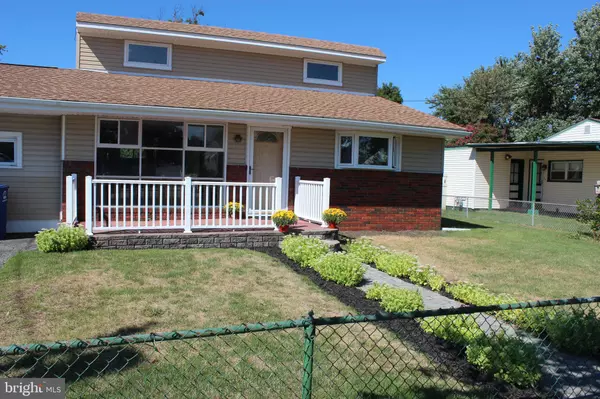$290,000
$279,900
3.6%For more information regarding the value of a property, please contact us for a free consultation.
3 Beds
2 Baths
1,528 SqFt
SOLD DATE : 10/20/2022
Key Details
Sold Price $290,000
Property Type Single Family Home
Sub Type Detached
Listing Status Sold
Purchase Type For Sale
Square Footage 1,528 sqft
Price per Sqft $189
Subdivision None Available
MLS Listing ID NJBL2033216
Sold Date 10/20/22
Style Traditional
Bedrooms 3
Full Baths 2
HOA Y/N N
Abv Grd Liv Area 1,528
Originating Board BRIGHT
Year Built 1950
Annual Tax Amount $6,422
Tax Year 2021
Lot Size 8,125 Sqft
Acres 0.19
Lot Dimensions 65.00 x 125.00
Property Description
Remodeled and spacious 2 story home on a beautiful, quiet street. 3 Bedrooms (one on the first floor), 2 sparkling full Baths, Freshly painted throughout, and features an upgraded kitchen with tile flooring, ceramic counters, double sink, wood cabinets with new hardware, recessed lighting, and ceiling fan. Here's finished hardwood flooring in the Living room with recessed lighting, A cozy Family room with knotty pine walls and plush carpeting. A separate Laundry room, a utility room with new sliding glass door to the back deck, mostly newer windows, great closet space, and more. Special Primary bedroom has wall to wall carpeting, ceiling fan, entrance to full Bath, and a large bonus room attached making it great for huge closet, or office . HVAC new in 2010, Roof 2008, Vinyl sided, and concrete pad off the driveway that could be great for a garage or shed. Take a walk to the river or the ball fields to watch a game. It's all here and ready for your furniture.
Location
State NJ
County Burlington
Area Riverside Twp (20330)
Zoning RESIDENTIAL
Rooms
Other Rooms Living Room, Dining Room, Bedroom 2, Bedroom 3, Kitchen, Family Room, Bedroom 1, Laundry, Utility Room
Main Level Bedrooms 1
Interior
Interior Features Attic, Ceiling Fan(s), Carpet, Combination Dining/Living, Entry Level Bedroom, Floor Plan - Open, Kitchen - Country, Kitchen - Eat-In, Stall Shower, Tub Shower, Upgraded Countertops, Wood Floors
Hot Water Natural Gas
Heating Forced Air
Cooling Central A/C
Flooring Carpet, Hardwood
Equipment Built-In Microwave, Built-In Range, Dishwasher, Dryer, Energy Efficient Appliances, Oven/Range - Gas, Refrigerator, Washer, Water Heater - High-Efficiency
Window Features Bay/Bow,Replacement,Sliding,Storm
Appliance Built-In Microwave, Built-In Range, Dishwasher, Dryer, Energy Efficient Appliances, Oven/Range - Gas, Refrigerator, Washer, Water Heater - High-Efficiency
Heat Source Natural Gas
Laundry Main Floor
Exterior
Fence Chain Link
Waterfront N
Water Access N
Roof Type Shingle
Accessibility None
Parking Type Driveway
Garage N
Building
Lot Description Front Yard, Rear Yard, SideYard(s)
Story 2
Foundation Crawl Space
Sewer Public Sewer
Water Public
Architectural Style Traditional
Level or Stories 2
Additional Building Above Grade, Below Grade
New Construction N
Schools
High Schools Riverside H.S.
School District Riverside Township Public Schools
Others
Senior Community No
Tax ID 30-00203-00013
Ownership Fee Simple
SqFt Source Assessor
Acceptable Financing Conventional
Listing Terms Conventional
Financing Conventional
Special Listing Condition Standard
Read Less Info
Want to know what your home might be worth? Contact us for a FREE valuation!

Our team is ready to help you sell your home for the highest possible price ASAP

Bought with Juliana Knazek • Hometown Real Estate Group

GET MORE INFORMATION






