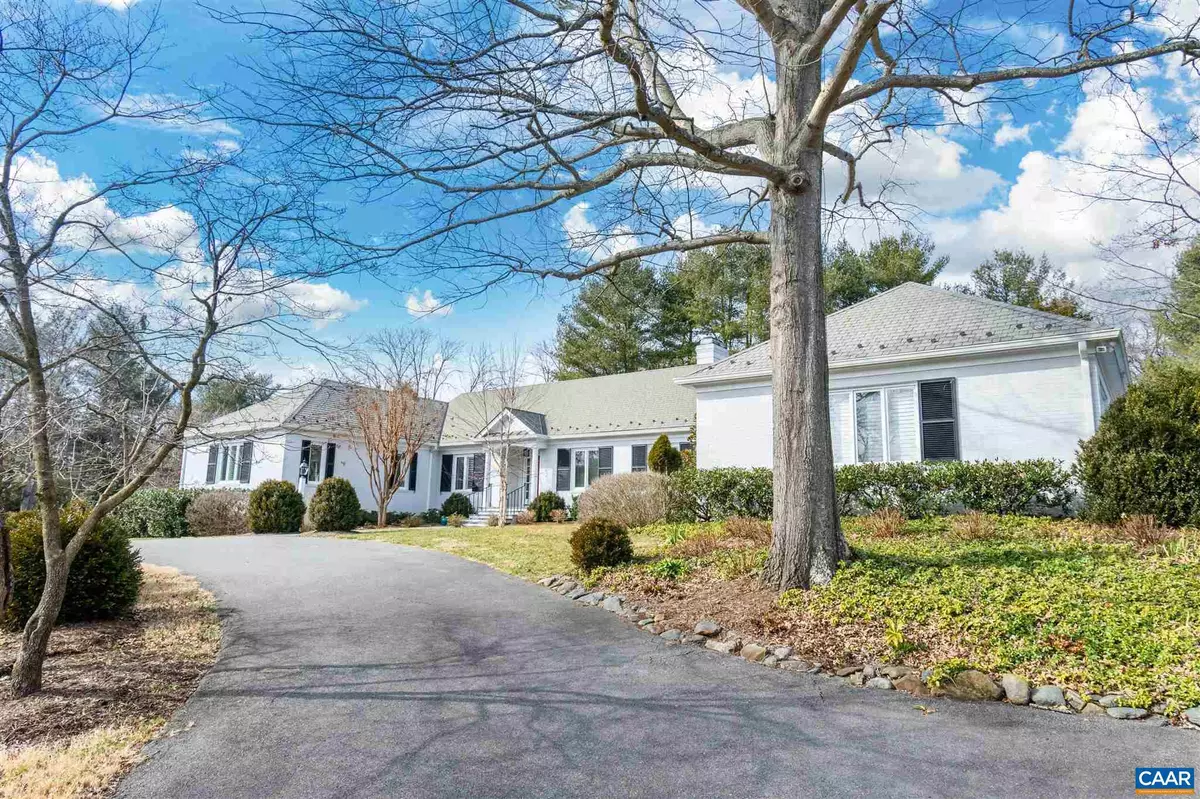$1,300,000
$1,250,000
4.0%For more information regarding the value of a property, please contact us for a free consultation.
3 Beds
4 Baths
3,754 SqFt
SOLD DATE : 09/30/2021
Key Details
Sold Price $1,300,000
Property Type Single Family Home
Sub Type Detached
Listing Status Sold
Purchase Type For Sale
Square Footage 3,754 sqft
Price per Sqft $346
Subdivision Greencroft
MLS Listing ID 614196
Sold Date 09/30/21
Style Colonial
Bedrooms 3
Full Baths 3
Half Baths 1
HOA Y/N N
Abv Grd Liv Area 3,754
Originating Board CAAR
Year Built 1988
Annual Tax Amount $8,194
Tax Year 2020
Lot Size 2.410 Acres
Acres 2.41
Property Description
Meticulously renovated by Greer & Associates. One level living with the finest of details on 2.4 acres. Extensive landscaping done by Grelen Nursery. Large master suite, custom moldings, raised ceilings, arches, custom kitchen designed by Karen Turner, top-of-the-line appliances, sauna, and Italian marble. This light filled, 3-bedroom home allows for easy living and flow for entertaining. Original home was 4 bedrooms, however previous owner converted one bedroom into an office. Easily changed back to 4th bedroom. Ideally located near Greencroft Country Club.,Granite Counter,Wood Cabinets,Fireplace in Dining Room,Fireplace in Family Room,Fireplace in Living Room
Location
State VA
County Albemarle
Zoning RA
Rooms
Other Rooms Living Room, Dining Room, Primary Bedroom, Kitchen, Family Room, Den, Laundry, Office, Utility Room, Primary Bathroom, Full Bath, Additional Bedroom
Basement Full, Interior Access, Unfinished
Main Level Bedrooms 3
Interior
Interior Features Kitchen - Island, Pantry, Wine Storage, Entry Level Bedroom
Heating Central, Heat Pump(s)
Cooling Central A/C
Flooring Ceramic Tile, Hardwood, Marble
Fireplaces Number 3
Fireplaces Type Gas/Propane
Equipment Dryer, Washer, Dishwasher, Oven - Double, Microwave, Refrigerator, Cooktop
Fireplace Y
Appliance Dryer, Washer, Dishwasher, Oven - Double, Microwave, Refrigerator, Cooktop
Exterior
Exterior Feature Patio(s), Porch(es)
Garage Other
Roof Type Slate
Accessibility None
Porch Patio(s), Porch(es)
Road Frontage Public
Parking Type Attached Garage
Attached Garage 2
Garage Y
Building
Lot Description Sloping, Open, Private, Secluded, Cul-de-sac
Story 1
Foundation Brick/Mortar, Block
Sewer Septic Exists
Water Public
Architectural Style Colonial
Level or Stories 1
Additional Building Above Grade, Below Grade
New Construction N
Schools
Elementary Schools Murray
Middle Schools Henley
High Schools Western Albemarle
School District Albemarle County Public Schools
Others
Senior Community No
Ownership Other
Special Listing Condition Standard
Read Less Info
Want to know what your home might be worth? Contact us for a FREE valuation!

Our team is ready to help you sell your home for the highest possible price ASAP

Bought with ELIZABETH FEIL MATTHEWS • LORING WOODRIFF REAL ESTATE ASSOCIATES

GET MORE INFORMATION






