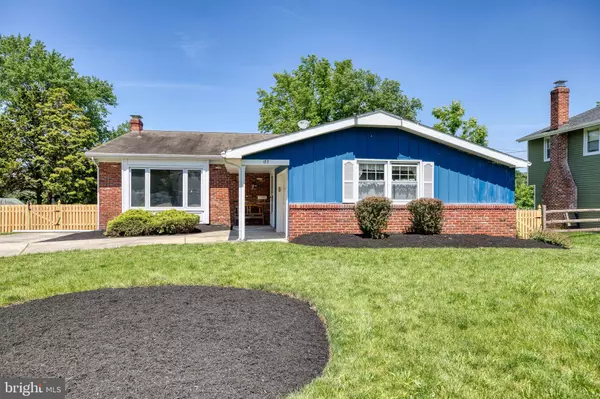$382,000
$390,000
2.1%For more information regarding the value of a property, please contact us for a free consultation.
4 Beds
3 Baths
2,173 SqFt
SOLD DATE : 09/17/2021
Key Details
Sold Price $382,000
Property Type Single Family Home
Sub Type Detached
Listing Status Sold
Purchase Type For Sale
Square Footage 2,173 sqft
Price per Sqft $175
Subdivision Ramblewood
MLS Listing ID NJBL2000328
Sold Date 09/17/21
Style Split Level
Bedrooms 4
Full Baths 2
Half Baths 1
HOA Y/N N
Abv Grd Liv Area 2,173
Originating Board BRIGHT
Year Built 1962
Annual Tax Amount $7,979
Tax Year 2020
Lot Dimensions 68.00 x 132.00
Property Description
Beautifully updated Classic Ramblewood Split level home located right on the golf course at Ramblewood Country Club!
Enter into a foyer that leads you to a large living room with cathedral ceilings and plenty of light coming in through the oversized windows. Fully upgraded, eat in kitchen includes brand new, white, Shaker style soft close cabinets, granite countertops, new range, microwave, and dishwasher. There is a private dining room off the kitchen perfect for hosting dinner parties. Upstairs, there are 3 big bedrooms and two full baths! The master bathroom has been completely upgraded with a sleek shower with gorgeous tile floor. The hall bath, also upgraded, complete with a soaking tub boasts a double vanity with a new granite top. Downstairs there is a huge family room with a wood burning fireplace that opens to a scenic backyard. Enjoy a relaxing afternoon in your in-ground heated pool with peaceful serene views of the sprawling greens of Ramblewood Country Club. There is a brand-new privacy fence outside as well. The downstairs level also includes a fourth bedroom/ home office or home school area. In addition, there is a half bath that has also been upgraded.
The entire home has new flooring, and has freshly painted walls! The bathrooms and kitchen have fresh tile, there is comfy carpet in the family room, and breathtaking, refinished hardwood floors throughout the rest of the home. There is an unfinished basement perfect for storage and a one car garage as well. There are plenty of closets and spaces in this home for extra storage. Too many upgrades to mention. Ramblewood is a sought-after neighborhood in Mount Laurel which has award winning schools. It is close to all major highways which makes getting into the cities or down the shore a breeze. It is close to shopping malls, stores and Laurel Acres Park. Schedule a tour today!
Location
State NJ
County Burlington
Area Mount Laurel Twp (20324)
Zoning RES
Rooms
Basement Unfinished, Sump Pump
Interior
Interior Features Attic, Carpet, Breakfast Area, Dining Area, Recessed Lighting, Soaking Tub, Stall Shower, Upgraded Countertops, Wood Floors
Hot Water Natural Gas
Heating Forced Air
Cooling Central A/C
Flooring Hardwood, Carpet, Ceramic Tile
Fireplaces Number 1
Fireplaces Type Wood
Equipment Built-In Microwave, Built-In Range, Dishwasher, Disposal, Dryer, Icemaker, Refrigerator, Stainless Steel Appliances, Washer
Fireplace Y
Appliance Built-In Microwave, Built-In Range, Dishwasher, Disposal, Dryer, Icemaker, Refrigerator, Stainless Steel Appliances, Washer
Heat Source Natural Gas
Laundry Basement
Exterior
Garage Garage - Side Entry, Garage Door Opener
Garage Spaces 4.0
Fence Wood
Pool Concrete, In Ground, Heated
Waterfront N
Water Access N
Roof Type Shingle
Accessibility 2+ Access Exits
Parking Type Attached Garage, Driveway
Attached Garage 1
Total Parking Spaces 4
Garage Y
Building
Story 3.5
Sewer Public Sewer
Water Public
Architectural Style Split Level
Level or Stories 3.5
Additional Building Above Grade, Below Grade
Structure Type Dry Wall,Cathedral Ceilings
New Construction N
Schools
School District Mount Laurel Township Public Schools
Others
Senior Community No
Tax ID 24-01103 09-00007
Ownership Fee Simple
SqFt Source Assessor
Acceptable Financing Cash, Conventional, FHA, VA
Horse Property N
Listing Terms Cash, Conventional, FHA, VA
Financing Cash,Conventional,FHA,VA
Special Listing Condition Standard
Read Less Info
Want to know what your home might be worth? Contact us for a FREE valuation!

Our team is ready to help you sell your home for the highest possible price ASAP

Bought with Teresa H Berger • EXP Realty, LLC

GET MORE INFORMATION






