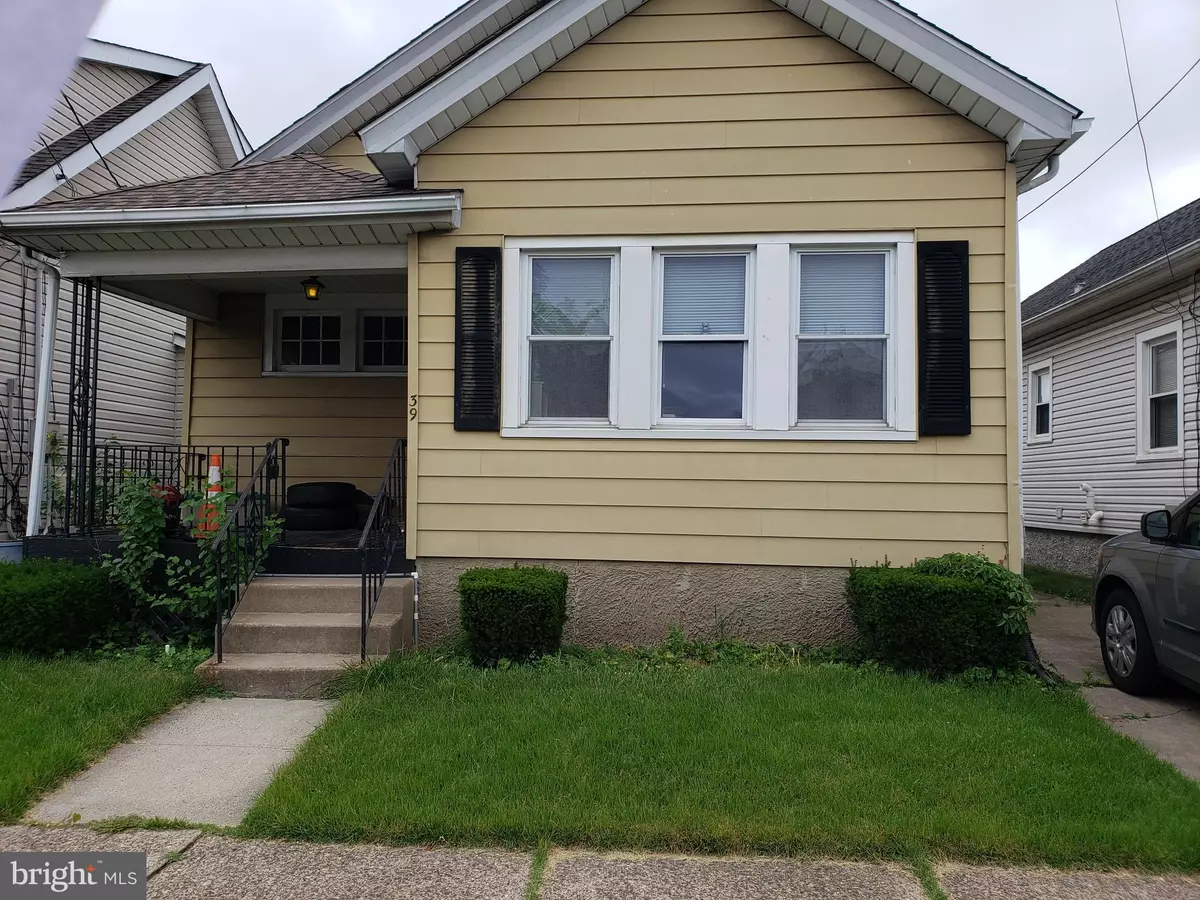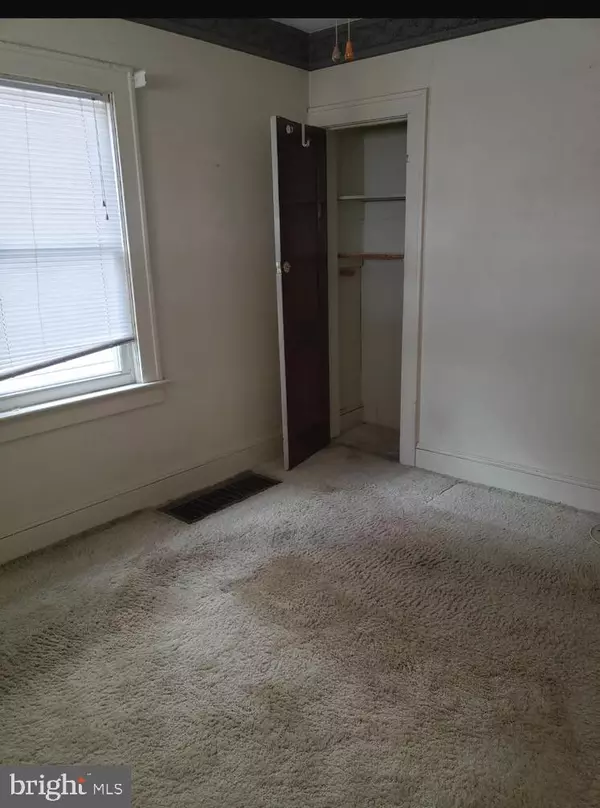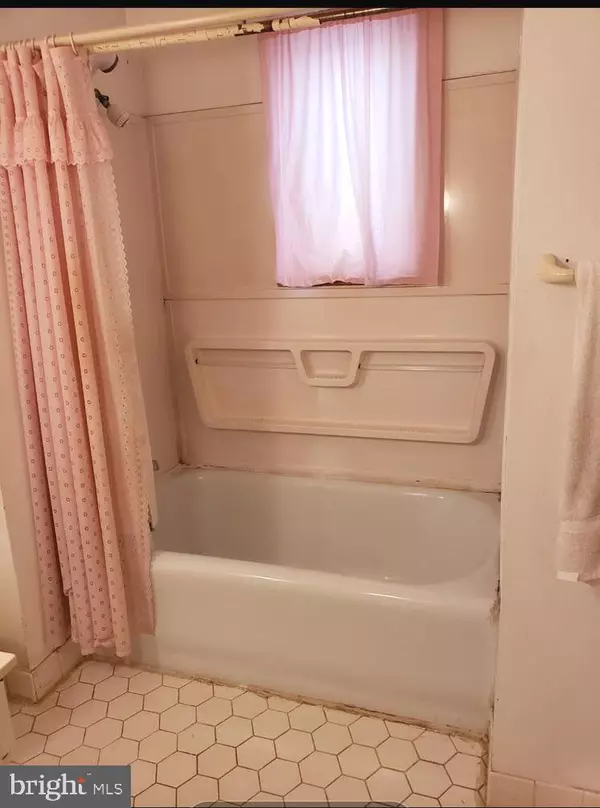$185,000
$175,000
5.7%For more information regarding the value of a property, please contact us for a free consultation.
3 Beds
1 Bath
1,424 SqFt
SOLD DATE : 09/23/2021
Key Details
Sold Price $185,000
Property Type Single Family Home
Sub Type Detached
Listing Status Sold
Purchase Type For Sale
Square Footage 1,424 sqft
Price per Sqft $129
Subdivision Not On List
MLS Listing ID NJME2001354
Sold Date 09/23/21
Style Cape Cod
Bedrooms 3
Full Baths 1
HOA Y/N N
Abv Grd Liv Area 1,424
Originating Board BRIGHT
Year Built 1930
Annual Tax Amount $4,912
Tax Year 2020
Lot Size 3,500 Sqft
Acres 0.08
Lot Dimensions 35.00 x 100.00
Property Description
Good bones! A diamond in the rough. Home has hardwood floors under carpet on the first floor. Home offers a lot of space. This home is centrally located with access to highways and public transportation. Great price for Hamilton School District. Stop by and see how this home will work for you. There is a beautiful stone fireplace in the living room and a sunroom where you can enjoy a good book or your morning coffee. Room for plenty of cars in the driveways and a door off the kitchen for entertaining outside. Don't miss this one. Selling As-is. Violations for CO are available, the CO was ordered.
Location
State NJ
County Mercer
Area Hamilton Twp (21103)
Zoning RESIDENTIAL
Rooms
Basement Full, Improved, Interior Access, Outside Entrance, Unfinished
Main Level Bedrooms 2
Interior
Hot Water Natural Gas
Heating Forced Air
Cooling Central A/C
Flooring Hardwood, Fully Carpeted
Fireplaces Number 1
Fireplaces Type Stone, Other
Fireplace Y
Heat Source Natural Gas
Laundry Basement
Exterior
Garage Spaces 4.0
Fence Chain Link
Waterfront N
Water Access N
Roof Type Shingle
Accessibility None
Parking Type Driveway
Total Parking Spaces 4
Garage N
Building
Story 1.5
Sewer Public Sewer
Water Public
Architectural Style Cape Cod
Level or Stories 1.5
Additional Building Above Grade, Below Grade
New Construction N
Schools
Elementary Schools Wilson
Middle Schools Grice
High Schools Nottingham
School District Hamilton Township
Others
Pets Allowed Y
Senior Community No
Tax ID 03-02088-00004
Ownership Fee Simple
SqFt Source Assessor
Acceptable Financing FHA 203(k), Conventional, Cash
Listing Terms FHA 203(k), Conventional, Cash
Financing FHA 203(k),Conventional,Cash
Special Listing Condition Standard
Pets Description No Pet Restrictions
Read Less Info
Want to know what your home might be worth? Contact us for a FREE valuation!

Our team is ready to help you sell your home for the highest possible price ASAP

Bought with Maria P Garcia-Herreros • BHHS Fox & Roach - Robbinsville

GET MORE INFORMATION






