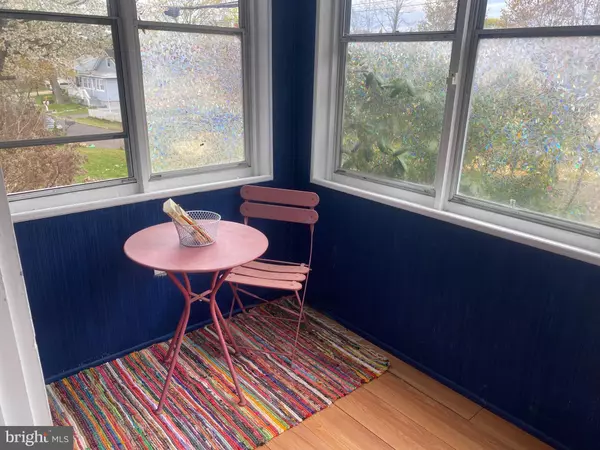$269,900
$269,900
For more information regarding the value of a property, please contact us for a free consultation.
4 Beds
2 Baths
1,092 SqFt
SOLD DATE : 07/23/2021
Key Details
Sold Price $269,900
Property Type Single Family Home
Sub Type Detached
Listing Status Sold
Purchase Type For Sale
Square Footage 1,092 sqft
Price per Sqft $247
Subdivision Colonial Manor
MLS Listing ID NJME311022
Sold Date 07/23/21
Style Cape Cod
Bedrooms 4
Full Baths 2
HOA Y/N N
Abv Grd Liv Area 1,092
Originating Board BRIGHT
Year Built 1940
Annual Tax Amount $5,724
Tax Year 2019
Lot Size 9,000 Sqft
Acres 0.21
Lot Dimensions 90.00 x 100.00
Property Description
Custom Cape Cod style home featuring a park like oversized lot with beautiful shade trees and perennial plantings. The backyard is fully fenced and there is also a shed for additional outdoor storage. The main front entry of the home has an enclosed windowed porch which is perfect for bad weather days . There are also original hardwood floors throughout most of the home. Other features include 4 bedrooms, 2 bath rooms, dining room, country style eat in kitchen, full basement and a nice size 22x11 family room off the back of the home. This home is perfect for a family with children and/or pets and is walking distance to both the grammar school and middle school.
Location
State NJ
County Mercer
Area Hamilton Twp (21103)
Zoning RESIDENTIAL
Rooms
Other Rooms Dining Room, Bedroom 2, Bedroom 3, Bedroom 4, Kitchen, Family Room, Bedroom 1
Basement Unfinished, Full
Main Level Bedrooms 2
Interior
Interior Features Dining Area, Floor Plan - Traditional, Kitchen - Country
Hot Water Natural Gas
Heating Hot Water
Cooling Central A/C
Flooring Wood, Tile/Brick
Equipment Cooktop - Down Draft, Refrigerator
Window Features Replacement
Appliance Cooktop - Down Draft, Refrigerator
Heat Source Natural Gas
Exterior
Fence Fully
Utilities Available Electric Available, Cable TV Available, Natural Gas Available, Phone
Waterfront N
Water Access N
Roof Type Pitched,Shingle
Accessibility None
Parking Type Driveway
Garage N
Building
Story 2
Sewer Public Sewer
Water Public
Architectural Style Cape Cod
Level or Stories 2
Additional Building Above Grade, Below Grade
Structure Type High
New Construction N
Schools
Elementary Schools Mcgalliard
Middle Schools Albert E Grice
High Schools Hamilton High School West
School District Hamilton Township
Others
Senior Community No
Tax ID 03-02498-00012
Ownership Fee Simple
SqFt Source Assessor
Acceptable Financing Cash, Conventional, FHA
Listing Terms Cash, Conventional, FHA
Financing Cash,Conventional,FHA
Special Listing Condition Standard
Read Less Info
Want to know what your home might be worth? Contact us for a FREE valuation!

Our team is ready to help you sell your home for the highest possible price ASAP

Bought with Yolanda Gulley • RE/MAX Tri County

GET MORE INFORMATION






