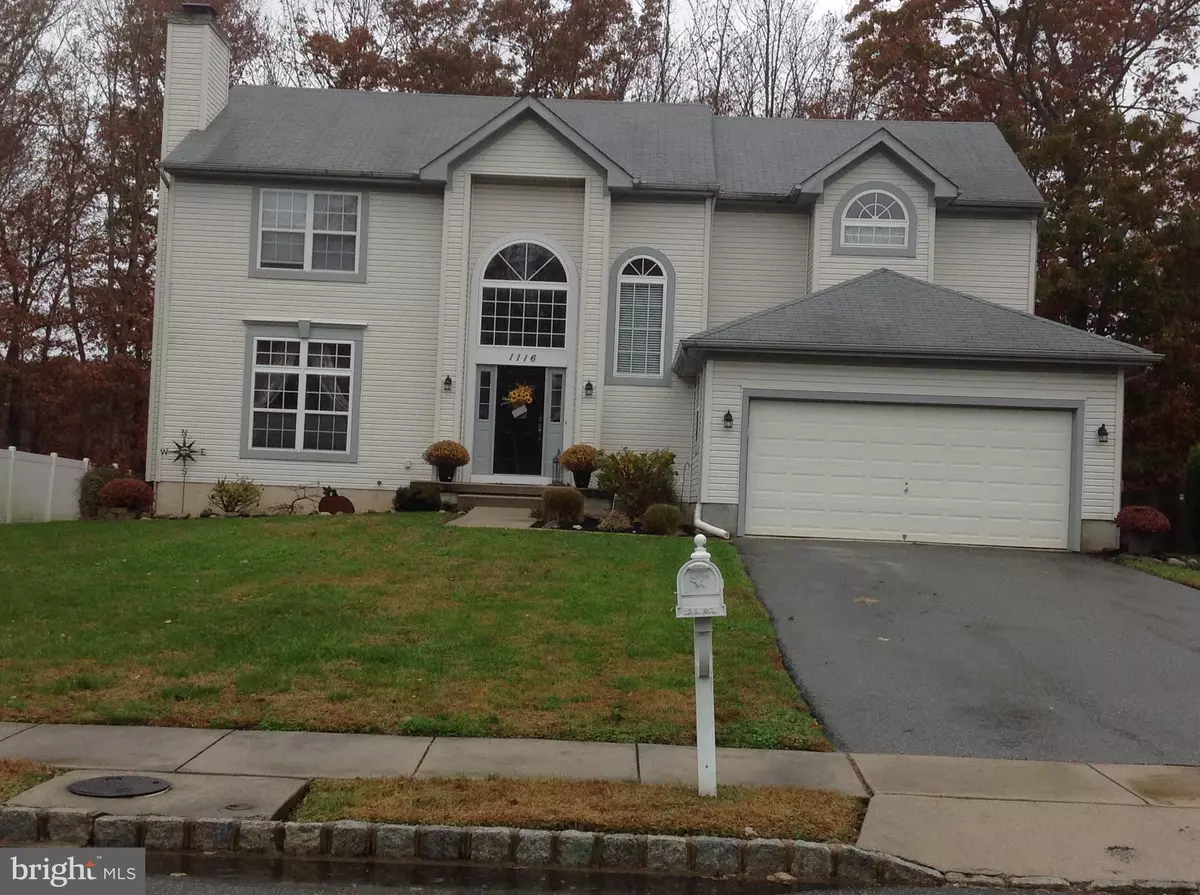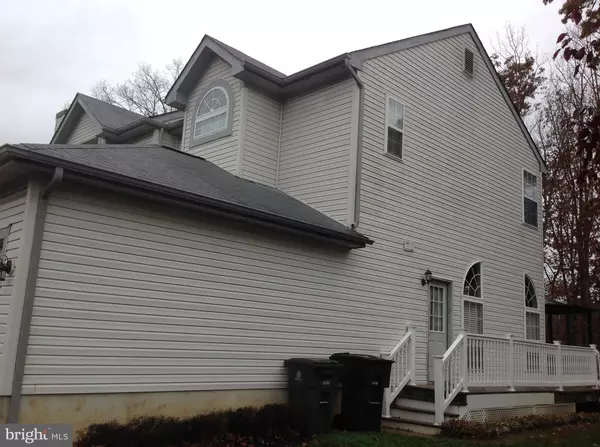$390,000
$369,000
5.7%For more information regarding the value of a property, please contact us for a free consultation.
4 Beds
3 Baths
2,617 SqFt
SOLD DATE : 04/30/2021
Key Details
Sold Price $390,000
Property Type Single Family Home
Sub Type Detached
Listing Status Sold
Purchase Type For Sale
Square Footage 2,617 sqft
Price per Sqft $149
Subdivision Twelve Oaks
MLS Listing ID NJGL271478
Sold Date 04/30/21
Style Traditional
Bedrooms 4
Full Baths 2
Half Baths 1
HOA Y/N N
Abv Grd Liv Area 2,617
Originating Board BRIGHT
Year Built 2003
Annual Tax Amount $10,016
Tax Year 2020
Lot Size 0.506 Acres
Acres 0.51
Lot Dimensions 90.00 x 245.00
Property Description
Waiting just for you...set your appointment for March 6 to see this charming home! Dramatic two story entry with palladium window detail and columns direct you to the cozy Livingroom with a wood burning Fireplace. Then on to the Diningroom adjacent to the Kitchen. You will love the 42" wood cabinetry and the Island for additional prep area. All Kitchen appliances are just three years young. Plenty of room for a family sized table at the Breakfast area featuring a Bay Window overlooking the back yard. Just a step down to the Familyroom with a Sliding Door to the spacious Deck and gazebo area. On your way up to the second floor to take in the four bedrooms and two additional bathrooms. (Consult the Floorplan in the Documents) The oversized Primary Bedroom has a great Walkin and a spacious straight closet. You will love to relax and unwind in that Soaking Tub. This is definitely a Move In Ready home so be the first to take a tour.
Location
State NJ
County Gloucester
Area Monroe Twp (20811)
Zoning R
Rooms
Other Rooms Living Room, Dining Room, Primary Bedroom, Bedroom 2, Bedroom 3, Bedroom 4, Kitchen, Family Room, Laundry, Bathroom 1, Primary Bathroom, Half Bath
Basement Full, Unfinished
Interior
Interior Features Carpet, Ceiling Fan(s), Family Room Off Kitchen, Floor Plan - Traditional, Formal/Separate Dining Room, Kitchen - Eat-In, Kitchen - Island, Kitchen - Gourmet, Pantry, Recessed Lighting, Tub Shower, Stall Shower, WhirlPool/HotTub, Window Treatments, Wood Floors
Hot Water Natural Gas
Heating Forced Air
Cooling Central A/C
Flooring Ceramic Tile, Hardwood, Carpet, Vinyl
Fireplaces Number 1
Fireplaces Type Wood, Mantel(s)
Equipment Built-In Microwave, Commercial Range, Dishwasher, Disposal, ENERGY STAR Refrigerator, Oven/Range - Gas, Cooktop, Cooktop - Down Draft
Furnishings No
Fireplace Y
Window Features Energy Efficient,Palladian,Transom,Vinyl Clad,Storm,Screens,Insulated,Bay/Bow
Appliance Built-In Microwave, Commercial Range, Dishwasher, Disposal, ENERGY STAR Refrigerator, Oven/Range - Gas, Cooktop, Cooktop - Down Draft
Heat Source Natural Gas
Laundry Main Floor
Exterior
Exterior Feature Deck(s)
Garage Garage Door Opener
Garage Spaces 2.0
Utilities Available Above Ground
Waterfront N
Water Access N
View Trees/Woods
Roof Type Fiberglass
Street Surface Black Top
Accessibility None
Porch Deck(s)
Road Frontage Boro/Township
Parking Type Attached Garage
Attached Garage 2
Total Parking Spaces 2
Garage Y
Building
Lot Description Backs to Trees, Backs - Open Common Area, Front Yard, Landscaping, Partly Wooded, Private, Rear Yard
Story 2
Sewer No Septic System
Water Public
Architectural Style Traditional
Level or Stories 2
Additional Building Above Grade, Below Grade
Structure Type 9'+ Ceilings,Vaulted Ceilings
New Construction N
Schools
Elementary Schools Williamstown
Middle Schools Williamstown M.S.
High Schools Williamstown H.S.
School District Monroe Township
Others
Senior Community No
Tax ID 11-001390101-00060
Ownership Fee Simple
SqFt Source Assessor
Security Features Security System
Acceptable Financing Cash, Conventional, FHA, VA
Horse Property N
Listing Terms Cash, Conventional, FHA, VA
Financing Cash,Conventional,FHA,VA
Special Listing Condition Standard
Read Less Info
Want to know what your home might be worth? Contact us for a FREE valuation!

Our team is ready to help you sell your home for the highest possible price ASAP

Bought with Charles F Carlin • Century 21 Town & Country Realty - Mickleton

GET MORE INFORMATION






