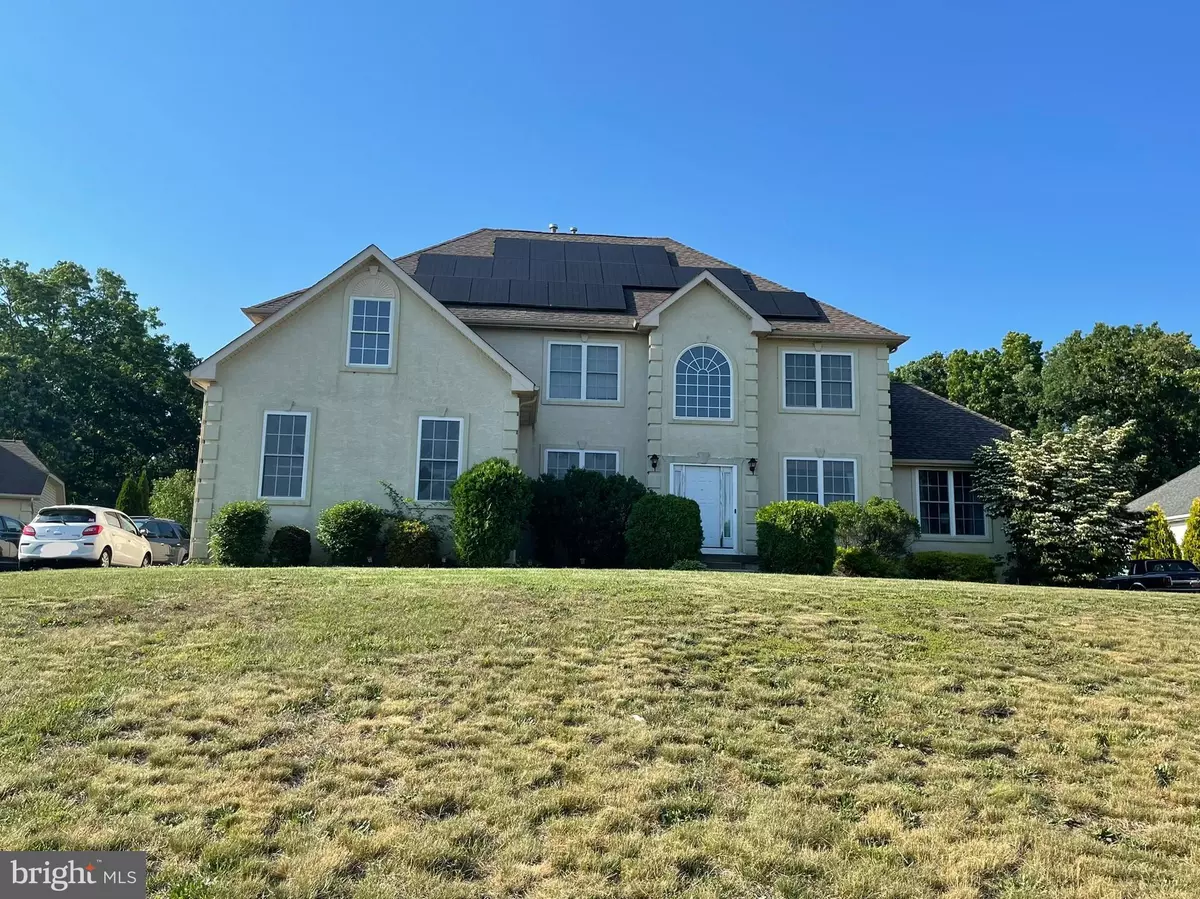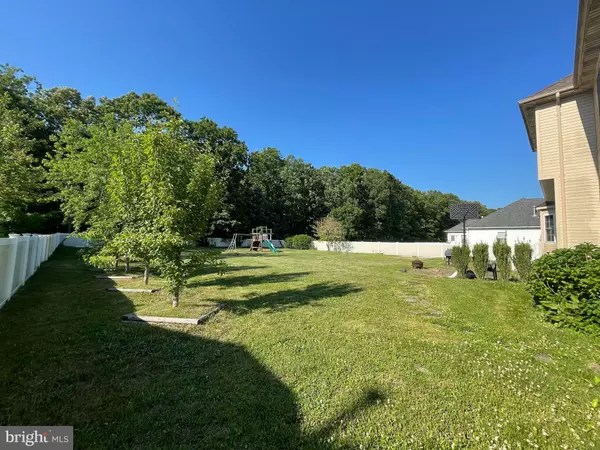$471,000
$460,000
2.4%For more information regarding the value of a property, please contact us for a free consultation.
5 Beds
4 Baths
3,642 SqFt
SOLD DATE : 08/02/2021
Key Details
Sold Price $471,000
Property Type Single Family Home
Sub Type Detached
Listing Status Sold
Purchase Type For Sale
Square Footage 3,642 sqft
Price per Sqft $129
Subdivision Deer Meadows
MLS Listing ID NJGL276878
Sold Date 08/02/21
Style Colonial
Bedrooms 5
Full Baths 3
Half Baths 1
HOA Y/N N
Abv Grd Liv Area 3,642
Originating Board BRIGHT
Year Built 2006
Annual Tax Amount $12,461
Tax Year 2020
Lot Size 0.710 Acres
Acres 0.71
Lot Dimensions 100 x 311.58
Property Description
Please No Showings Until Saturday June 12th. This magnificent 5 bedroom home is about style, design and upgrades. The Audubon model is one of the largest floor plans in the development, you have to see it to appreciate it. As you enter the Grand Foyer with the gorgeous cathedral ceilings, you will see that the upgrades in this home are extensive and tastefully chosen. The gourmet kitchen has granite countertops, a center island with a prep sink, a large sunny breakfast nook and overlooks the huge fenced yard. There is a study which could be an office or playroom and the added sunroom is large enough to be converted to an in law suite. The formal dining room and living room both boost crown moldings and the 20 by 13 family room adds a cozy feeling to this large lower level. The powder room and two staircases completes this floor. This model comes with 5 bedrooms on the upper level, the extra room can be used as a gym, office or another bedroom. The master suite has a tray ceiling, a sitting area, two walk in closets and a large master bath with a corner jetted tub. The other 4 rooms are generously sized with one having its own bath giving this house 2 master suites. Another full bath completes this level. The basement is finished and there is a 3 car side entry garage. Close to Philadelphia, as well as the Jersey Shore. Be quick to see this. IT WON'T LAST!!!
Location
State NJ
County Gloucester
Area Franklin Twp (20805)
Zoning RA
Rooms
Other Rooms Living Room, Dining Room, Kitchen, Family Room, Breakfast Room, Study, Sun/Florida Room, Office
Basement Fully Finished, Outside Entrance, Sump Pump
Interior
Hot Water Natural Gas
Heating Forced Air
Cooling Central A/C
Fireplace N
Heat Source Natural Gas
Laundry Upper Floor
Exterior
Parking Features Garage - Side Entry
Garage Spaces 7.0
Fence Privacy
Water Access N
Roof Type Architectural Shingle
Accessibility None
Attached Garage 3
Total Parking Spaces 7
Garage Y
Building
Story 2
Sewer On Site Septic
Water Well
Architectural Style Colonial
Level or Stories 2
Additional Building Above Grade, Below Grade
New Construction N
Schools
High Schools Delsea Regional H.S.
School District Delsea Regional High Scho Schools
Others
Senior Community No
Tax ID 05-05702-00059 05
Ownership Fee Simple
SqFt Source Assessor
Security Features Security System
Acceptable Financing Conventional, FHA, Cash, FHA 203(b)
Listing Terms Conventional, FHA, Cash, FHA 203(b)
Financing Conventional,FHA,Cash,FHA 203(b)
Special Listing Condition Standard
Read Less Info
Want to know what your home might be worth? Contact us for a FREE valuation!

Our team is ready to help you sell your home for the highest possible price ASAP

Bought with David Ripa Jr. • Exit Homestead Realty Professi
GET MORE INFORMATION






