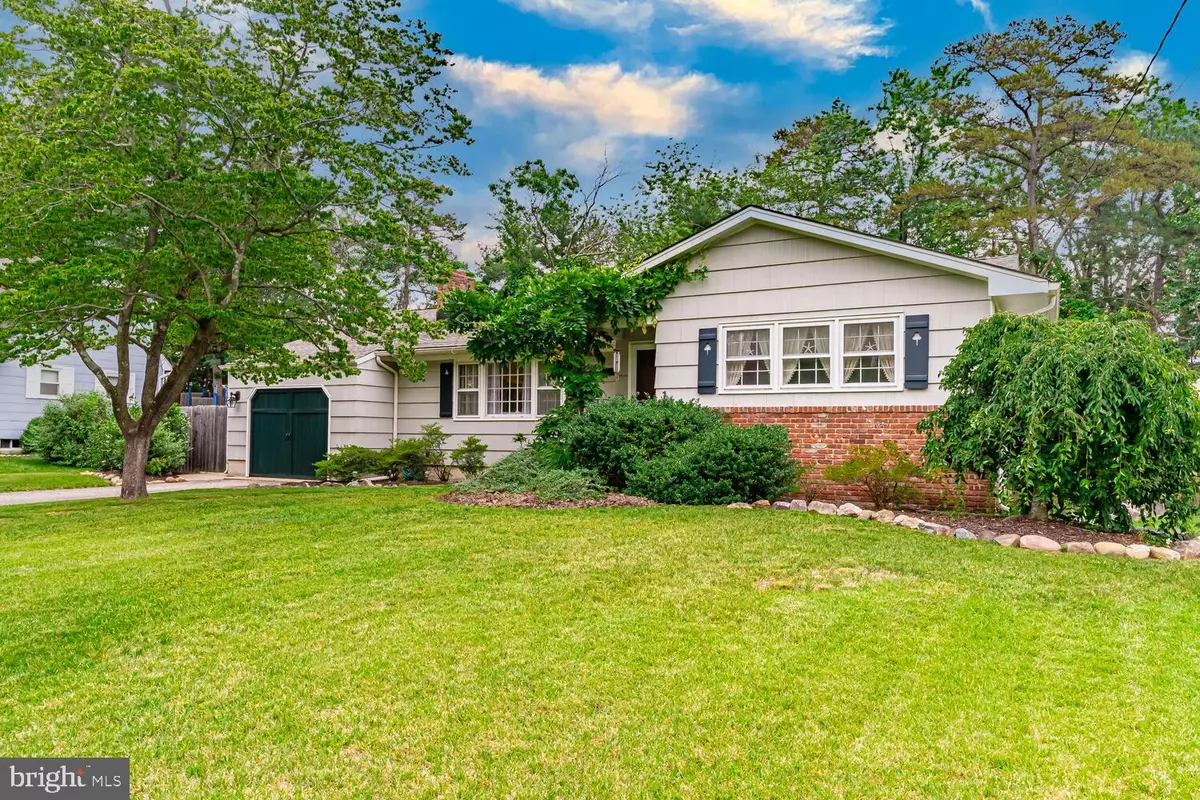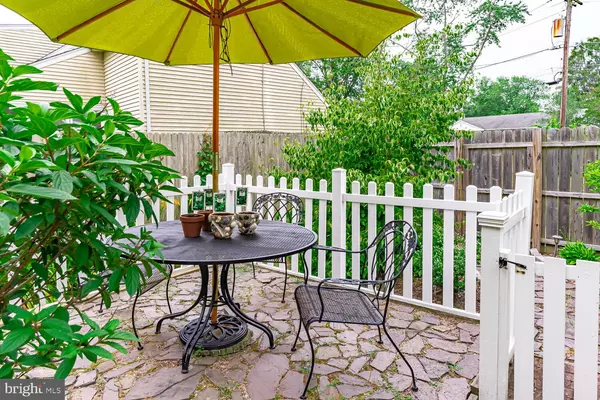$430,000
$400,000
7.5%For more information regarding the value of a property, please contact us for a free consultation.
5 Beds
2 Baths
1,770 SqFt
SOLD DATE : 07/27/2021
Key Details
Sold Price $430,000
Property Type Single Family Home
Sub Type Detached
Listing Status Sold
Purchase Type For Sale
Square Footage 1,770 sqft
Price per Sqft $242
Subdivision Camelot
MLS Listing ID NJOC410764
Sold Date 07/27/21
Style Ranch/Rambler
Bedrooms 5
Full Baths 2
HOA Y/N N
Abv Grd Liv Area 1,770
Originating Board BRIGHT
Year Built 1965
Annual Tax Amount $5,639
Tax Year 2019
Lot Size 10,716 Sqft
Acres 0.25
Lot Dimensions 0.00 x 0.00
Property Description
This Ranch has a lot to offer! Beautiful curb appeal, quiet street conveniently located to all major highways. 5 BR's, 2 FB's, hdwd flrs thru out most of home. Newer: roof, C/A,HW heater & elec panel. Renovated kitchen w/granite & SS appls. MBR w/private BA w/whirlpool tub. DR, LR w/gas FP, part. fin bsmt w/fam rm, laundry rm & storage. gas HWBB thru out. Private fenced in yard w/in ground pool, deck, shed, slate patio & firepit. Attic w/Bessler stairs.
Location
State NJ
County Ocean
Area Toms River Twp (21508)
Zoning 90
Rooms
Other Rooms Living Room, Dining Room, Bedroom 2, Bedroom 3, Bedroom 4, Bedroom 5, Kitchen, Foyer, Bedroom 1, Bathroom 1, Bathroom 2
Basement Full, Partially Finished
Main Level Bedrooms 5
Interior
Hot Water Natural Gas
Heating Hot Water
Cooling Central A/C
Equipment Dishwasher, Dryer, Washer, Stove, Refrigerator
Appliance Dishwasher, Dryer, Washer, Stove, Refrigerator
Heat Source Natural Gas
Exterior
Garage Spaces 3.0
Fence Fully
Pool In Ground
Waterfront N
Water Access N
Roof Type Asphalt
Accessibility None
Parking Type Driveway
Total Parking Spaces 3
Garage N
Building
Story 1
Sewer Public Sewer
Water Public
Architectural Style Ranch/Rambler
Level or Stories 1
Additional Building Above Grade, Below Grade
New Construction N
Others
Senior Community No
Tax ID 08-00535 04-00003
Ownership Fee Simple
SqFt Source Assessor
Acceptable Financing FHA, Conventional, Cash
Listing Terms FHA, Conventional, Cash
Financing FHA,Conventional,Cash
Special Listing Condition Standard
Read Less Info
Want to know what your home might be worth? Contact us for a FREE valuation!

Our team is ready to help you sell your home for the highest possible price ASAP

Bought with Non Member • Non Subscribing Office

GET MORE INFORMATION






