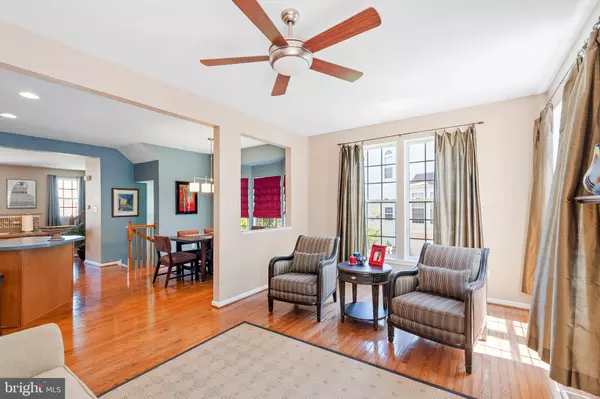$255,000
$255,000
For more information regarding the value of a property, please contact us for a free consultation.
3 Beds
3 Baths
2,456 SqFt
SOLD DATE : 08/13/2021
Key Details
Sold Price $255,000
Property Type Townhouse
Sub Type End of Row/Townhouse
Listing Status Sold
Purchase Type For Sale
Square Footage 2,456 sqft
Price per Sqft $103
Subdivision Wiltons Corner
MLS Listing ID NJCD2001592
Sold Date 08/13/21
Style Contemporary
Bedrooms 3
Full Baths 2
Half Baths 1
HOA Fees $110/mo
HOA Y/N Y
Abv Grd Liv Area 2,456
Originating Board BRIGHT
Year Built 2004
Annual Tax Amount $6,388
Tax Year 2020
Lot Size 3,000 Sqft
Acres 0.07
Lot Dimensions 30.00 x 100.00
Property Description
The best townhouse in the entire development without a doubt! If the option was offered they went for it! Large end unit with beautiful wood floors thoughout the living areas, country kitchen w/stainless appliances, cherry cabinets, center island, and lovely eating area with bay window upgrade for plenty of light. Expanded morning/family room features marble fireplace and glass doors that lead to the large rear maintanence free Treks deck which views a lovely wooded area and the professionally landscaped yard with it's own sprinkler system. The master suite is also expanded and features cathedral ceilings, recessed lighting, sitting area and full bath with ceramic tile garden tub. The basement is expanded with a full walk out to the rear concrete patio. This one has so many upgrades and extras. Excellent condition. Shows well.
Location
State NJ
County Camden
Area Winslow Twp (20436)
Zoning RES
Rooms
Other Rooms Living Room, Dining Room, Primary Bedroom, Bedroom 2, Bedroom 3, Kitchen, Family Room, Bathroom 1, Bathroom 2
Basement Fully Finished, Full
Interior
Interior Features Attic/House Fan, Butlers Pantry, Kitchen - Eat-In, Kitchen - Island, Primary Bath(s)
Hot Water Natural Gas
Heating Hot Water
Cooling Central A/C
Fireplaces Number 1
Fireplaces Type Marble
Equipment Dishwasher, Disposal, Oven - Self Cleaning, Refrigerator
Fireplace Y
Window Features Bay/Bow
Appliance Dishwasher, Disposal, Oven - Self Cleaning, Refrigerator
Heat Source Natural Gas
Laundry Basement
Exterior
Exterior Feature Deck(s), Patio(s)
Garage Inside Access
Garage Spaces 3.0
Waterfront N
Water Access N
Accessibility None
Porch Deck(s), Patio(s)
Parking Type Attached Garage, Driveway
Attached Garage 1
Total Parking Spaces 3
Garage Y
Building
Story 3
Sewer Public Sewer
Water Public
Architectural Style Contemporary
Level or Stories 3
Additional Building Above Grade, Below Grade
New Construction N
Schools
Middle Schools Winslow Township
High Schools Winslow Township
School District Winslow Township Public Schools
Others
Senior Community No
Tax ID 36-01103 02-00033
Ownership Fee Simple
SqFt Source Assessor
Horse Property N
Special Listing Condition Standard
Read Less Info
Want to know what your home might be worth? Contact us for a FREE valuation!

Our team is ready to help you sell your home for the highest possible price ASAP

Bought with Sharonn E Thomas-Pope • Vanguard Realty Group Inc

GET MORE INFORMATION






