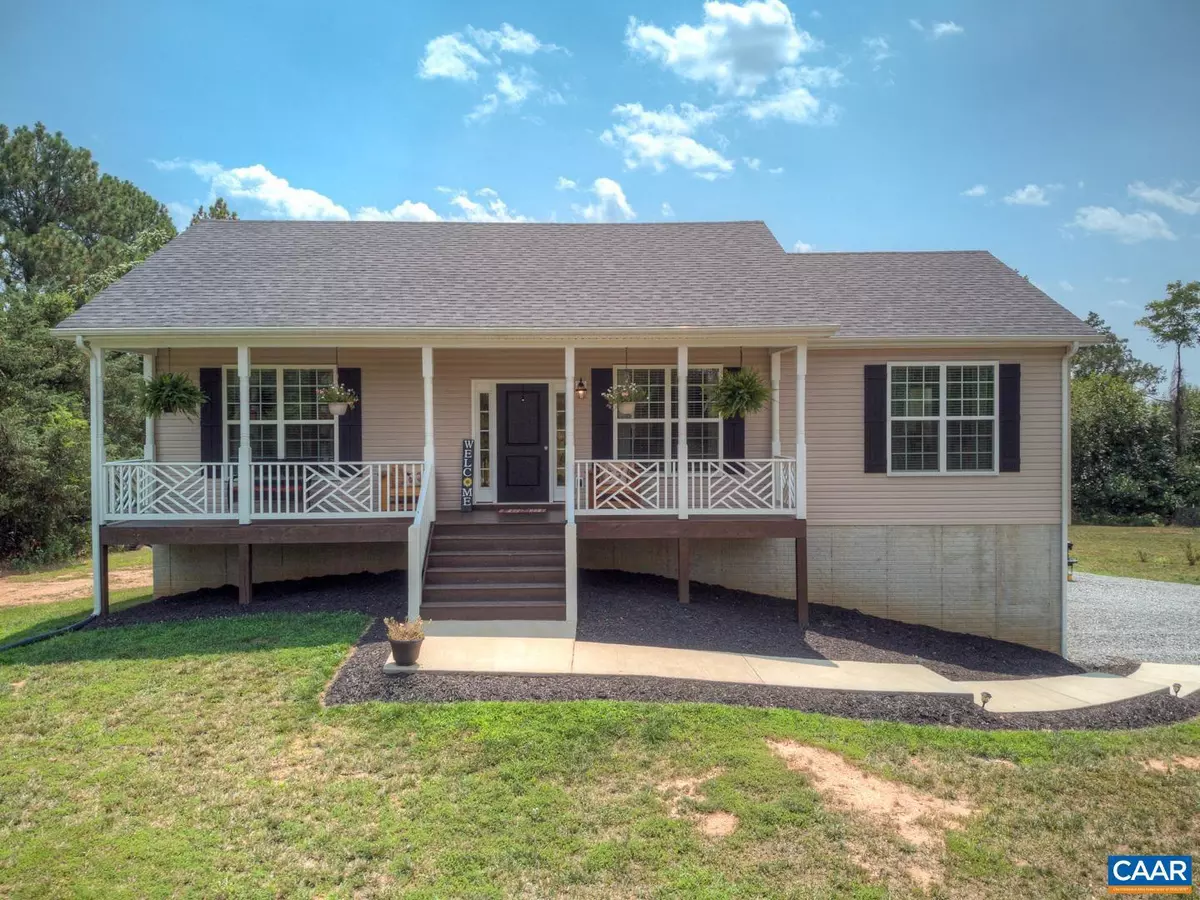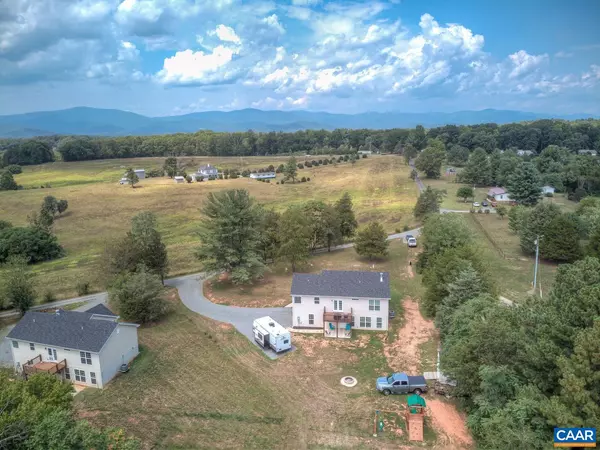$335,000
$335,000
For more information regarding the value of a property, please contact us for a free consultation.
3 Beds
3 Baths
2,000 SqFt
SOLD DATE : 09/29/2021
Key Details
Sold Price $335,000
Property Type Single Family Home
Sub Type Detached
Listing Status Sold
Purchase Type For Sale
Square Footage 2,000 sqft
Price per Sqft $167
Subdivision Unknown
MLS Listing ID 620869
Sold Date 09/29/21
Style Other
Bedrooms 3
Full Baths 3
HOA Y/N N
Abv Grd Liv Area 1,300
Originating Board CAAR
Year Built 2018
Annual Tax Amount $2,199
Tax Year 2021
Lot Size 1.020 Acres
Acres 1.02
Property Description
Built in 2018, this home was wonderfully designed with attention to detail. While enjoying the mountain views from the front porch, you'll notice the home's quality build and design in the installed "silent floor" system, vaulted ceilings, granite counters, and hardwood flooring. The backyard is flat and includes the new shed, swing set, and fire pit. Bring your RV! Additional parking has been created, as well as 30 amp, external wiring for your home away from home! No need to ever pay a storage rent again for your RV. This home offers buyers privacy and tranquility, as well as easy access to both Routes 33 and 29. This central location truly allows for both a convenient and quiet lifestyle; this home is a must see!,Granite Counter,Fireplace in Rec Room
Location
State VA
County Greene
Zoning A-1
Rooms
Other Rooms Living Room, Dining Room, Primary Bedroom, Kitchen, Laundry, Recreation Room, Primary Bathroom, Full Bath, Additional Bedroom
Basement Walkout Level
Main Level Bedrooms 3
Interior
Interior Features Walk-in Closet(s), Entry Level Bedroom, Primary Bath(s)
Heating Heat Pump(s)
Cooling Central A/C, Heat Pump(s)
Flooring Carpet, Hardwood, Other
Fireplaces Number 1
Fireplaces Type Wood
Equipment Washer/Dryer Hookups Only, Dishwasher, Oven/Range - Electric, Cooktop
Fireplace Y
Window Features Double Hung,Screens
Appliance Washer/Dryer Hookups Only, Dishwasher, Oven/Range - Electric, Cooktop
Exterior
Exterior Feature Deck(s), Porch(es)
Garage Garage - Side Entry
Amenities Available Dining Rooms, Laundry Facilities
View Mountain, Pasture
Roof Type Architectural Shingle
Accessibility None
Porch Deck(s), Porch(es)
Road Frontage Private, Road Maintenance Agreement
Parking Type Attached Garage
Garage Y
Building
Lot Description Sloping
Story 2
Foundation Slab
Sewer Septic Exists
Water Well
Architectural Style Other
Level or Stories 2
Additional Building Above Grade, Below Grade
Structure Type 9'+ Ceilings,Vaulted Ceilings,Cathedral Ceilings
New Construction N
Schools
Elementary Schools Nathanael Greene
High Schools William Monroe
School District Greene County Public Schools
Others
Senior Community No
Ownership Other
Security Features Smoke Detector
Special Listing Condition Standard
Read Less Info
Want to know what your home might be worth? Contact us for a FREE valuation!

Our team is ready to help you sell your home for the highest possible price ASAP

Bought with GINNY BAREFOOT • NEST REALTY GROUP

GET MORE INFORMATION






