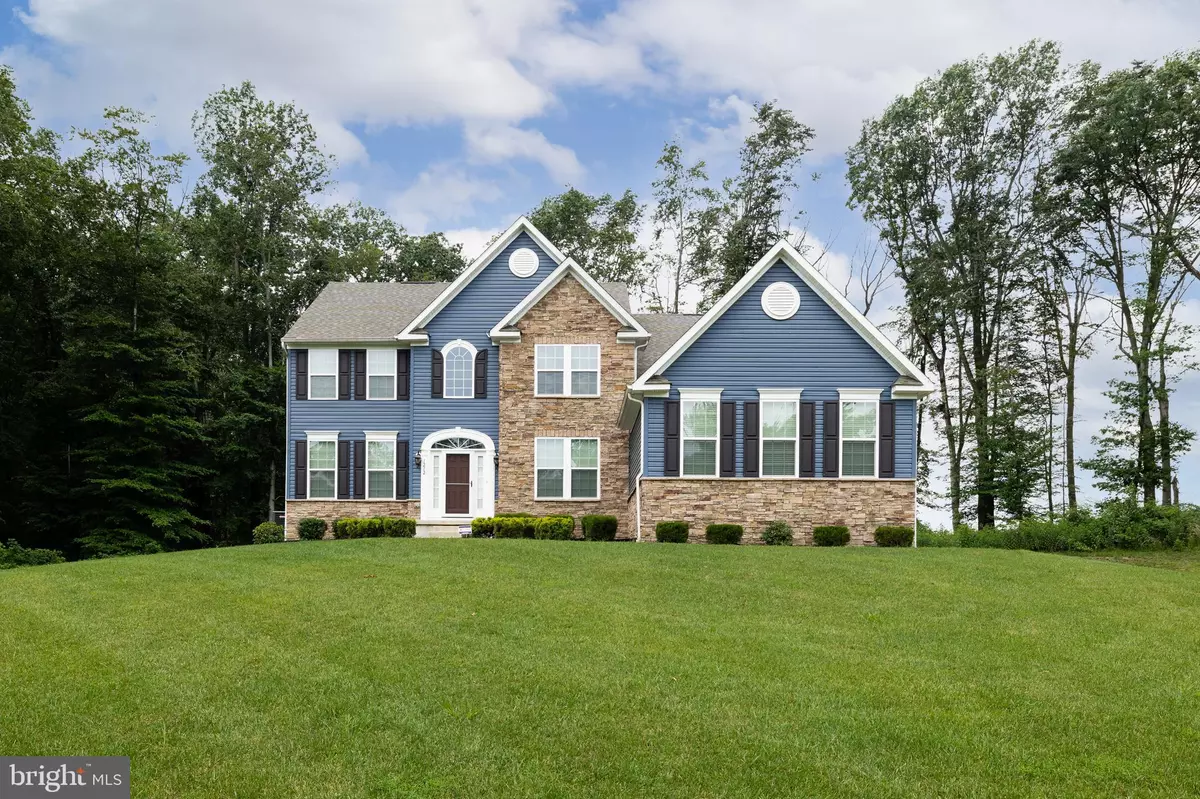$660,000
$675,000
2.2%For more information regarding the value of a property, please contact us for a free consultation.
4 Beds
3 Baths
3,174 SqFt
SOLD DATE : 08/27/2021
Key Details
Sold Price $660,000
Property Type Single Family Home
Sub Type Detached
Listing Status Sold
Purchase Type For Sale
Square Footage 3,174 sqft
Price per Sqft $207
Subdivision Orchard Farms
MLS Listing ID NJBL2001902
Sold Date 08/27/21
Style Colonial,Traditional
Bedrooms 4
Full Baths 2
Half Baths 1
HOA Fees $99/mo
HOA Y/N Y
Abv Grd Liv Area 3,174
Originating Board BRIGHT
Year Built 2017
Annual Tax Amount $18,285
Tax Year 2020
Lot Size 1.000 Acres
Acres 1.0
Lot Dimensions 0.00 x 0.00
Property Description
Welcome Home! Spacious & Move-In Ready is this Spectacular 4 Bedroom, 2 1/2 Bath Estate Colonial nestled on a Premium Lot on a Cul de Sac in the Desirable Orchard Farms Development of Delran Township. Better than New - Just 3 Years Young! Entering the dramatic 2-Story Foyer, youll notice Beautiful Hardwood Floors flowing throughout most of the First Floor & an Elegant Staircase that greets you upon entering the home. Traditional layout leads you into the Formal Living Room with plenty of Natural Light. The 1st Floor Office offers a Great Space to Work From Home featuring French Doors & Recessed Lighting. Office has potential to be turned into a First Floor Bedroom if desired and is in close proximity to the Convenient Half Bathroom w/pedestal sink. Moving along, the elegant Dining Room with Crown Molding, Chair Rail, and upgraded Chandelier is nicely sized and offers great space to entertain family and friends. The Breathtaking Eat-In Kitchen boasts Huge Island w/bar stool overhang, Pendulum Lighting, Granite Countertops, 42in Cherry Cabinets w/under cabinet lighting, Tile Backsplash, Upgraded Stainless Steel Appliance Package, Stainless Steel Double Sink, Wine Storage, Wine Fridge and more. Additional Kitchen features include a Walk-In Pantry, Pull Out Drawers in all lower level cabinets, and a Butlers Pantry with a desk area to work from home! Kitchen Wine Storage allows for 26 dry spaces, 16 slots for glasses to hang down (2-3 deep), glass cabinets above for display, and a wine fridge built into the island for even more cold storage. Great for entertaining! The Morning Room in the back of the Kitchen is nicely sized as well and allows glass door access to the Backyard! Off the Kitchen, the Family Room features plush carpet, Gas Fireplace with Mantle, Recessed Lighting, & Ceiling Fan w/light. Upstairs, the majority of the 2nd Floor features Plush White Carpet. Master Bedroom boasts Tray Ceiling, Recessed Lighting, Huge Walk-In Closet with double storage organizers, and Private Ensuite Master Bath. Upgrades galore in the Master Bathroom - Two Separate Vanities, Large Jetted Tub, Glass Door Stall Shower (Tile) with upgraded bench + extra shower heads, and private close Water Closet. Three Additional Bedrooms on the 2nd Floor are nicely sized and have great closet space as well. These 3 bedrooms are all in close proximity to the Full Hall Bathroom complete with Tubshower, Double Sink, and laminate flooring. Additional 2nd Floor Features include Linen Closets and convenient 2nd Floor Laundry Room with Newer Samsung Washer/Dryer, utility sink, & 42in Cherry Cabinets above (matching the kitchen cabinets). Recessed Lighting (on dimmers) in every Room! Custom Wood Blinds on every window & door, even the garage windows. No stone left unturned! The Full Unfinished Basement is ready to be finished - enjoy extra tall ceilings, rough-in plumbing for a potential Full Bath, water lines set up for possible wet bar, & strategically planned poles - making it even easier to finish. Outside, the 3-Car Side Entry Garage comes with Openers and allows for additional storage. Rest Easy! Roof, HVAC, Hot Water Heater, Appliances, Everything Less than 3 Years Old. Additional Features/Upgrades of the Home include: Gutter Guard, Back Steps outside from the Kitchen, Carpet Runner on the Front Steps, Stonework around the entire perimeter of the house, Jetted Tub in Master, & so much more that youll see in person! Great Location! Close to Major Highways, Military Base, Schools, Parks, Shopping & Restaurants. Dont miss your opportunity to tour this beautiful home.
Location
State NJ
County Burlington
Area Delran Twp (20310)
Zoning RESIDENTIAL
Rooms
Other Rooms Primary Bedroom, Bedroom 2, Bedroom 3, Bedroom 4, Basement, Laundry, Primary Bathroom, Full Bath
Basement Full, Unfinished, Rough Bath Plumb
Interior
Interior Features Breakfast Area, Butlers Pantry, Carpet, Ceiling Fan(s), Crown Moldings, Dining Area, Combination Kitchen/Living, Family Room Off Kitchen, Floor Plan - Traditional, Kitchen - Eat-In, Kitchen - Island, Pantry, Primary Bath(s), Recessed Lighting, Soaking Tub, Stall Shower, Tub Shower, Upgraded Countertops, Wainscotting, Walk-in Closet(s), Window Treatments, Wine Storage, Wood Floors
Hot Water Natural Gas
Heating Forced Air
Cooling Central A/C, Ceiling Fan(s)
Flooring Carpet, Hardwood, Ceramic Tile
Fireplaces Number 1
Equipment Built-In Microwave, Built-In Range, Dishwasher, Dryer, Stainless Steel Appliances, Washer, Refrigerator
Fireplace Y
Appliance Built-In Microwave, Built-In Range, Dishwasher, Dryer, Stainless Steel Appliances, Washer, Refrigerator
Heat Source Natural Gas
Exterior
Garage Garage - Side Entry, Garage Door Opener, Additional Storage Area, Inside Access
Garage Spaces 8.0
Waterfront N
Water Access N
Accessibility None
Parking Type Attached Garage, Driveway, On Street
Attached Garage 3
Total Parking Spaces 8
Garage Y
Building
Story 2
Sewer Public Sewer
Water Public
Architectural Style Colonial, Traditional
Level or Stories 2
Additional Building Above Grade, Below Grade
New Construction N
Schools
School District Delran Township Public Schools
Others
HOA Fee Include Common Area Maintenance,Trash
Senior Community No
Tax ID 10-00117 01-00044
Ownership Fee Simple
SqFt Source Assessor
Special Listing Condition Standard
Read Less Info
Want to know what your home might be worth? Contact us for a FREE valuation!

Our team is ready to help you sell your home for the highest possible price ASAP

Bought with Elizabeth Samti • Weichert Realtors-Cherry Hill

GET MORE INFORMATION






