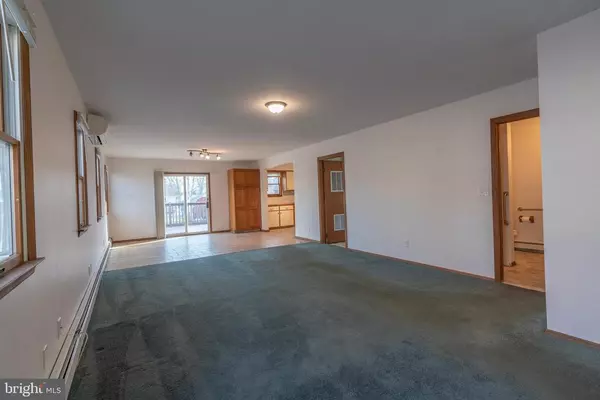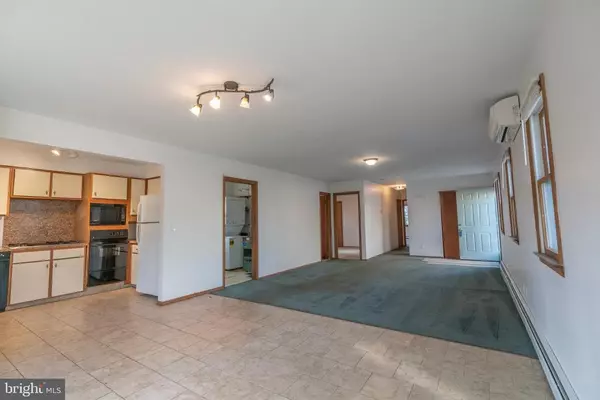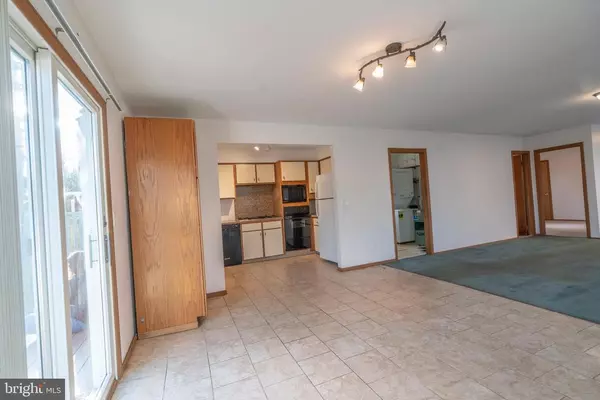$266,100
$240,000
10.9%For more information regarding the value of a property, please contact us for a free consultation.
3 Beds
2 Baths
1,400 SqFt
SOLD DATE : 04/29/2021
Key Details
Sold Price $266,100
Property Type Single Family Home
Sub Type Detached
Listing Status Sold
Purchase Type For Sale
Square Footage 1,400 sqft
Price per Sqft $190
Subdivision East Dover - Gilford Park
MLS Listing ID NJOC407714
Sold Date 04/29/21
Style Reverse
Bedrooms 3
Full Baths 2
HOA Y/N N
Abv Grd Liv Area 1,400
Originating Board BRIGHT
Year Built 1990
Annual Tax Amount $3,923
Tax Year 2019
Lot Size 6,000 Sqft
Acres 0.14
Lot Dimensions 40.00 x 150.00
Property Description
Charming and spacious 3 BR 2 full Baths home that is naturally light & bright! Main bedroom suite, walk-in closet, open floor plan, large bathrooms and a location that can not be beat! Wall oven, countertop cooktop, large & roomy laundry/utility room. Back deck overlooking a great fenced-in yard that can even transform easily to your private oasis, complete with an Outdoor shower that is perfect for those days coming home from the beach - less than a ten minute drive! A few blocks away, a brand new yacht club and bay beach. Located just about an hour or so to Atlantic City, Philadelphia, New York City, a few minutes to GSP and NJ Transit train station for true ease of commuting! Quiet, yet close to plenty of shopping, fine dining, amusements and entertainment close to your new home! A little updating will make this a Value you just dont want to miss! Affordable Shore coastal living without being in a flood zone! Home warranty available! Don not wait, what you see today, sold tomorrow!
Location
State NJ
County Ocean
Area Toms River Twp (21508)
Zoning 50
Rooms
Other Rooms Living Room, Dining Room, Bedroom 2, Bedroom 3, Kitchen, Bedroom 1, Laundry, Bathroom 1, Attic
Main Level Bedrooms 3
Interior
Interior Features Attic, Built-Ins, Carpet, Entry Level Bedroom, Family Room Off Kitchen, Floor Plan - Open, Primary Bath(s), Soaking Tub, Stall Shower, Tub Shower, Walk-in Closet(s), WhirlPool/HotTub
Hot Water Natural Gas
Heating Baseboard - Hot Water
Cooling Ductless/Mini-Split
Flooring Carpet, Ceramic Tile, Tile/Brick
Equipment Cooktop, Dishwasher, Dryer, Microwave, Oven - Wall, Refrigerator, Washer, Water Heater
Appliance Cooktop, Dishwasher, Dryer, Microwave, Oven - Wall, Refrigerator, Washer, Water Heater
Heat Source Natural Gas
Laundry Has Laundry, Main Floor
Exterior
Garage Spaces 5.0
Utilities Available Cable TV, Cable TV Available, Natural Gas Available, Multiple Phone Lines, Phone, Phone Available, Phone Connected, Sewer Available, Water Available
Waterfront N
Water Access N
Roof Type Shingle
Accessibility None
Parking Type Driveway, Off Street, On Street
Total Parking Spaces 5
Garage N
Building
Lot Description Front Yard, Level, Rear Yard, Road Frontage
Story 1
Foundation Crawl Space
Sewer Public Sewer
Water Public
Architectural Style Reverse
Level or Stories 1
Additional Building Above Grade, Below Grade
New Construction N
Schools
Elementary Schools Washington Street
Middle Schools Toms River Intermediate-East
High Schools Toms River High - South H.S.
School District Toms River Regional
Others
Pets Allowed Y
Senior Community No
Tax ID 08-00824-00014
Ownership Fee Simple
SqFt Source Assessor
Acceptable Financing Cash, Conventional, FHA, FHA 203(b), FHA 203(k), FHVA, FMHA, FNMA, VA
Listing Terms Cash, Conventional, FHA, FHA 203(b), FHA 203(k), FHVA, FMHA, FNMA, VA
Financing Cash,Conventional,FHA,FHA 203(b),FHA 203(k),FHVA,FMHA,FNMA,VA
Special Listing Condition Standard, Third Party Approval
Pets Description No Pet Restrictions
Read Less Info
Want to know what your home might be worth? Contact us for a FREE valuation!

Our team is ready to help you sell your home for the highest possible price ASAP

Bought with Non Member • Non Subscribing Office

GET MORE INFORMATION






