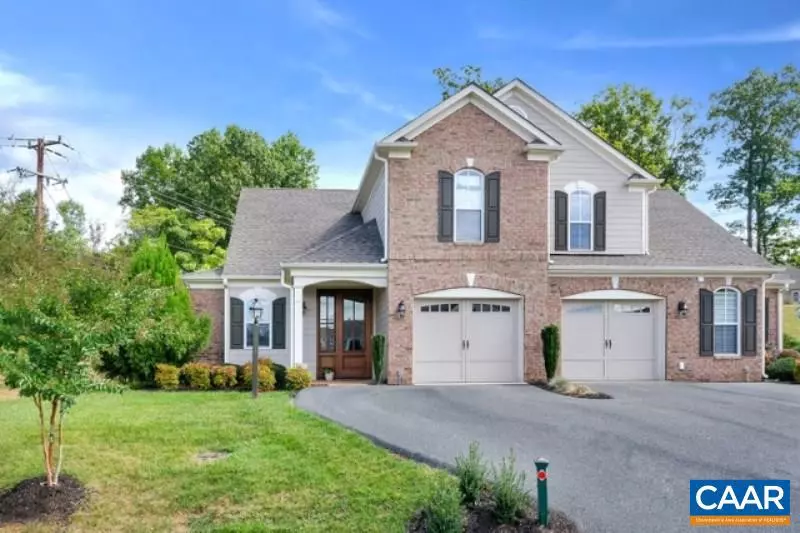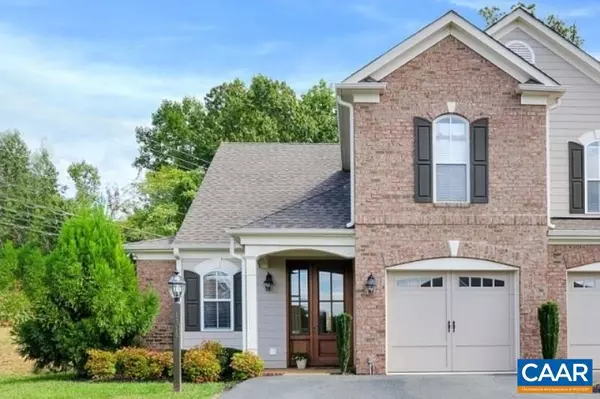$310,000
$314,900
1.6%For more information regarding the value of a property, please contact us for a free consultation.
3 Beds
3 Baths
2,027 SqFt
SOLD DATE : 08/28/2020
Key Details
Sold Price $310,000
Property Type Single Family Home
Sub Type Twin/Semi-Detached
Listing Status Sold
Purchase Type For Sale
Square Footage 2,027 sqft
Price per Sqft $152
Subdivision The Village At Highlands
MLS Listing ID 601282
Sold Date 08/28/20
Style Other
Bedrooms 3
Full Baths 2
Half Baths 1
HOA Fees $167/qua
HOA Y/N Y
Abv Grd Liv Area 2,027
Originating Board CAAR
Year Built 2008
Annual Tax Amount $3,041
Tax Year 9999
Lot Size 10,890 Sqft
Acres 0.25
Property Description
Welcome to the Village of Highlands located in beautiful Crozet. This home has the feel of a private country neighborhood w/ mountain views and the close to town conveniences you ask for. This ?Villager? model from Craig Builders features a full maintenance free package with all your yard and exterior painting maintenance needs taken care of. The homes layout is highlighted by an open floor plan with ample natural light AND a first floor master bedroom. All of the homes conveniences are located on the main level. This home also features 2 bedrooms and 1 bath on the 2nd level as well as a large loft area. There are so many great features in this home! Granite kitchen counter tops, Upgraded Hickory cabinets, and Gas fireplace.,Granite Counter,Wood Cabinets,Fireplace in Living Room
Location
State VA
County Albemarle
Zoning R-4
Rooms
Other Rooms Living Room, Dining Room, Primary Bedroom, Kitchen, Primary Bathroom, Full Bath, Half Bath, Additional Bedroom
Main Level Bedrooms 1
Interior
Interior Features Breakfast Area
Heating Heat Pump(s)
Cooling Heat Pump(s)
Flooring Carpet, Ceramic Tile, Wood
Fireplaces Type Gas/Propane
Equipment Dryer, Washer, Dishwasher, Oven/Range - Electric, Microwave, Refrigerator
Fireplace N
Window Features Insulated
Appliance Dryer, Washer, Dishwasher, Oven/Range - Electric, Microwave, Refrigerator
Exterior
Accessibility None
Parking Type Attached Garage
Attached Garage 1
Garage Y
Building
Story 2
Foundation Slab
Sewer Public Sewer
Water Public
Architectural Style Other
Level or Stories 2
Additional Building Above Grade, Below Grade
Structure Type Vaulted Ceilings,Cathedral Ceilings
New Construction N
Schools
Elementary Schools Crozet
Middle Schools Henley
High Schools Western Albemarle
School District Albemarle County Public Schools
Others
Ownership Other
Special Listing Condition Standard
Read Less Info
Want to know what your home might be worth? Contact us for a FREE valuation!

Our team is ready to help you sell your home for the highest possible price ASAP

Bought with JANET BRADLEY • HOMESELL REALTY

GET MORE INFORMATION






