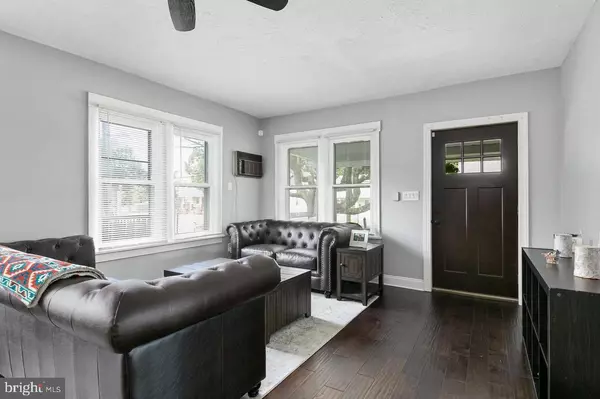$290,000
$255,000
13.7%For more information regarding the value of a property, please contact us for a free consultation.
3 Beds
2 Baths
1,710 SqFt
SOLD DATE : 05/20/2022
Key Details
Sold Price $290,000
Property Type Single Family Home
Sub Type Detached
Listing Status Sold
Purchase Type For Sale
Square Footage 1,710 sqft
Price per Sqft $169
Subdivision None Available
MLS Listing ID NJCD2021430
Sold Date 05/20/22
Style Bungalow
Bedrooms 3
Full Baths 2
HOA Y/N N
Abv Grd Liv Area 1,710
Originating Board BRIGHT
Year Built 1925
Annual Tax Amount $6,343
Tax Year 2020
Lot Size 7,501 Sqft
Acres 0.17
Lot Dimensions 150.00 x 50.00
Property Description
Impeccable and Charming expanded bungalow recently remodeled (2019) with custom dcor! Designed for the 21st Century, the open floor plan is graced with wide planked hardwood floor throughout, crown molding and ceiling fans galore. The exquisitely updated kitchen, with its custom cabinetry, large center island, gourmet appliances, quartz counters, farmhouse sink, and designer fixtures flows gracefully into the family and dining room. An awesome design for living, family and entertainment. The master bedroom is located on the first floor and upstairs are two other bedrooms, a full bath, and a loft area! Outside is a fully fenced in private yard with a shed and deck. All of this plus newer HVAC, hot water heater & roof! Minutes from the PATCO station into Philly. Make your appointment to see this great home today! (Square footage from the tax record; measurements are approximate; pictures from previous listing used with permission, ) Showings end 4pm Monday the 20th. Offers requested by 5pm Tuesday the 21st. Ty.
Location
State NJ
County Camden
Area Lindenwold Boro (20422)
Zoning RESIDENTIAL
Direction West
Rooms
Other Rooms Living Room, Dining Room, Bedroom 2, Bedroom 3, Kitchen, Family Room, Bedroom 1, Bathroom 1, Bathroom 2
Basement Full
Main Level Bedrooms 1
Interior
Interior Features Breakfast Area
Hot Water Natural Gas
Heating Forced Air
Cooling Central A/C
Equipment Dryer - Gas, Refrigerator, Washer, Water Heater, Oven/Range - Gas
Furnishings No
Fireplace N
Appliance Dryer - Gas, Refrigerator, Washer, Water Heater, Oven/Range - Gas
Heat Source Natural Gas
Exterior
Exterior Feature Porch(es), Deck(s)
Garage Spaces 4.0
Waterfront N
Water Access N
Roof Type Asphalt
Accessibility None
Porch Porch(es), Deck(s)
Parking Type Driveway
Total Parking Spaces 4
Garage N
Building
Lot Description Level, Open
Story 2
Foundation Block
Sewer Public Sewer
Water Public
Architectural Style Bungalow
Level or Stories 2
Additional Building Above Grade, Below Grade
Structure Type Dry Wall
New Construction N
Schools
Elementary Schools Laurel Springs
Middle Schools Laurel Springs
High Schools Lindenwold
School District Lindenwold Borough Public Schools
Others
Pets Allowed Y
Senior Community No
Tax ID 22-00116-00005
Ownership Fee Simple
SqFt Source Assessor
Acceptable Financing Cash, Conventional, FHA, VA
Horse Property N
Listing Terms Cash, Conventional, FHA, VA
Financing Cash,Conventional,FHA,VA
Special Listing Condition Standard
Pets Description No Pet Restrictions
Read Less Info
Want to know what your home might be worth? Contact us for a FREE valuation!

Our team is ready to help you sell your home for the highest possible price ASAP

Bought with Kevin M Ciccone • Keller Williams Realty - Washington Township

GET MORE INFORMATION






