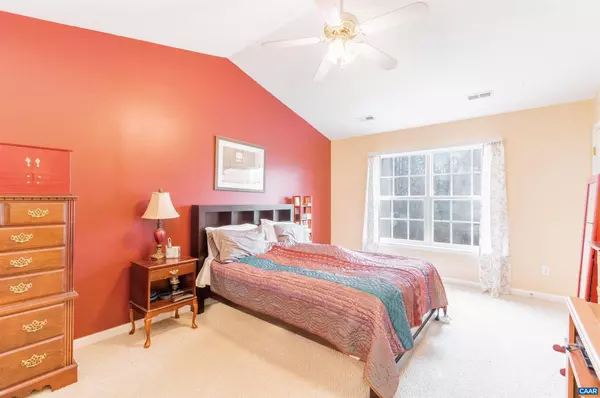$308,000
$250,000
23.2%For more information regarding the value of a property, please contact us for a free consultation.
3 Beds
3 Baths
1,568 SqFt
SOLD DATE : 05/03/2022
Key Details
Sold Price $308,000
Property Type Single Family Home
Sub Type Detached
Listing Status Sold
Purchase Type For Sale
Square Footage 1,568 sqft
Price per Sqft $196
Subdivision Unknown
MLS Listing ID 627863
Sold Date 05/03/22
Style Colonial
Bedrooms 3
Full Baths 2
Half Baths 1
HOA Fees $50/qua
HOA Y/N Y
Abv Grd Liv Area 1,568
Originating Board CAAR
Year Built 2002
Annual Tax Amount $1,882
Tax Year 2021
Lot Size 0.730 Acres
Acres 0.73
Property Description
This 3 bed 2.5 bath colonial home, located on a quiet CUL-DE-SAC within the TWIN LAKES ESTATES neighborhood, features a FORMAL DINING ROOM, spacious kitchen (with spacious ISLAND and NEW DISPOSAL, SINK, & REFRIGERATOR), and second floor PRIMARY SUITE with WALK-IN CLOSET, corner SOAKER TUB, and VAULTED/CATHEDRAL CEILINGS! Grill out with friends on the BACK DECK with WOODED VIEWS, enjoy a morning coffee on the ROCKING CHAIR FRONT PORCH, and utilize the UNFINISHED WALK-OUT BASEMENT as endless storage space! Located just minutes from Lake Shenandoah, Lake Greene, and Wildwood Valley Lake as well as 9 minutes from downtown Stanardsville, 20 minutes from Hollymead Town Center shopping, & 30 minutes from UVA/Charlottesville!,Formica Counter,Oak Cabinets,Wood Cabinets,Fireplace in Living Room
Location
State VA
County Greene
Zoning A-1
Rooms
Other Rooms Living Room, Dining Room, Primary Bedroom, Kitchen, Laundry, Utility Room, Primary Bathroom, Full Bath, Half Bath, Additional Bedroom
Basement Full, Interior Access, Outside Entrance, Unfinished, Walkout Level, Windows
Interior
Interior Features Walk-in Closet(s), Breakfast Area, Kitchen - Eat-In, Kitchen - Island, Pantry, Primary Bath(s)
Heating Heat Pump(s)
Cooling Central A/C, Heat Pump(s)
Flooring Carpet, Hardwood, Laminated
Fireplaces Number 1
Equipment Dryer, Washer, Dishwasher, Disposal, Oven/Range - Electric, Microwave, Refrigerator
Fireplace Y
Window Features Double Hung,Screens
Appliance Dryer, Washer, Dishwasher, Disposal, Oven/Range - Electric, Microwave, Refrigerator
Exterior
Exterior Feature Deck(s), Porch(es)
Amenities Available Tot Lots/Playground
View Other, Trees/Woods, Garden/Lawn
Roof Type Composite
Farm Other
Accessibility None
Porch Deck(s), Porch(es)
Road Frontage Public
Garage N
Building
Lot Description Landscaping, Private, Open, Partly Wooded, Secluded, Cul-de-sac
Story 2
Foundation Block, Concrete Perimeter
Sewer Septic Exists
Water Public
Architectural Style Colonial
Level or Stories 2
Additional Building Above Grade, Below Grade
Structure Type Vaulted Ceilings,Cathedral Ceilings
New Construction N
Schools
Elementary Schools Greene Primary
High Schools William Monroe
School District Greene County Public Schools
Others
HOA Fee Include Common Area Maintenance,Road Maintenance
Senior Community No
Ownership Other
Security Features Smoke Detector
Special Listing Condition Standard
Read Less Info
Want to know what your home might be worth? Contact us for a FREE valuation!

Our team is ready to help you sell your home for the highest possible price ASAP

Bought with CRAIG SPICER • KELLER WILLIAMS ALLIANCE - CHARLOTTESVILLE

GET MORE INFORMATION






