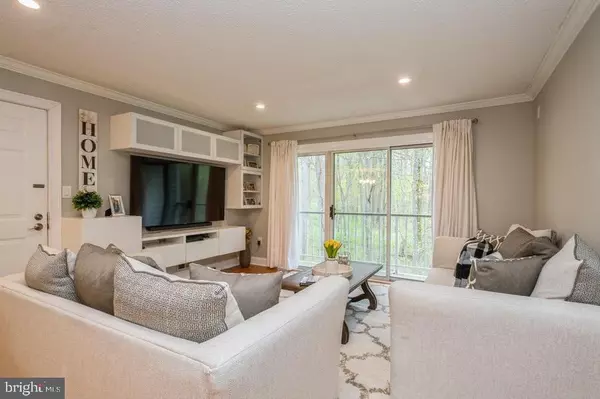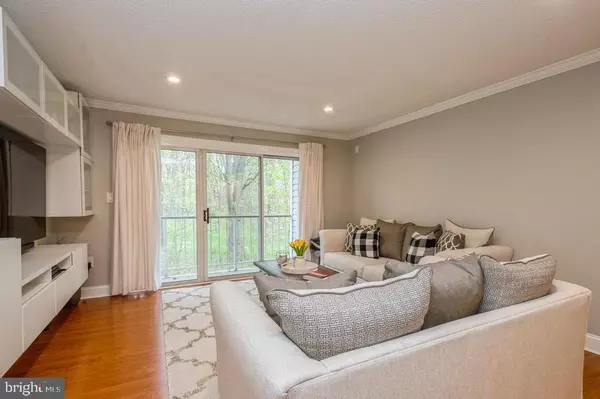$230,000
$218,000
5.5%For more information regarding the value of a property, please contact us for a free consultation.
2 Beds
2 Baths
1,100 SqFt
SOLD DATE : 06/21/2021
Key Details
Sold Price $230,000
Property Type Single Family Home
Sub Type Unit/Flat/Apartment
Listing Status Sold
Purchase Type For Sale
Square Footage 1,100 sqft
Price per Sqft $209
Subdivision Society Hill I Hamil
MLS Listing ID NJME311540
Sold Date 06/21/21
Style Unit/Flat
Bedrooms 2
Full Baths 2
HOA Fees $262/mo
HOA Y/N Y
Abv Grd Liv Area 1,100
Originating Board BRIGHT
Year Built 1985
Annual Tax Amount $4,217
Tax Year 2019
Lot Dimensions 0.00 x 0.00
Property Description
TOTAL ELEGANCE!!! True pride in home ownership shows in this 2 bedroom 2 bath condo located at Society Hill I Hamilton NJ. This unit has been transformed presenting itself with an open concept in the main living area. New kitchen with stainless steal appliances and built in microwave. Formal dining room with an open view into the kitchen and living room is great for entertaining. Enjoy the scenic view off the balcony or in the spacious living room overlooking the private wooded lot and walking trail. Master bedroom with full master bathroom and walk in closet. Second bedroom, 2nd full bathroom along with laundry room . This unit has new doors, windows, floors, recessed lighting, HVAC replaced 2021. This community has an outdoor pool, tennis courts and clubhouse. Close to shopping, parks, major highways and transportation. STEINERT SCHOOLS SYSTEM! Don't miss out this is truly TURN KEY. ONE OF THE BEST LOCATIONS IN THE DEVELOPMENT! VERY PRIVATE AND PEACEFUL! Video link: http://www.vht.com/IDX/434157089
Location
State NJ
County Mercer
Area Hamilton Twp (21103)
Zoning RESIDENTIAL
Rooms
Other Rooms Living Room, Dining Room, Bedroom 2, Kitchen, Bedroom 1, Laundry
Main Level Bedrooms 2
Interior
Interior Features Carpet, Crown Moldings, Dining Area, Floor Plan - Open, Combination Dining/Living, Recessed Lighting, Tub Shower, Walk-in Closet(s)
Hot Water Natural Gas
Heating Forced Air
Cooling Central A/C
Flooring Carpet, Ceramic Tile, Laminated
Equipment Built-In Microwave, Dishwasher, Dryer - Gas, Refrigerator, Washer, Water Heater, Stainless Steel Appliances, Stove
Furnishings No
Fireplace N
Window Features Screens,Replacement
Appliance Built-In Microwave, Dishwasher, Dryer - Gas, Refrigerator, Washer, Water Heater, Stainless Steel Appliances, Stove
Heat Source Natural Gas
Laundry Has Laundry
Exterior
Garage Spaces 1.0
Amenities Available Club House, Swimming Pool, Tot Lots/Playground
Waterfront N
Water Access N
View Trees/Woods
Roof Type Shingle
Accessibility Other
Parking Type Parking Lot
Total Parking Spaces 1
Garage N
Building
Story 1
Unit Features Garden 1 - 4 Floors
Foundation Slab
Sewer Public Sewer
Water Public
Architectural Style Unit/Flat
Level or Stories 1
Additional Building Above Grade, Below Grade
Structure Type Dry Wall
New Construction N
Schools
School District Hamilton Township
Others
Pets Allowed Y
HOA Fee Include Trash,Snow Removal,Lawn Maintenance,Pool(s),Management,Insurance,Ext Bldg Maint
Senior Community No
Tax ID 03-02167-01099
Ownership Condominium
Security Features Smoke Detector,Carbon Monoxide Detector(s)
Acceptable Financing Cash, Conventional, FHA, VA
Horse Property N
Listing Terms Cash, Conventional, FHA, VA
Financing Cash,Conventional,FHA,VA
Special Listing Condition Standard
Pets Description No Pet Restrictions
Read Less Info
Want to know what your home might be worth? Contact us for a FREE valuation!

Our team is ready to help you sell your home for the highest possible price ASAP

Bought with Luisa Mancuso-Clews • RE/MAX Tri County

GET MORE INFORMATION






