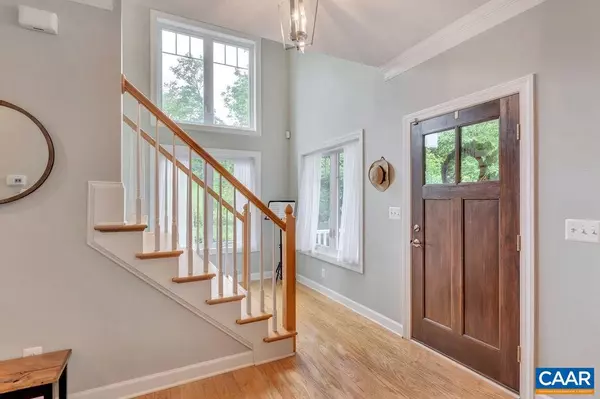$522,000
$529,900
1.5%For more information regarding the value of a property, please contact us for a free consultation.
4 Beds
4 Baths
2,680 SqFt
SOLD DATE : 08/25/2020
Key Details
Sold Price $522,000
Property Type Single Family Home
Sub Type Detached
Listing Status Sold
Purchase Type For Sale
Square Footage 2,680 sqft
Price per Sqft $194
Subdivision Burnet Commons
MLS Listing ID 604214
Sold Date 08/25/20
Style Craftsman
Bedrooms 4
Full Baths 3
Half Baths 1
Condo Fees $300
HOA Fees $59/qua
HOA Y/N Y
Abv Grd Liv Area 1,980
Originating Board CAAR
Year Built 2015
Annual Tax Amount $4,386
Tax Year 2020
Lot Size 4,791 Sqft
Acres 0.11
Property Description
Don't miss this LIKE-NEW light-filled Craftsman-style home on cul-de-sac in the HEART OF THE CITY is the perfect home-base to WALK/BIKE to all that is vibrant Downtown & UVA! Easy 1/2 mile stroll to Ix Park & 1 mi to UVA/hospital. Exceptionally functional 4 bed/3.5 bath floorplan lives well w/ gracious living space & bedrooms upstairs inc. master suite (walk-in closet, en suite bath) & laundry. Finished terrace level offers SO MUCH POTENTIAL (rental, in-law, au pair). Impeccably maintained throughout w/ character & NATURAL LIGHT (2-story atrium windows, hardwood flrs, built-ins, fireplace). Sip your coffee on deep front porch, enjoy the LEVEL BACKYARD w/ space for garden/pets/bbq or take advantage of all the WALKABLE LIFESTYLE has to offer!,Granite Counter,Maple Cabinets,Fireplace in Living Room
Location
State VA
County Charlottesville City
Zoning PUD
Rooms
Other Rooms Living Room, Dining Room, Primary Bedroom, Kitchen, Laundry, Recreation Room, Full Bath, Half Bath, Additional Bedroom
Basement Fully Finished, Full, Interior Access, Outside Entrance, Walkout Level, Windows
Interior
Interior Features 2nd Kitchen, Walk-in Closet(s), Breakfast Area, Kitchen - Eat-In, Kitchen - Island, Pantry, Recessed Lighting, Primary Bath(s)
Heating Central, Heat Pump(s)
Cooling Heat Pump(s)
Flooring Carpet, Ceramic Tile, Hardwood, Vinyl
Fireplaces Number 1
Equipment Dryer, Washer/Dryer Hookups Only, Washer/Dryer Stacked, Washer, Dishwasher, Disposal, Oven/Range - Gas, Microwave
Fireplace Y
Window Features Low-E,Storm,Double Hung,Vinyl Clad
Appliance Dryer, Washer/Dryer Hookups Only, Washer/Dryer Stacked, Washer, Dishwasher, Disposal, Oven/Range - Gas, Microwave
Heat Source Natural Gas Available
Exterior
Exterior Feature Porch(es)
Amenities Available Jog/Walk Path
View Garden/Lawn, Other
Roof Type Architectural Shingle
Accessibility None
Porch Porch(es)
Garage N
Building
Lot Description Landscaping, Level, Open, Sloping, Cul-de-sac
Story 2
Foundation Concrete Perimeter
Sewer Public Sewer
Water Public
Architectural Style Craftsman
Level or Stories 2
Additional Building Above Grade, Below Grade
Structure Type High,9'+ Ceilings
New Construction N
Schools
Elementary Schools Jackson-Via
Middle Schools Walker & Buford
High Schools Charlottesville
School District Charlottesville Cty Public Schools
Others
Ownership Other
Security Features Smoke Detector
Special Listing Condition Standard
Read Less Info
Want to know what your home might be worth? Contact us for a FREE valuation!

Our team is ready to help you sell your home for the highest possible price ASAP

Bought with ERRIN SEARCY • STORY HOUSE REAL ESTATE

GET MORE INFORMATION






