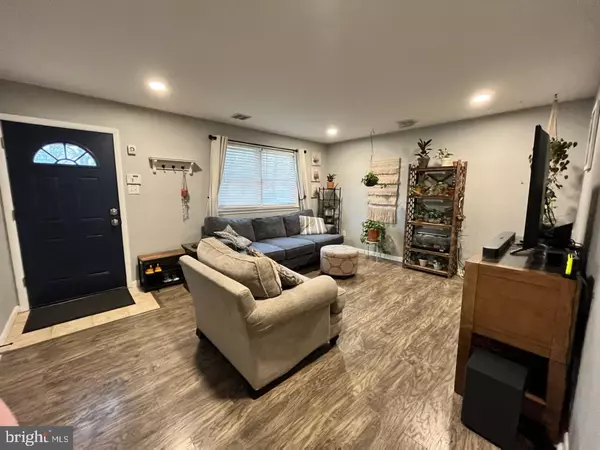$230,000
$215,000
7.0%For more information regarding the value of a property, please contact us for a free consultation.
3 Beds
1 Bath
1,344 SqFt
SOLD DATE : 04/22/2022
Key Details
Sold Price $230,000
Property Type Single Family Home
Sub Type Detached
Listing Status Sold
Purchase Type For Sale
Square Footage 1,344 sqft
Price per Sqft $171
Subdivision Clementona
MLS Listing ID NJCD2021154
Sold Date 04/22/22
Style Cape Cod
Bedrooms 3
Full Baths 1
HOA Y/N N
Abv Grd Liv Area 1,344
Originating Board BRIGHT
Year Built 1978
Annual Tax Amount $5,950
Tax Year 2020
Lot Size 8,002 Sqft
Acres 0.18
Lot Dimensions 100.00 x 80.00
Property Description
OFFER ACCEPTED - there are no more showings. Thank you
Offering this adorable cape cod. Enter into the living room and you immediately feel cozy wrapped in happiness. Stainless steel appliance package (2020) in the eat in kitchen with access to the large fenced back yard. Two bedrooms and bath fill out the first floor along with laundry. Enter the 2nd floor to find a comfortable bonus space for office or whatever you need. Follow to the good size 3rd bedroom. Our home has been lovingly well maintained. Hot Water heater, furnace and air conditioner all replaced in 2021. Electric panel to be replaced soon! Home is tastefully done with laminate and tile flooring. This southeast facing home comes with solar panels to help keep your energy costs low. Reach out to make your appointment today!!!
ALL OFFERS IN BY 3:00 P.M. MONDAY 3/14
Location
State NJ
County Camden
Area Gloucester Twp (20415)
Zoning RES
Direction Southeast
Rooms
Other Rooms Living Room, Kitchen, Laundry, Other, Bathroom 1, Bathroom 2, Bathroom 3
Main Level Bedrooms 2
Interior
Interior Features Kitchen - Eat-In, Kitchen - Efficiency, Kitchen - Table Space, Tub Shower
Hot Water Natural Gas
Heating Forced Air
Cooling Central A/C
Flooring Laminated, Tile/Brick
Equipment Dishwasher, Dryer - Gas, Oven/Range - Gas, Refrigerator, Stainless Steel Appliances, Washer, Disposal, Microwave
Fireplace N
Appliance Dishwasher, Dryer - Gas, Oven/Range - Gas, Refrigerator, Stainless Steel Appliances, Washer, Disposal, Microwave
Heat Source Natural Gas
Laundry Main Floor
Exterior
Garage Spaces 2.0
Fence Rear, Vinyl
Waterfront N
Water Access N
Roof Type Shingle
Accessibility Level Entry - Main, Doors - Swing In, 2+ Access Exits
Parking Type Off Street, Driveway
Total Parking Spaces 2
Garage N
Building
Lot Description Front Yard, Rear Yard
Story 2
Foundation Slab
Sewer Public Septic
Water Public
Architectural Style Cape Cod
Level or Stories 2
Additional Building Above Grade, Below Grade
New Construction N
Schools
High Schools Timber Creek
School District Black Horse Pike Regional Schools
Others
Pets Allowed Y
Senior Community No
Tax ID 15-16108-00005
Ownership Fee Simple
SqFt Source Assessor
Acceptable Financing Cash, Conventional, FHA, VA
Horse Property N
Listing Terms Cash, Conventional, FHA, VA
Financing Cash,Conventional,FHA,VA
Special Listing Condition Standard
Pets Description No Pet Restrictions
Read Less Info
Want to know what your home might be worth? Contact us for a FREE valuation!

Our team is ready to help you sell your home for the highest possible price ASAP

Bought with Nicholas Alvini • Prime Realty Partners

GET MORE INFORMATION






