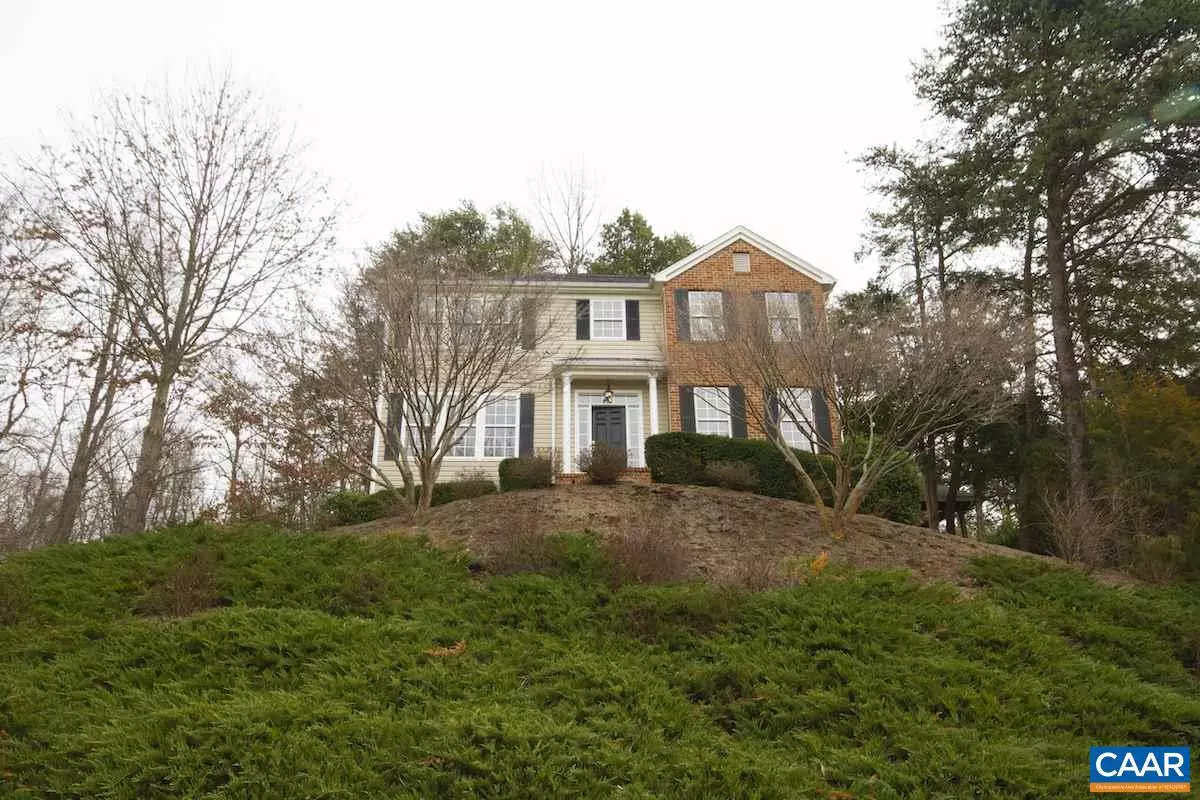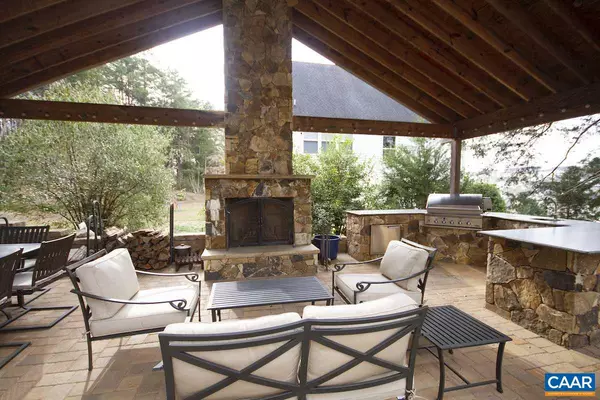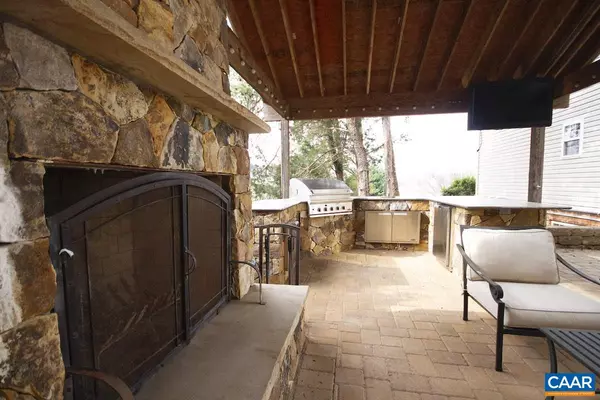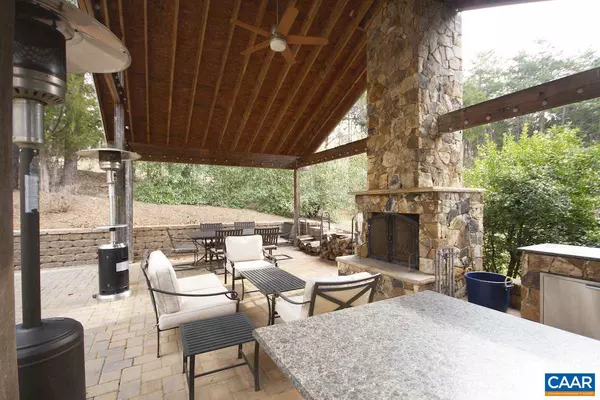$470,000
$479,900
2.1%For more information regarding the value of a property, please contact us for a free consultation.
4 Beds
4 Baths
2,893 SqFt
SOLD DATE : 07/20/2020
Key Details
Sold Price $470,000
Property Type Single Family Home
Sub Type Detached
Listing Status Sold
Purchase Type For Sale
Square Footage 2,893 sqft
Price per Sqft $162
Subdivision Fontana
MLS Listing ID 601245
Sold Date 07/20/20
Style Other
Bedrooms 4
Full Baths 3
Half Baths 1
HOA Fees $69/qua
HOA Y/N Y
Abv Grd Liv Area 2,508
Originating Board CAAR
Year Built 2003
Annual Tax Amount $3,502
Tax Year 2019
Lot Size 0.360 Acres
Acres 0.36
Property Description
Extraordinary outdoor living space! 600+ sqft patio/400+ sqft covered. Covered area w/ gorgeous stone fireplace (mantle+hearth), large built-in grill/sink/fridge. Wired for outdoor entertainment - watch football/movie while grilling + enjoying a beverage. Friends/family gather in the comfortable seating area or hearth, enjoying sound of a crackling fire. Plenty of dining space - gather around table, listen to summer sounds + enjoy freshly grilled dinner. New carpet basement/bedrooms+fresh paint throughout (2/2020). Beautiful main level hardwoods. Huge eat-in kitchen with peninsula. Multi use basement with sparkling new full bath. Great for extra bedroom/rec/theater. Whole house NeverDark Generator, too! Rest comfortably all year!,Granite Counter,Maple Cabinets,Solid Surface Counter,Wood Cabinets,Exterior Fireplace,Fireplace in Family Room
Location
State VA
County Albemarle
Zoning R-6
Rooms
Other Rooms Living Room, Dining Room, Primary Bedroom, Kitchen, Family Room, Laundry, Recreation Room, Primary Bathroom, Full Bath, Half Bath, Additional Bedroom
Basement Fully Finished, Heated, Interior Access, Outside Entrance, Walkout Level, Windows
Interior
Interior Features Walk-in Closet(s), Breakfast Area, Kitchen - Eat-In, Kitchen - Island, Pantry, Recessed Lighting, Primary Bath(s)
Heating Central, Heat Pump(s)
Cooling Central A/C, Heat Pump(s)
Flooring Carpet, Ceramic Tile, Hardwood
Fireplaces Number 2
Fireplaces Type Gas/Propane, Wood
Equipment Dryer, Washer, Dishwasher, Disposal, Oven/Range - Electric, Microwave, Refrigerator, Cooktop
Fireplace Y
Appliance Dryer, Washer, Dishwasher, Disposal, Oven/Range - Electric, Microwave, Refrigerator, Cooktop
Heat Source Electric
Exterior
Exterior Feature Deck(s), Patio(s), Porch(es)
Garage Other, Garage - Side Entry, Basement Garage
Amenities Available Club House, Tot Lots/Playground, Tennis Courts, Community Center, Exercise Room, Picnic Area, Swimming Pool, Jog/Walk Path
View Mountain, Other, Trees/Woods
Roof Type Composite
Accessibility None
Porch Deck(s), Patio(s), Porch(es)
Road Frontage Public
Parking Type Attached Garage
Attached Garage 2
Garage Y
Building
Lot Description Landscaping, Partly Wooded
Story 2
Foundation Concrete Perimeter
Sewer Public Sewer
Water Public
Architectural Style Other
Level or Stories 2
Additional Building Above Grade, Below Grade
Structure Type 9'+ Ceilings
New Construction N
Schools
Elementary Schools Stony Point
Middle Schools Burley
High Schools Monticello
School District Albemarle County Public Schools
Others
HOA Fee Include Health Club,Pool(s),Management
Senior Community No
Ownership Other
Security Features Smoke Detector
Special Listing Condition Standard
Read Less Info
Want to know what your home might be worth? Contact us for a FREE valuation!

Our team is ready to help you sell your home for the highest possible price ASAP

Bought with EMILY PACE • ERA BILL MAY REALTY CO.

GET MORE INFORMATION






