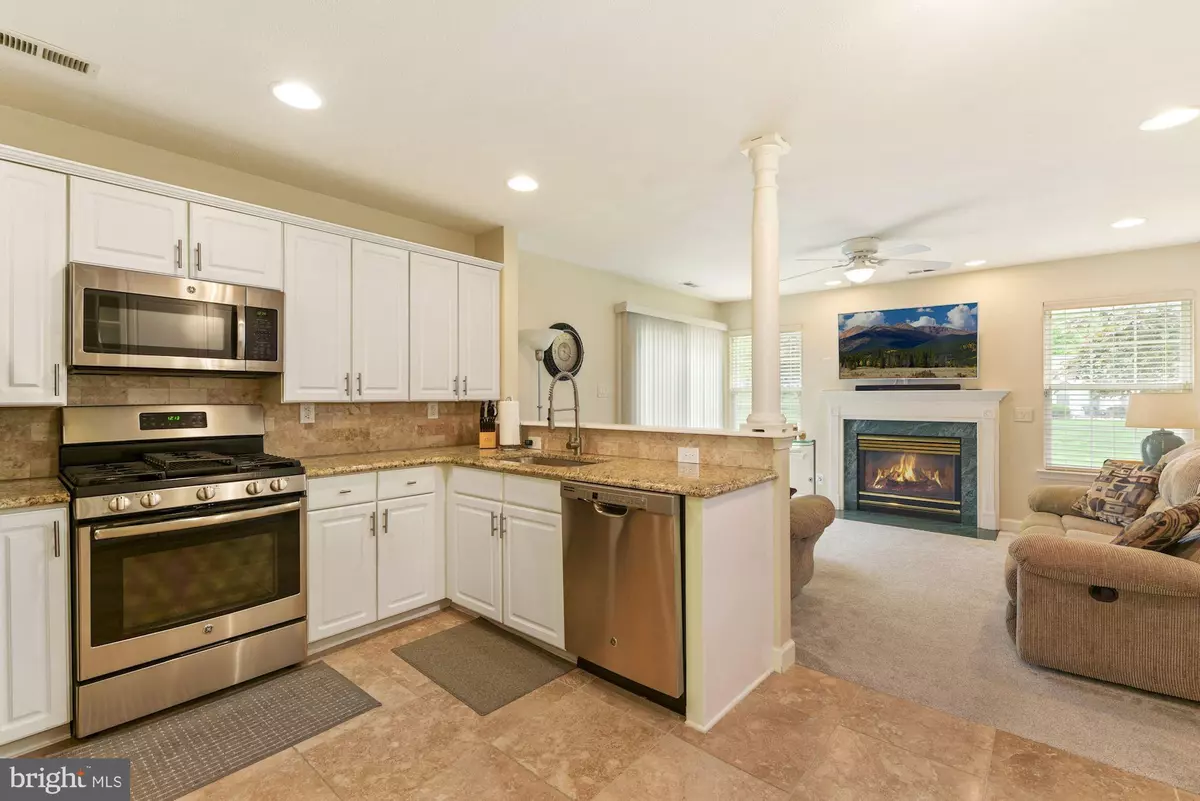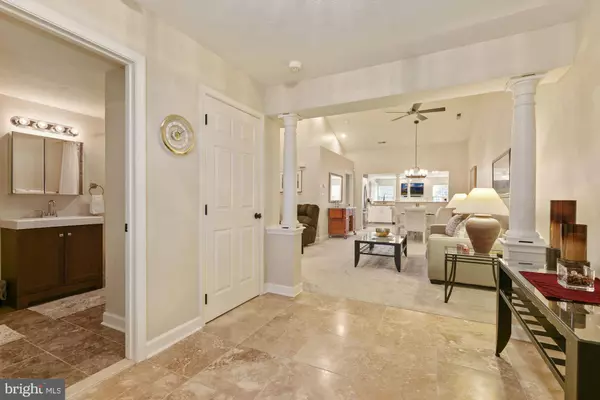$305,000
$299,000
2.0%For more information regarding the value of a property, please contact us for a free consultation.
2 Beds
2 Baths
1,595 SqFt
SOLD DATE : 06/14/2021
Key Details
Sold Price $305,000
Property Type Townhouse
Sub Type Interior Row/Townhouse
Listing Status Sold
Purchase Type For Sale
Square Footage 1,595 sqft
Price per Sqft $191
Subdivision Holiday Village E
MLS Listing ID NJBL397014
Sold Date 06/14/21
Style Contemporary,Ranch/Rambler,Traditional
Bedrooms 2
Full Baths 2
HOA Fees $88/mo
HOA Y/N Y
Abv Grd Liv Area 1,595
Originating Board BRIGHT
Year Built 1997
Annual Tax Amount $5,599
Tax Year 2020
Lot Size 3,640 Sqft
Acres 0.08
Lot Dimensions 0.00 x 0.00
Property Description
Gorgeous Holiday Village East Rosemont patio home with nearly 1600 sq ft plus the sought after vaulted ceilings! Calm neutral tones throughout are reflected in this meticulously remodeled home with 2 bedrooms, 2 full baths and an attached one car garage. Tile flooring greets you in the foyer, bathrooms and kitchen with new plush carpeting in the remainder of the home. Kitchen was tastefully redone with granite counters with trendy matching tile backsplash plus a complete GE stainless steel appliance package including a 6 burner gas range with built in grill top. Laundry Room has new GE washer and dryer with storage units underneath raising them to a comfortable usage height plus a laundry tub which is not found in these models. Both bathrooms were redone with tile surround on the stall shower and tub surround, new vanities and new toilets toilets. New custom blinds on the windows, installation of overhead recessed lighting throughout most rooms plus ceiling fans in living room, family room and master bedroom! New interior doors, high floor baseboards throughout, so many little details were added to this home to make it truly special. This home has a formal living room with additional nook that can be used for office space, music or other desirable use, formal dining room, eat-in kitchen in the rear of the home, which opens up to the family room / sunroom with gas fireplace. Open the sliders to your private patio! Primary Bedroom in the rear of the home, has an en-suite bathroom featuring a stall shower with a seat too, and a very large walk in closet. The guest bedroom is located in the front of the home away from the primary bedroom, making it convenient space for guests or a home office. The one car garage has a pull down staircase for extra storage in the attic. Underground sprinkler system in the rear of the home. Home Warranty will be given to buyers for about 2 and half years as well! ADT security system in place for peace of mind should buyers want to transfer the system to their name. Holiday Village East is a much sought-after development for those active adults seeking to continue to enjoy their lives! HOA covers snow removal over 2", lawn mowed and edged, leaf removal, common areas, community center, outdoor sporting area and pool. This community is close to award winning doctors and hospitals, plus great shopping and restaurants too! Come fall in love and make an offer today!
Location
State NJ
County Burlington
Area Mount Laurel Twp (20324)
Zoning RESIDENTIAL
Rooms
Other Rooms Living Room, Dining Room, Primary Bedroom, Bedroom 2, Kitchen, Family Room, Foyer, Laundry, Primary Bathroom, Full Bath
Main Level Bedrooms 2
Interior
Hot Water Natural Gas
Heating Central
Cooling Central A/C
Flooring Carpet, Tile/Brick
Fireplaces Number 1
Fireplace Y
Heat Source Natural Gas
Exterior
Exterior Feature Patio(s)
Garage Garage - Front Entry, Inside Access, Additional Storage Area
Garage Spaces 1.0
Waterfront N
Water Access N
Accessibility None
Porch Patio(s)
Parking Type Attached Garage
Attached Garage 1
Total Parking Spaces 1
Garage Y
Building
Story 1
Foundation Slab
Sewer Public Sewer
Water Public
Architectural Style Contemporary, Ranch/Rambler, Traditional
Level or Stories 1
Additional Building Above Grade, Below Grade
New Construction N
Schools
High Schools Lenape H.S.
School District Mount Laurel Township Public Schools
Others
Pets Allowed Y
Senior Community Yes
Age Restriction 55
Tax ID 24-01606-00030
Ownership Fee Simple
SqFt Source Assessor
Acceptable Financing Cash, Conventional, VA
Listing Terms Cash, Conventional, VA
Financing Cash,Conventional,VA
Special Listing Condition Standard
Pets Description Cats OK, Dogs OK
Read Less Info
Want to know what your home might be worth? Contact us for a FREE valuation!

Our team is ready to help you sell your home for the highest possible price ASAP

Bought with Richard H Meyers • Weichert Realtors - Moorestown

GET MORE INFORMATION






