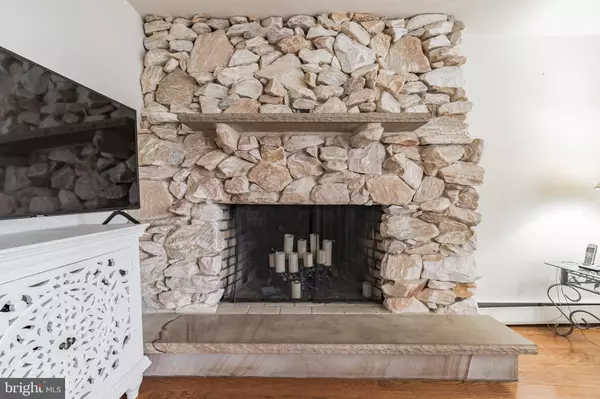$375,000
$400,000
6.3%For more information regarding the value of a property, please contact us for a free consultation.
4 Beds
3 Baths
2,459 SqFt
SOLD DATE : 10/31/2022
Key Details
Sold Price $375,000
Property Type Single Family Home
Sub Type Detached
Listing Status Sold
Purchase Type For Sale
Square Footage 2,459 sqft
Price per Sqft $152
Subdivision None Available
MLS Listing ID NJGL2020338
Sold Date 10/31/22
Style Contemporary
Bedrooms 4
Full Baths 1
Half Baths 2
HOA Y/N N
Abv Grd Liv Area 2,459
Originating Board BRIGHT
Year Built 1972
Annual Tax Amount $8,129
Tax Year 2021
Lot Size 0.362 Acres
Acres 0.36
Lot Dimensions 89.00 x 177.00
Property Description
FANTASTIC COMMERCIAL/RESIDENTIAL PROPERTY IN A PRIME LOCATION! THE POSSIBILITIES ARE ENDLESS! This INCREDIBLE 4 Bedroom, 1.5 Bathroom Colonial Home is situated on a CORNER LOT on a BUSY THOROFARE; Kings Highway. Offering HARDWOOD FLOORS, LARGE EAT IN KITCHEN, FAMILY ROOM with FIREPLACE, A FINISHED BASEMENT, PLENTY OF PARKING, FULL SALON and so MUCH MORE! Situated on the corner of Kings Highway and Whiskey Mill, this is a great location for business. Currently used as a full-service hair salon and residence, you can work from home comfortably in this location! There’s plenty of parking for you, your family, and your customers, in the paved parking lot along Whiskey Mill. There are two entrances to the home and one to the salon. The right door on Whiskey Mill leads to the salon, and the left to the home. There’s also another front door to the home on Kings Highway. No matter which door you enter, gorgeous hardwood floors greet you and flow throughout most of the first floor. All of the rooms have large windows allowing for natural light to flow in. All doors are solid 6-panel doors. The family room will be the place to gather by the warmth of the fireplace. It’s conveniently adjacent to the kitchen. The living room is bright and cheery and will be a wonderful spot to enjoy conversation with family and friends. Dinner parties will be amazing in the formal dining room which is also adjacent to the kitchen. You’ll love making your favorite culinary masterpieces in this spacious eat-in kitchen which offers GRANITE countertops BUILT-IN GLASS COOKTOP and DOUBLE OVENS, Solid wood cabinetry, and white appliances, and a HUGE PANTRY. There’s a powder room on the first floor for your comfort. Follow the beautiful solid oak staircase with wrought iron balusters upstairs, where there are four spacious bedrooms and a full bathroom. Two of the bedrooms have carpet and the other two have luxury vinyl flooring. The hall bathroom has a large single vanity and tub/shower combination. Downstairs there’s a finished basement with a bar, adding to your recreation space in the home. There are bilco doors for outside access to the basement. Outside there’s a paved patio to enjoy grilling and chilling with family and friends. The Commercial portion of the property is currently used as a salon. The salon offers four hair stations, two wash sinks, four dryer chairs, a powder room, and a prep/storage closet with a sink. In addition, there is a scenic vacant lot that also comes with the property that could be used for a shed. This is a great location! It’s right on Kings Highway just 11 minutes from Woodbury to the North and 12 minutes to Swedesboro to the South and 9 minutes to downtown Mullica Hill. It’s 6 minutes to Shoprite and only 16 minutes to the Walt Whitman Bridge.
Location
State NJ
County Gloucester
Area East Greenwich Twp (20803)
Zoning RES/COM
Rooms
Basement Full, Partially Finished, Walkout Level
Interior
Hot Water None
Heating Forced Air
Cooling Central A/C
Fireplace N
Heat Source Natural Gas
Exterior
Garage Spaces 10.0
Water Access N
Accessibility None
Total Parking Spaces 10
Garage N
Building
Story 2
Foundation Other
Sewer Public Sewer
Water Public
Architectural Style Contemporary
Level or Stories 2
Additional Building Above Grade, Below Grade
New Construction N
Schools
Middle Schools Kingsway Regional M.S.
High Schools Kingsway Regional H.S.
School District East Greenwich Township Public Schools
Others
Senior Community No
Tax ID 03-00606-00047
Ownership Fee Simple
SqFt Source Assessor
Special Listing Condition Standard
Read Less Info
Want to know what your home might be worth? Contact us for a FREE valuation!

Our team is ready to help you sell your home for the highest possible price ASAP

Bought with Melissa Kolecki • BHHS Fox & Roach-Mullica Hill South

GET MORE INFORMATION






