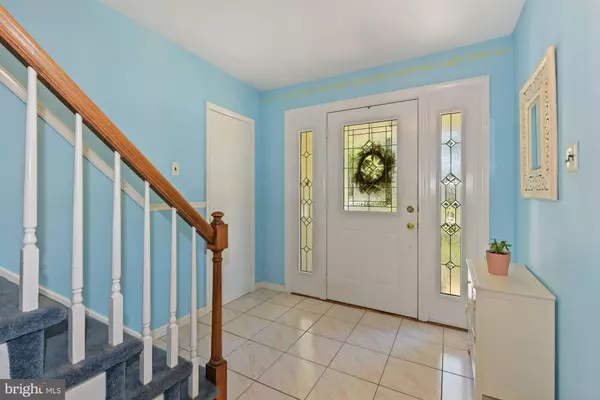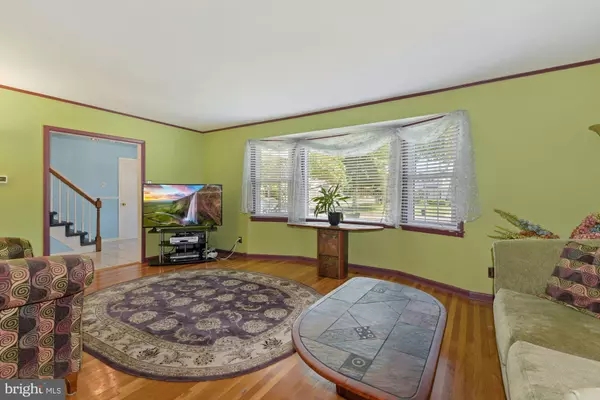$465,000
$425,000
9.4%For more information regarding the value of a property, please contact us for a free consultation.
4 Beds
3 Baths
2,452 SqFt
SOLD DATE : 08/26/2022
Key Details
Sold Price $465,000
Property Type Single Family Home
Sub Type Detached
Listing Status Sold
Purchase Type For Sale
Square Footage 2,452 sqft
Price per Sqft $189
Subdivision Ramblewood
MLS Listing ID NJBL2027316
Sold Date 08/26/22
Style Colonial
Bedrooms 4
Full Baths 2
Half Baths 1
HOA Y/N N
Abv Grd Liv Area 2,452
Originating Board BRIGHT
Year Built 1967
Annual Tax Amount $8,318
Tax Year 2021
Lot Size 0.312 Acres
Acres 0.31
Lot Dimensions 90.00 x 151.00
Property Description
Welcome to 589 Clinton Court! This spacious four bedroom, three bath Wendover model is located in the highly desirable Ramblewood neighborhood and has so much to offer its new owner. Lush lawns and picturesque landscaping highlight the curb appeal of this large corner property while a cover porch invites you inside. Ceramic tiles greet you upon entering and invite you down the hallway to the kitchen. To your left is a spacious and bright living room with a large picture window that allows natural light to bath its hardwood floor. The hardwood flooring flows continuously into a bright roomy formal dining. Once you enter the kitchen you will discover it offers an abundance of wood cabinetry, plenty of counters for prep work, breakfast peninsula and a complete appliance package that include a double oven. Step down into the family room boasting a wall-to-wall brick surround wood burning fireplace. The large laundry room/mudroom offers cabinets for storage and an additional side entrance to the home. The main floor half bath with pedestal sink is tucked away just off the family room. Park both cars inside this home’s two car garage with interior access. Venture upstairs the discover the spacious primary bedroom and ensuite bath with large jacuzzi tub and separate stall shower. A skylight infuses the room with wonderful natural light. There is also three other large sized bedrooms with hardwood flooring, one of which has a walk-in closet, that share a hallway bath with dual sink vanity and shower/tub combo. Need additional storage? A large walk-in hallway closet provides added space. Venture downstairs to the partially finished basement, perfect for a rec room or home office. An unfinished area not only houses the mechanicals but ensures that storage will never be a problem. Venture outside through the Kitchen or Family Room sliders to an oversized deck that steps down to a large patio. This is the perfect place to dine al fresco, entertain family and friends or simply relax and enjoy the serene large private fenced in yard. Further amenities of this wonderful home include a new HVAC (7 months), newer roof, hardwood floors on the first and second floors and a shed (being sold in as is condition). This home's ideal approximation to area restaurants, shopping, major highways, schools together with its thoughtful layout makes it the smart move for any buyer!
Location
State NJ
County Burlington
Area Mount Laurel Twp (20324)
Zoning RES
Rooms
Other Rooms Living Room, Dining Room, Primary Bedroom, Bedroom 4, Kitchen, Family Room, Basement, Laundry, Bathroom 2, Bathroom 3
Basement Partially Finished
Interior
Interior Features Ceiling Fan(s), Family Room Off Kitchen, Floor Plan - Traditional, Formal/Separate Dining Room, Kitchen - Eat-In, Pantry, Walk-in Closet(s)
Hot Water Natural Gas
Heating Forced Air
Cooling Central A/C
Heat Source Natural Gas
Exterior
Exterior Feature Deck(s), Patio(s)
Garage Garage - Front Entry, Inside Access
Garage Spaces 2.0
Waterfront N
Water Access N
Accessibility None
Porch Deck(s), Patio(s)
Parking Type Attached Garage
Attached Garage 2
Total Parking Spaces 2
Garage Y
Building
Story 2
Foundation Block
Sewer Private Sewer
Water Public
Architectural Style Colonial
Level or Stories 2
Additional Building Above Grade, Below Grade
New Construction N
Schools
Middle Schools Thomas E. Harrington M.S.
High Schools Lenape H.S.
School District Mount Laurel Township Public Schools
Others
Senior Community No
Tax ID 24-01101 03-00027
Ownership Fee Simple
SqFt Source Assessor
Special Listing Condition Standard
Read Less Info
Want to know what your home might be worth? Contact us for a FREE valuation!

Our team is ready to help you sell your home for the highest possible price ASAP

Bought with George J Kelly • Keller Williams Realty - Cherry Hill

GET MORE INFORMATION






