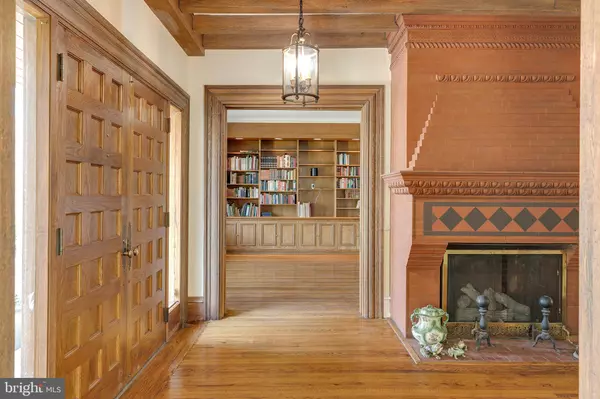$865,000
$865,000
For more information regarding the value of a property, please contact us for a free consultation.
7 Beds
6 Baths
5,278 SqFt
SOLD DATE : 06/29/2022
Key Details
Sold Price $865,000
Property Type Single Family Home
Sub Type Detached
Listing Status Sold
Purchase Type For Sale
Square Footage 5,278 sqft
Price per Sqft $163
Subdivision None Available
MLS Listing ID NJCD2024262
Sold Date 06/29/22
Style Colonial
Bedrooms 7
Full Baths 5
Half Baths 1
HOA Y/N N
Abv Grd Liv Area 5,278
Originating Board BRIGHT
Year Built 1850
Annual Tax Amount $24,828
Tax Year 2021
Lot Dimensions 168.00 x 183.00
Property Description
WRITE YOURSELF IN TO HISTORY
Praiss Castle provides a truly unique opportunity to write yourself into a rich and vibrant history. The land was first acquired as a 1000-acre lot in 1699. After a series of colorful owners, Stephen Collins owned 100 acres on its highest point known for its sprawling farmlands established as Collins Hill. The house was built for Haddon Heights first major and postmaster Benjamin Lippincott. It was dressed in stone with a slate roof and featured three stone chimneys. From this very spot, Lippincott together with partner Charles Hillman developed the Haddon Heights train station and created the grid-street plan that became the community of Haddon Heights named because of its proximity to Haddonfield and its high elevation. To this day, it continued to be home to scholars, military heros, and physicians. Is your family next? What will your legacy be in the history of Praiss Castle?
This gorgeous 5,278 sq ft home features 7 bedrooms and 5.5 baths. It sits on nearly an acre of beautifully manicured land. Timeless details inside the castle include elegant wood-carved China cabinets in its breathtaking dining room along custom-built pocket doors. Entertain guests from the wet bar in the window-lined sunroom and spill out onto the spacious 1,650 sq ft deck. There is a main driveway along with an impressive stone parking area to provide plenty of off-street parking. For the kids, this makes for a superior hide and seek paradisefeaturing the super fun butlers hidden stairway and a secret tiny room between the upstairs bedrooms. This home has been given decades of care and love that is evident around every turn.
FINAL AND BEST OFFERS DUE BY 5PM, MAY 5th.
Location
State NJ
County Camden
Area Haddon Heights Boro (20418)
Zoning RES
Rooms
Other Rooms Living Room, Dining Room, Bedroom 2, Bedroom 3, Bedroom 4, Bedroom 5, Kitchen, Family Room, Library, Foyer, Bedroom 1, Laundry, Bedroom 6, Bathroom 2, Bathroom 3, Bonus Room
Basement Walkout Stairs, Unfinished
Interior
Interior Features Additional Stairway, Attic, Bar, Built-Ins, Butlers Pantry, Cedar Closet(s), Crown Moldings, Dining Area, Double/Dual Staircase, Exposed Beams, Family Room Off Kitchen, Floor Plan - Traditional, Formal/Separate Dining Room, Kitchen - Eat-In, Pantry, Soaking Tub, Sprinkler System, Stain/Lead Glass, Stall Shower, Tub Shower, Wet/Dry Bar, Wood Floors
Hot Water Natural Gas
Heating Hot Water, Steam
Cooling Central A/C, Wall Unit
Flooring Hardwood, Vinyl
Fireplaces Number 2
Fireplaces Type Mantel(s)
Equipment Dishwasher, Dryer, Oven - Wall, Refrigerator, Stainless Steel Appliances, Washer, Water Heater
Fireplace Y
Window Features Double Hung,Wood Frame
Appliance Dishwasher, Dryer, Oven - Wall, Refrigerator, Stainless Steel Appliances, Washer, Water Heater
Heat Source Natural Gas
Laundry Upper Floor
Exterior
Exterior Feature Deck(s)
Utilities Available Cable TV Available, Electric Available, Natural Gas Available, Phone Available, Sewer Available, Water Available
Water Access N
Roof Type Slate
Street Surface Black Top
Accessibility Chairlift
Porch Deck(s)
Road Frontage Boro/Township
Garage N
Building
Lot Description Front Yard, Irregular, Landscaping, Rear Yard, SideYard(s)
Story 4
Foundation Stone
Sewer Public Sewer
Water Public
Architectural Style Colonial
Level or Stories 4
Additional Building Above Grade, Below Grade
Structure Type 9'+ Ceilings
New Construction N
Schools
Elementary Schools Atlantic Avenue E.S.
Middle Schools Haddon Heights Jr Sr
High Schools Haddon Heights H.S.
School District Haddon Heights Schools
Others
Pets Allowed Y
Senior Community No
Tax ID 18-00005-00001
Ownership Fee Simple
SqFt Source Estimated
Security Features Security System
Acceptable Financing Cash, Conventional
Listing Terms Cash, Conventional
Financing Cash,Conventional
Special Listing Condition Standard
Pets Allowed No Pet Restrictions
Read Less Info
Want to know what your home might be worth? Contact us for a FREE valuation!

Our team is ready to help you sell your home for the highest possible price ASAP

Bought with Joseph DeBella • KW Jersey/Keller Williams Jersey
GET MORE INFORMATION






